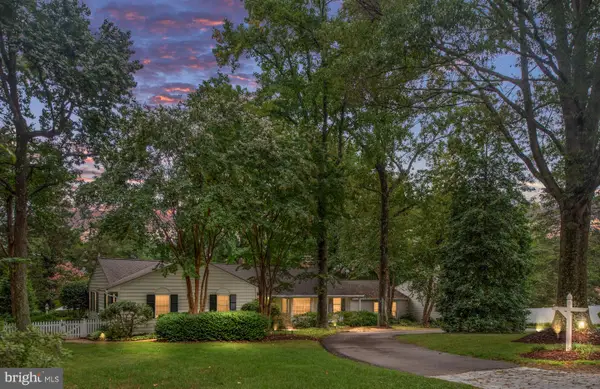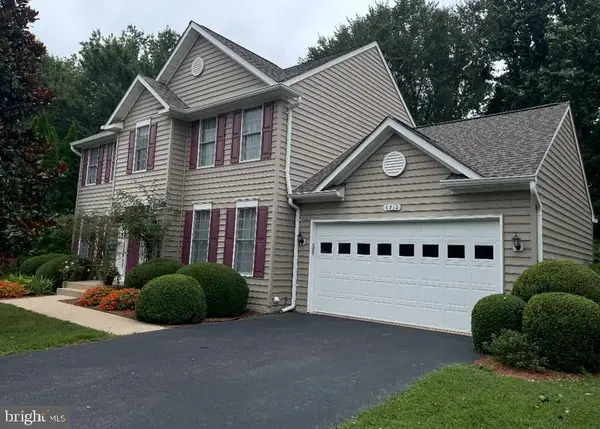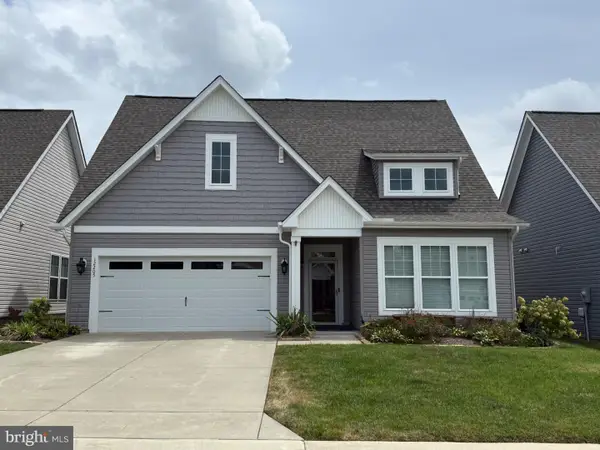100 Kirkley Pl, FREDERICKSBURG, VA 22406
Local realty services provided by:ERA Martin Associates



100 Kirkley Pl,FREDERICKSBURG, VA 22406
$700,000
- 5 Beds
- 3 Baths
- 3,041 sq. ft.
- Single family
- Pending
Listed by:heidi d jerakis
Office:berkshire hathaway homeservices penfed realty
MLS#:VAST2041166
Source:BRIGHTMLS
Price summary
- Price:$700,000
- Price per sq. ft.:$230.19
About this home
Welcome to this beautifully maintained 4-bedroom, 2.5-bath home nestled on a peaceful and private 3.07-acre lot. With NO HOA, this property offers the freedom to enjoy your land your way — perfect for relaxation, recreation, or future customization.
Step into the impressive two-story foyer and immediately feel at home in the warm, inviting spaces that have been thoughtfully updated throughout. Gleaming hardwood floors flow through most of the main level, including a main-level primary suite with a full bath — ideal for an Owner’s Retreat or Multigenerational Living.
The Heart of the home is the cozy family room, featuring a gas fireplace that creates the perfect ambiance for chilly winter nights. Several rooms have been freshly painted, and many light fixtures have been updated to complement the home's bright, modern feel.
The Kitchen, updated in 2021, is a Chef’s Delight with Granite Countertops, a stylish Touch Faucet, and Stainless Steel Appliances including a Range, Refrigerator, Dishwasher, and Microwave. A charming Bay window in the living room — replaced in 2017 — offers a sunny nook ideal for enjoying your morning coffee or reading.
Upstairs, you'll find Three additional Bedrooms and a Full Bath, offering plenty of space for Family, Guests, or a Home Office. In the Basement we find Bedroom Five, might be used as an Office Space as well!
Outside, the home continues to impress with a Circular Driveway leading to both the Main house and a Spacious Detached Garage (27.6’ x 23’). The Roof on both structures was replaced in 2017, providing peace of mind for years to come. Additional upgrades include Two HVAC units (one replaced in 2012), a Hot Water Heater (2016), and a Generac Generator with transfer switch for added security.
If you're looking for privacy, space, thoughtful updates, and no HOA restrictions, this move-in ready home checks all the boxes. Don’t miss this rare opportunity to own a truly special property on over Three Secluded Acres!
Contact an agent
Home facts
- Year built:1999
- Listing Id #:VAST2041166
- Added:25 day(s) ago
- Updated:August 19, 2025 at 07:27 AM
Rooms and interior
- Bedrooms:5
- Total bathrooms:3
- Full bathrooms:2
- Half bathrooms:1
- Living area:3,041 sq. ft.
Heating and cooling
- Cooling:Central A/C
- Heating:Electric, Heat Pump(s)
Structure and exterior
- Year built:1999
- Building area:3,041 sq. ft.
- Lot area:3.07 Acres
Schools
- High school:MOUNTAIN VIEW
- Middle school:GAYLE
- Elementary school:HARTWOOD
Utilities
- Water:Well
Finances and disclosures
- Price:$700,000
- Price per sq. ft.:$230.19
- Tax amount:$5,500 (2024)
New listings near 100 Kirkley Pl
- Coming Soon
 $1,050,000Coming Soon3 beds 4 baths
$1,050,000Coming Soon3 beds 4 baths17 Nelson St, FREDERICKSBURG, VA 22405
MLS# VAST2041934Listed by: BERKSHIRE HATHAWAY HOMESERVICES PENFED REALTY - Coming Soon
 $530,000Coming Soon4 beds 4 baths
$530,000Coming Soon4 beds 4 baths10403 Norfolk Way, FREDERICKSBURG, VA 22408
MLS# VASP2034878Listed by: SAMSON PROPERTIES - Coming Soon
 $599,000Coming Soon5 beds 4 baths
$599,000Coming Soon5 beds 4 baths6712 Castleton Dr, FREDERICKSBURG, VA 22407
MLS# VASP2035498Listed by: SAMSON PROPERTIES - Coming Soon
 $400,000Coming Soon3 beds 2 baths
$400,000Coming Soon3 beds 2 baths3004 Lee Drive Extended, FREDERICKSBURG, VA 22408
MLS# VASP2035650Listed by: COLDWELL BANKER ELITE - Coming Soon
 $599,900Coming Soon3 beds 2 baths
$599,900Coming Soon3 beds 2 baths12205 Glen Oaks Dr, FREDERICKSBURG, VA 22407
MLS# VASP2035646Listed by: CENTURY 21 NEW MILLENNIUM - New
 $492,710Active4 beds 4 baths2,800 sq. ft.
$492,710Active4 beds 4 baths2,800 sq. ft.10634 Afton Grove Ct, Fredericksburg, VA 22408
MLS# VASP2035626Listed by: COLDWELL BANKER ELITE - New
 $490,860Active4 beds 4 baths2,800 sq. ft.
$490,860Active4 beds 4 baths2,800 sq. ft.10630 Afton Grove Ct, Fredericksburg, VA 22408
MLS# VASP2035628Listed by: COLDWELL BANKER ELITE - New
 $488,400Active4 beds 4 baths2,800 sq. ft.
$488,400Active4 beds 4 baths2,800 sq. ft.10632 Afton Grove Ct, Fredericksburg, VA 22408
MLS# VASP2035630Listed by: COLDWELL BANKER ELITE - New
 $490,860Active4 beds 4 baths2,800 sq. ft.
$490,860Active4 beds 4 baths2,800 sq. ft.10630 Afton Grove Ct, FREDERICKSBURG, VA 22408
MLS# VASP2035628Listed by: COLDWELL BANKER ELITE - Open Sat, 12 to 4pmNew
 $488,400Active4 beds 4 baths2,800 sq. ft.
$488,400Active4 beds 4 baths2,800 sq. ft.10632 Afton Grove Ct, FREDERICKSBURG, VA 22408
MLS# VASP2035630Listed by: COLDWELL BANKER ELITE

