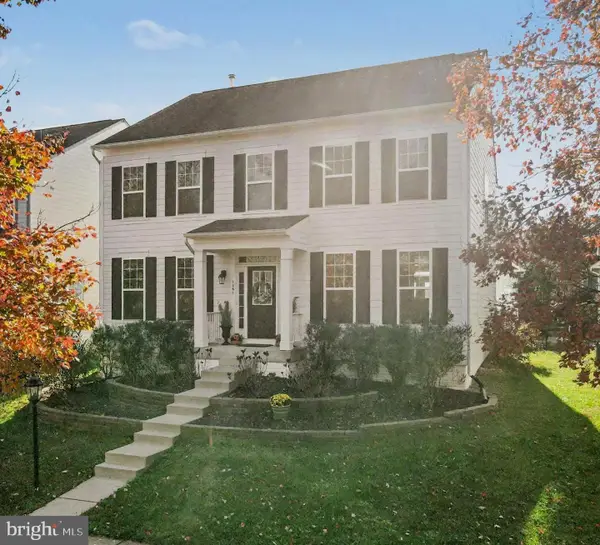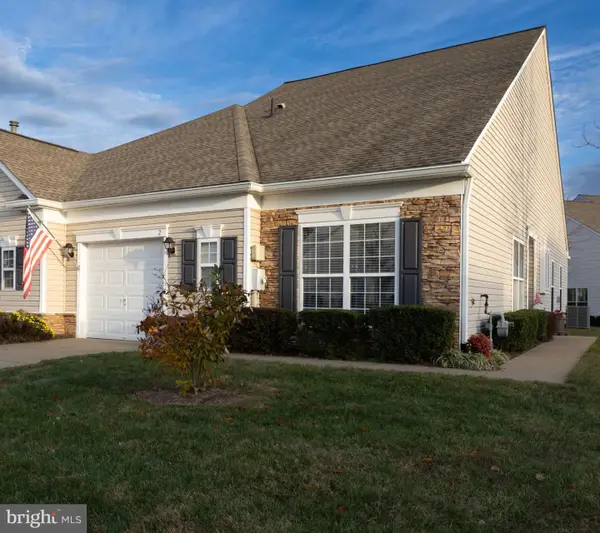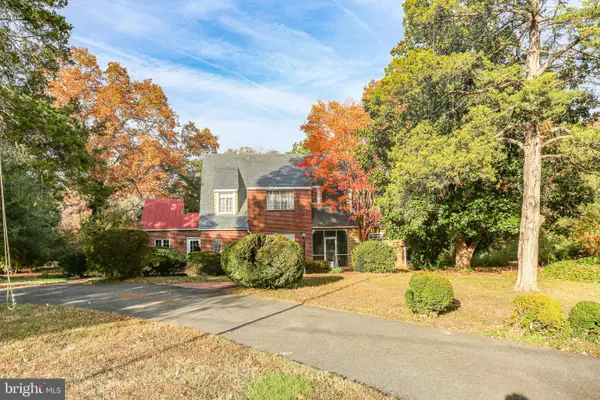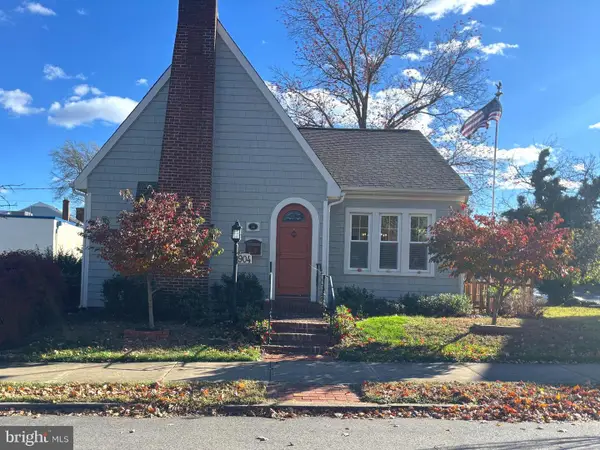10008 Gander Ct, Fredericksburg, VA 22407
Local realty services provided by:ERA Bill May Realty Company
10008 Gander Ct,Fredericksburg, VA 22407
$379,900
- 3 Beds
- 4 Baths
- 2,340 sq. ft.
- Single family
- Active
Listed by: donna wolford
Office: redfin corporation
MLS#:VASP2035938
Source:CHARLOTTESVILLE
Price summary
- Price:$379,900
- Price per sq. ft.:$162.35
- Monthly HOA dues:$101
About this home
Enjoy peace of mind with a BRAND-NEW ROOF and plenty of space to spread out in this generously sized three-level townhome. The entry level offers two versatile rec rooms that can easily flex into a home office, media room, or fitness space””plus a cozy fireplace that adds warmth and charm. This level also includes a convenient half bath and access to the one-car garage with extra room for storage or hobbies. From here, step right out to the backyard, which is already fenced on two sides””offering privacy and making it easy to enclose for pets or outdoor enjoyment. Upstairs, the main level is the true heart of the home, filled with natural light and designed for easy living and entertaining. The oversized kitchen is a standout, updated with stainless steel appliances, granite countertops, and ample space to cook, gather, and create. With its generous footprint, there's even room to add a beautiful island””perfect for extra prep space or casual dining. Just off the kitchen, the sunroom offers a bright, cheerful spot for morning coffee, casual meals, or a cozy reading nook, with enough space for both dining and additional seating. The kitchen flows seamlessly into the dining area and expansive family room, creating a warm, open atmos
Contact an agent
Home facts
- Year built:2004
- Listing ID #:VASP2035938
- Added:57 day(s) ago
- Updated:November 15, 2025 at 05:47 PM
Rooms and interior
- Bedrooms:3
- Total bathrooms:4
- Full bathrooms:2
- Half bathrooms:2
- Living area:2,340 sq. ft.
Heating and cooling
- Cooling:Central Air
- Heating:Forced Air, Natural Gas
Structure and exterior
- Year built:2004
- Building area:2,340 sq. ft.
- Lot area:0.04 Acres
Schools
- Middle school:Other
Utilities
- Water:Public
- Sewer:Public Sewer
Finances and disclosures
- Price:$379,900
- Price per sq. ft.:$162.35
- Tax amount:$2,540 (2025)
New listings near 10008 Gander Ct
- New
 $605,000Active4 beds 4 baths2,592 sq. ft.
$605,000Active4 beds 4 baths2,592 sq. ft.1207 Hearthstone Dr, FREDERICKSBURG, VA 22401
MLS# VAFB2009296Listed by: HOLT FOR HOMES, INC. - New
 $420,000Active3 beds 3 baths2,278 sq. ft.
$420,000Active3 beds 3 baths2,278 sq. ft.4313 Turnberry Dr, Fredericksburg, VA 22408
MLS# VASP2037560Listed by: RIVER FOX REALTY, LLC - New
 $420,000Active3 beds 3 baths2,278 sq. ft.
$420,000Active3 beds 3 baths2,278 sq. ft.4313 Turnberry Dr, FREDERICKSBURG, VA 22408
MLS# VASP2037560Listed by: RIVER FOX REALTY, LLC - New
 $379,000Active2 beds 2 baths1,657 sq. ft.
$379,000Active2 beds 2 baths1,657 sq. ft.2 Turtle Creek Way #10-4, FREDERICKSBURG, VA 22406
MLS# VAST2044230Listed by: PRIME REALTY - New
 $669,900Active3 beds 3 baths2,100 sq. ft.
$669,900Active3 beds 3 baths2,100 sq. ft.1717 Highland Rd, FREDERICKSBURG, VA 22401
MLS# VAFB2009284Listed by: BELCHER REAL ESTATE, LLC. - Coming Soon
 $639,000Coming Soon3 beds 3 baths
$639,000Coming Soon3 beds 3 baths904 Hanover St, FREDERICKSBURG, VA 22401
MLS# VAFB2009288Listed by: LANDO MASSEY REAL ESTATE - New
 $649,990Active3 beds 4 baths1,916 sq. ft.
$649,990Active3 beds 4 baths1,916 sq. ft.444 Germania St, FREDERICKSBURG, VA 22401
MLS# VAFB2009292Listed by: DRB GROUP REALTY, LLC - Coming Soon
 $619,900Coming Soon3 beds 3 baths
$619,900Coming Soon3 beds 3 baths1612 Franklin St, FREDERICKSBURG, VA 22401
MLS# VAFB2009300Listed by: COLDWELL BANKER ELITE - New
 $175,000Active1.01 Acres
$175,000Active1.01 AcresMorton Rd/ Leeland Rd, FREDERICKSBURG, VA 22405
MLS# VAFB2009306Listed by: INNOVATION PROPERTIES, LLC - Open Sat, 11am to 1pmNew
 $229,900Active2 beds 1 baths816 sq. ft.
$229,900Active2 beds 1 baths816 sq. ft.6514 Old Plank Rd, FREDERICKSBURG, VA 22407
MLS# VASP2037508Listed by: SAMSON PROPERTIES
