1001 Featherston Ct, Fredericksburg, VA 22401
Local realty services provided by:ERA Byrne Realty
1001 Featherston Ct,Fredericksburg, VA 22401
$865,000
- 5 Beds
- 5 Baths
- 4,734 sq. ft.
- Single family
- Active
Listed by: brooke d miller
Office: long & foster real estate, inc.
MLS#:VAFB2008660
Source:BRIGHTMLS
Price summary
- Price:$865,000
- Price per sq. ft.:$182.72
- Monthly HOA dues:$10
About this home
Discover the perfect blend of comfort and elegance in this stunning Colonial-style home nestled in the desirable Hills at Snowden community. Set on a generous 1.41-acre lot that backs to serene trees and woods, this property offers a tranquil retreat from the hustle and bustle of everyday life. Imagine sipping your morning coffee on the expansive deck, surrounded by nature's beauty, or hosting gatherings in the expansive open concept main level that invites endless possibilities. With 5 bedrooms and 4.5 bathrooms, this home is designed for both relaxation and entertainment. The heart of the home features a double-sided gas fireplace, creating a warm ambiance in both the family room and rec room. It opens to the beautifully renovated kitchen with quartz counter tops, back splash and tons of cabinet space. The hardwood and ceramic tile flooring throughout adds a touch of sophistication, while the upper-floor laundry ensures convenience for busy lifestyles. The oversized side-entry garage provides ample space for vehicles and additional storage, making organization a breeze. The property reflects pride of ownership and attention to detail around every corner. Whether you seek a peaceful sanctuary or a vibrant space for entertaining, this home meets all your needs. Embrace the lifestyle you’ve always dreamed of in a setting that feels like a private oasis, yet is just moments away from local amenities, Hospitals, downtown Fredericksburg, Schools, shopping and more. Don’t miss the opportunity to make this exceptional property your own!
Contact an agent
Home facts
- Year built:2002
- Listing ID #:VAFB2008660
- Added:145 day(s) ago
- Updated:January 06, 2026 at 02:34 PM
Rooms and interior
- Bedrooms:5
- Total bathrooms:5
- Full bathrooms:4
- Half bathrooms:1
- Living area:4,734 sq. ft.
Heating and cooling
- Cooling:Central A/C
- Heating:Central, Natural Gas
Structure and exterior
- Roof:Architectural Shingle
- Year built:2002
- Building area:4,734 sq. ft.
- Lot area:1.41 Acres
Schools
- High school:JAMES MONROE
- Middle school:WALKER-GRANT
- Elementary school:HUGH MERCER
Utilities
- Water:Public
- Sewer:Public Sewer
Finances and disclosures
- Price:$865,000
- Price per sq. ft.:$182.72
- Tax amount:$6,746 (2025)
New listings near 1001 Featherston Ct
- New
 $409,000Active2 beds 2 baths1,830 sq. ft.
$409,000Active2 beds 2 baths1,830 sq. ft.9414 Fyvie Ln, Fredericksburg, VA 22408
MLS# VASP2038436Listed by: KELLER WILLIAMS CAPITAL PROPERTIES - New
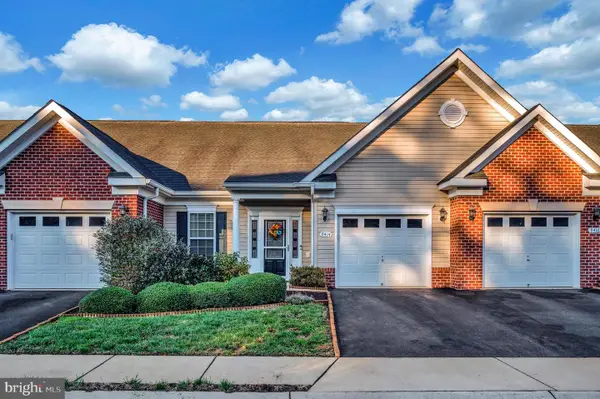 $409,000Active2 beds 2 baths1,830 sq. ft.
$409,000Active2 beds 2 baths1,830 sq. ft.9414 Fyvie Ln, FREDERICKSBURG, VA 22408
MLS# VASP2038436Listed by: KELLER WILLIAMS CAPITAL PROPERTIES - Open Sun, 11am to 1pmNew
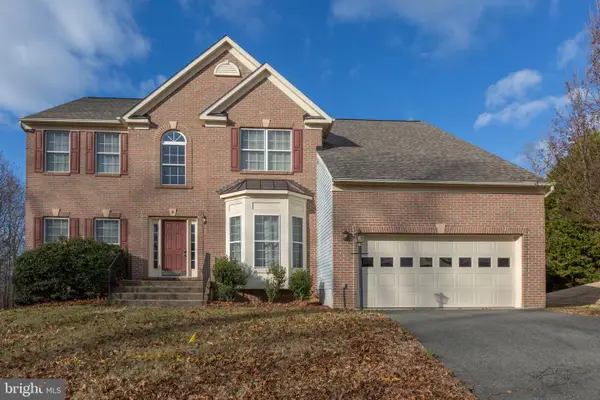 $589,000Active5 beds 3 baths2,940 sq. ft.
$589,000Active5 beds 3 baths2,940 sq. ft.2 Basalt Dr, FREDERICKSBURG, VA 22406
MLS# VAST2044916Listed by: PORCH & STABLE REALTY, LLC - New
 $649,500Active4 beds 3 baths4,132 sq. ft.
$649,500Active4 beds 3 baths4,132 sq. ft.12711 Norwood Dr, FREDERICKSBURG, VA 22407
MLS# VASP2038432Listed by: EXP REALTY, LLC - Coming Soon
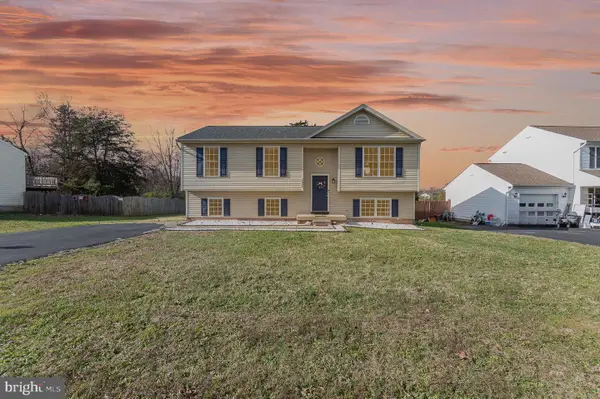 $439,900Coming Soon4 beds 3 baths
$439,900Coming Soon4 beds 3 baths12006 Falcon Ridge Dr, FREDERICKSBURG, VA 22407
MLS# VASP2038420Listed by: REAL BROKER, LLC - Coming Soon
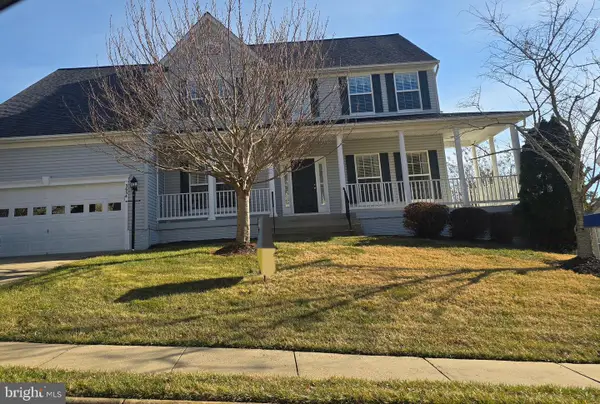 $644,900Coming Soon5 beds 4 baths
$644,900Coming Soon5 beds 4 baths3634 Carolina Ct, FREDERICKSBURG, VA 22408
MLS# VASP2038374Listed by: CTI REAL ESTATE - New
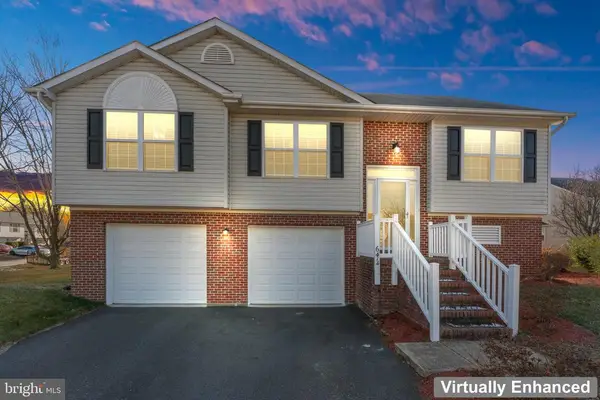 $450,000Active4 beds 2 baths1,415 sq. ft.
$450,000Active4 beds 2 baths1,415 sq. ft.6414 Basil Ct, FREDERICKSBURG, VA 22407
MLS# VASP2038258Listed by: UNITED REAL ESTATE PREMIER - New
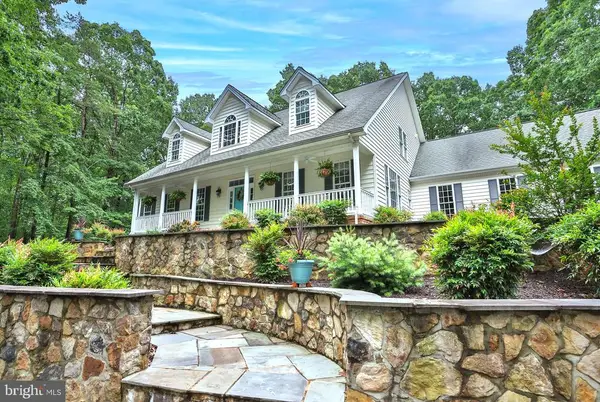 $729,999Active4 beds 4 baths2,724 sq. ft.
$729,999Active4 beds 4 baths2,724 sq. ft.13608 S General Slocum Ct, FREDERICKSBURG, VA 22407
MLS# VASP2038324Listed by: ASCENDANCY REALTY LLC - New
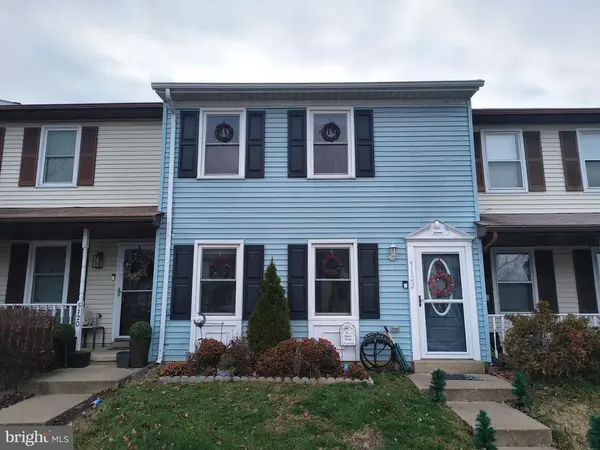 $260,000Active3 beds 2 baths1,120 sq. ft.
$260,000Active3 beds 2 baths1,120 sq. ft.5122 Pecan Dr, FREDERICKSBURG, VA 22407
MLS# VASP2038376Listed by: BERKSHIRE HATHAWAY HOMESERVICES PENFED REALTY - New
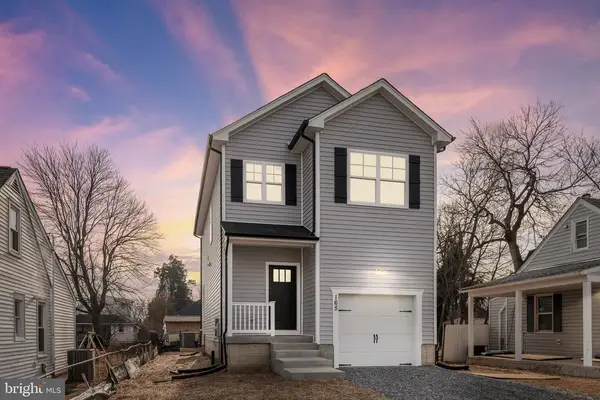 $439,900Active3 beds 3 baths1,632 sq. ft.
$439,900Active3 beds 3 baths1,632 sq. ft.165 Bend Farm Rd, FREDERICKSBURG, VA 22408
MLS# VASP2038398Listed by: BELCHER REAL ESTATE, LLC.
