- ERA
- Virginia
- Fredericksburg
- 1002 Dorthea Ct
1002 Dorthea Ct, Fredericksburg, VA 22401
Local realty services provided by:ERA Reed Realty, Inc.
1002 Dorthea Ct,Fredericksburg, VA 22401
$609,900
- 4 Beds
- 4 Baths
- 3,165 sq. ft.
- Single family
- Active
Listed by: brooke d miller
Office: long & foster real estate, inc.
MLS#:VAFB2009196
Source:BRIGHTMLS
Price summary
- Price:$609,900
- Price per sq. ft.:$192.7
- Monthly HOA dues:$29.17
About this home
Welcome to this move-in ready 4-bedroom, 3.5-bathroom home located in The Preserve at Smith Run, one of Fredericksburg’s most sought-after neighborhoods. Positioned just off Cowan Blvd, this property offers unparalleled convenience—just minutes from shopping, dining, and the vibrant historic downtown. Enjoy easy access to the scenic Canal Path for outdoor activities, as well as major commuter routes like I-95, Route 1, and the VRE for seamless travel. The home is also near top-rated schools, Mary Washington Hospital, and other essential services.
Inside, the main level features an elegant open living and dining room with tray ceilings, perfect for gatherings. The gourmet eat-in kitchen boasts granite countertops, ample cabinetry, two wall ovens, a gas range, built-in microwave, and gleaming wood floors. The large family room is centered around a cozy gas fireplace with new carpet, and the private study, accented by a transom window, offers an ideal work-from-home space. A powder room is also conveniently located on this level.
Upstairs, the primary suite is a true retreat, complete with tray ceilings, pre-wiring for a ceiling fan or chandelier, abundant windows, a large walk-in closet, and a luxurious en-suite bath featuring a soaking tub, walk-in shower, dual vanity, and water closet. A junior suite with new carpet, fresh paint, and a private bath is perfect for guests, while two additional bedrooms share a Jack & Jill bath with a dual-sink vanity and separate shower/tub area.
The home also features a Hardiplank exterior with a brick facade, a two-car garage, and an unfinished basement offering endless potential. With sidewalks and streetlights throughout the community and space to add a backyard patio, this home is designed for future outdoor living and everyday convenience.
Contact an agent
Home facts
- Year built:2005
- Listing ID #:VAFB2009196
- Added:94 day(s) ago
- Updated:February 01, 2026 at 02:43 PM
Rooms and interior
- Bedrooms:4
- Total bathrooms:4
- Full bathrooms:3
- Half bathrooms:1
- Living area:3,165 sq. ft.
Heating and cooling
- Cooling:Central A/C, Heat Pump(s)
- Heating:Central, Electric, Forced Air, Heat Pump(s), Natural Gas, Zoned
Structure and exterior
- Roof:Composite, Shingle
- Year built:2005
- Building area:3,165 sq. ft.
Schools
- High school:JAMES MONROE
- Middle school:WALKER-GRANT
- Elementary school:HUGH MERCER
Utilities
- Water:Public
- Sewer:Public Sewer
Finances and disclosures
- Price:$609,900
- Price per sq. ft.:$192.7
- Tax amount:$4,124 (2025)
New listings near 1002 Dorthea Ct
- New
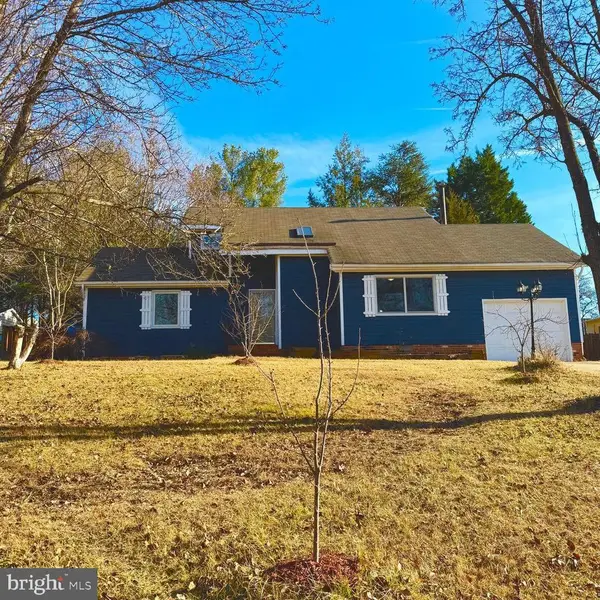 $395,000Active3 beds 2 baths1,612 sq. ft.
$395,000Active3 beds 2 baths1,612 sq. ft.11719 Gordon Rd, FREDERICKSBURG, VA 22407
MLS# VASP2038950Listed by: BRIGHTMLS OFFICE - Coming Soon
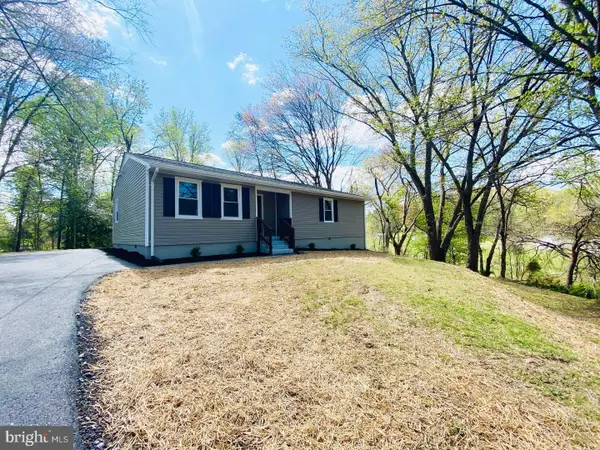 $485,000Coming Soon3 beds 2 baths
$485,000Coming Soon3 beds 2 baths911 Walnut Dr, FREDERICKSBURG, VA 22405
MLS# VAST2045518Listed by: SPRING HILL REAL ESTATE, LLC. - Coming SoonOpen Sun, 12 to 3pm
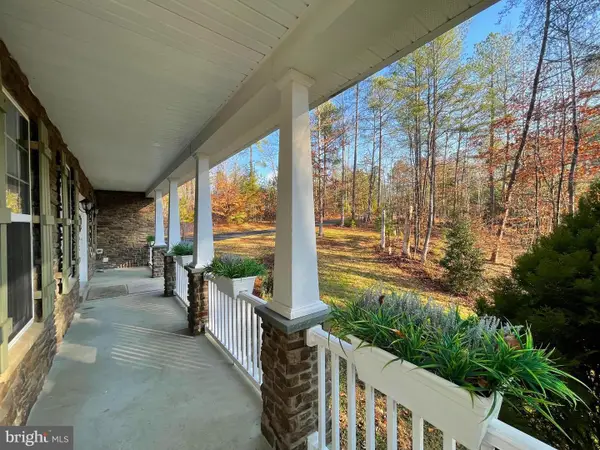 $748,500Coming Soon4 beds 3 baths
$748,500Coming Soon4 beds 3 baths53 Queen Laurens Ct, FREDERICKSBURG, VA 22406
MLS# VAST2045372Listed by: REALTY ONE GROUP KEY PROPERTIES - Coming Soon
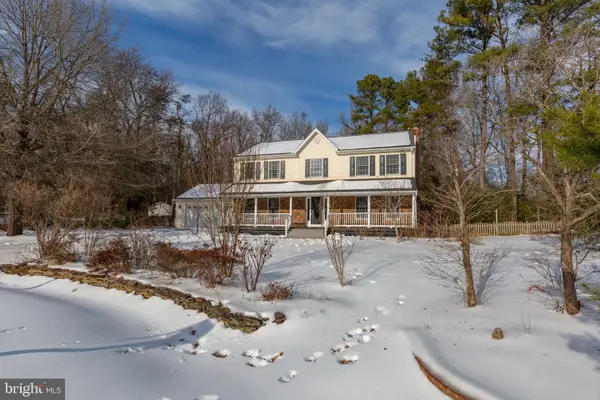 $575,000Coming Soon4 beds 3 baths
$575,000Coming Soon4 beds 3 baths5 Camelot Ct, FREDERICKSBURG, VA 22405
MLS# VAST2045572Listed by: PORCH & STABLE REALTY, LLC - Coming Soon
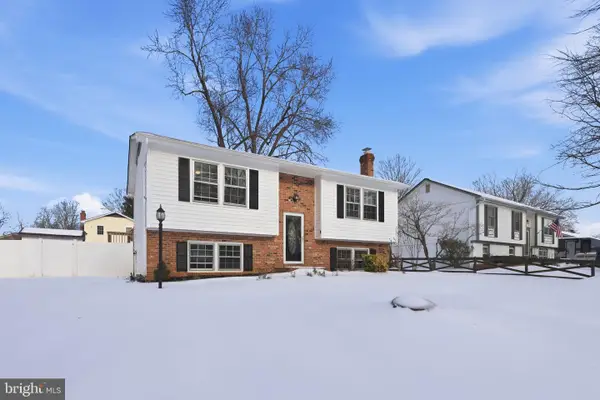 $389,900Coming Soon3 beds 2 baths
$389,900Coming Soon3 beds 2 baths5529 Bounds St, FREDERICKSBURG, VA 22407
MLS# VASP2038868Listed by: SAMSON PROPERTIES 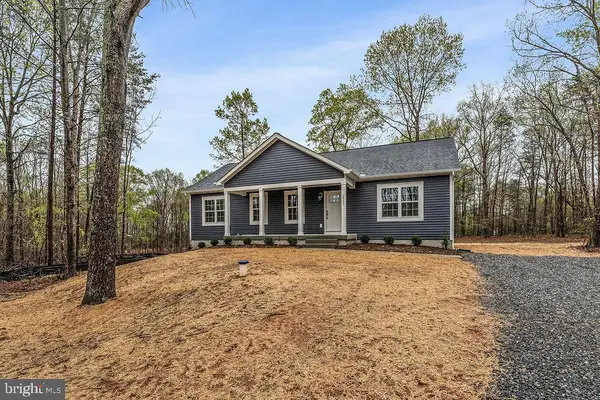 $500,000Pending5 beds 3 baths2,750 sq. ft.
$500,000Pending5 beds 3 baths2,750 sq. ft.8000 Flippo Dr, FREDERICKSBURG, VA 22408
MLS# VASP2038936Listed by: SAMSON PROPERTIES- New
 $420,000Active3 beds 2 baths1,928 sq. ft.
$420,000Active3 beds 2 baths1,928 sq. ft.12 Porter Ln, FREDERICKSBURG, VA 22405
MLS# VAST2045556Listed by: 1ST CHOICE BETTER HOMES & LAND, LC - New
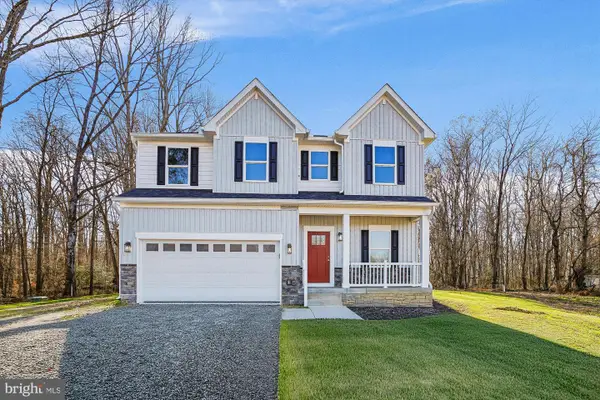 $679,900Active4 beds 4 baths3,427 sq. ft.
$679,900Active4 beds 4 baths3,427 sq. ft.292 Colebrook Rd, FREDERICKSBURG, VA 22405
MLS# VAST2045574Listed by: CORCORAN MCENEARNEY - New
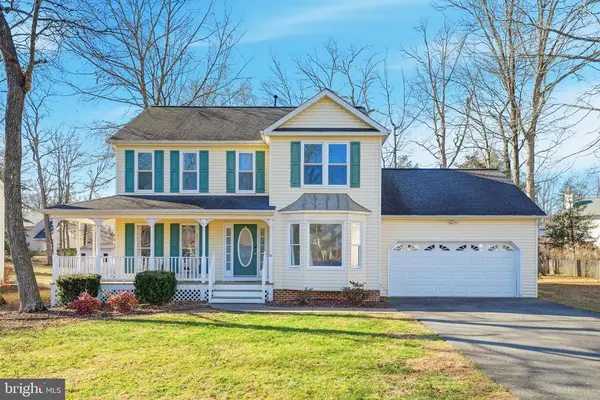 $475,000Active4 beds 3 baths2,042 sq. ft.
$475,000Active4 beds 3 baths2,042 sq. ft.9806 Kenmore Ct, FREDERICKSBURG, VA 22408
MLS# VASP2038756Listed by: PEARSON SMITH REALTY, LLC - New
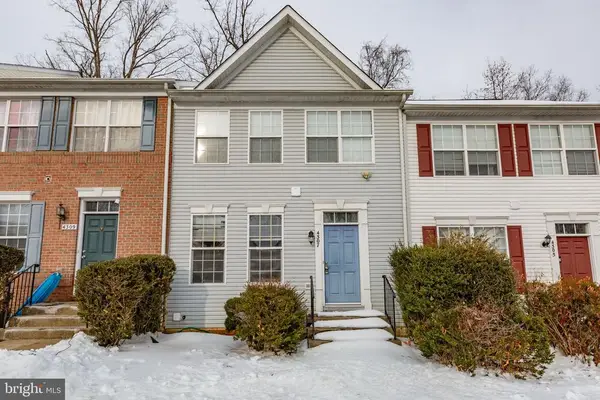 $350,000Active3 beds 4 baths1,920 sq. ft.
$350,000Active3 beds 4 baths1,920 sq. ft.4307 Normandy Ct, FREDERICKSBURG, VA 22408
MLS# VASP2038834Listed by: LONG & FOSTER REAL ESTATE, INC.

