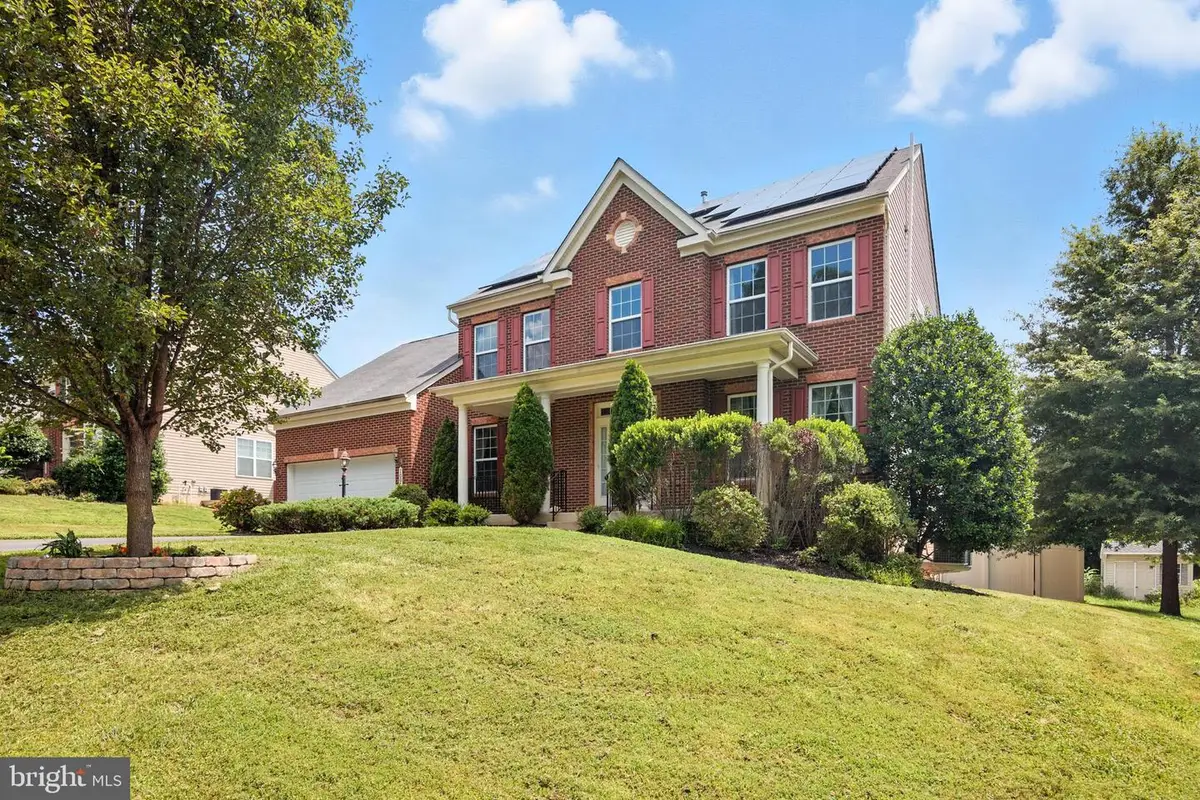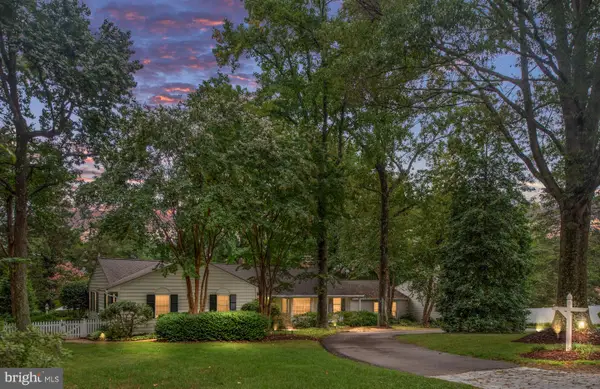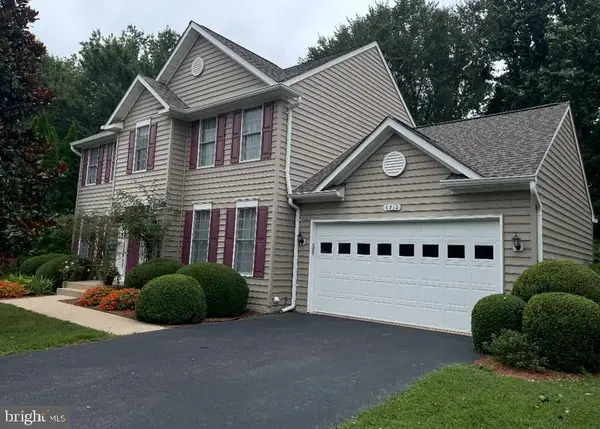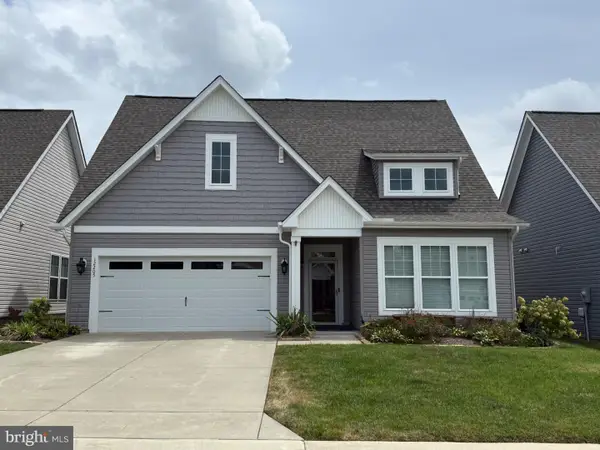1005 Julia's Pl, FREDERICKSBURG, VA 22401
Local realty services provided by:O'BRIEN REALTY ERA POWERED



1005 Julia's Pl,FREDERICKSBURG, VA 22401
$610,000
- 4 Beds
- 3 Baths
- 3,861 sq. ft.
- Single family
- Active
Listed by:john yessir ford
Office:keller williams realty/lee beaver & assoc.
MLS#:VAFB2007942
Source:BRIGHTMLS
Price summary
- Price:$610,000
- Price per sq. ft.:$157.99
- Monthly HOA dues:$26.25
About this home
Be close to it all in the highly sought-after Preserve at Smith Run subdivision! This neighborhood’s central location and network of sidewalks make it a breeze to bike or walk to the countless restaurants and shops of Central Park. Schools, the hospital, Historic Downtown Fredericksburg, and the University of Mary Washington are all less than 10 minutes away.
This charming brick colonial, complete with a welcoming front porch, sits near the street’s private cul-de-sac. Step inside to find hardwood floors, elegant tray ceilings, architectural columns, and so much more—right from the moment you enter. The main level also features a dedicated office, perfect for working from home or managing daily life.
Out back, enjoy a spacious 6-foot privacy fence, a large deck, and a BBQ patio—already set up for your next gathering. The deck could even be converted into a covered patio for year-round enjoyment. This home blends comfort, function, and location in one beautiful package.
Contact an agent
Home facts
- Year built:2012
- Listing Id #:VAFB2007942
- Added:38 day(s) ago
- Updated:August 19, 2025 at 01:55 PM
Rooms and interior
- Bedrooms:4
- Total bathrooms:3
- Full bathrooms:2
- Half bathrooms:1
- Living area:3,861 sq. ft.
Heating and cooling
- Cooling:Central A/C
- Heating:90% Forced Air, Natural Gas
Structure and exterior
- Roof:Asphalt
- Year built:2012
- Building area:3,861 sq. ft.
- Lot area:0.3 Acres
Schools
- High school:JAMES MONROE
- Middle school:WALKER-GRANT
- Elementary school:HUGH MERCER
Utilities
- Water:Public
- Sewer:Public Septic
Finances and disclosures
- Price:$610,000
- Price per sq. ft.:$157.99
- Tax amount:$4,166 (2025)
New listings near 1005 Julia's Pl
- Coming Soon
 $1,050,000Coming Soon3 beds 4 baths
$1,050,000Coming Soon3 beds 4 baths17 Nelson St, FREDERICKSBURG, VA 22405
MLS# VAST2041934Listed by: BERKSHIRE HATHAWAY HOMESERVICES PENFED REALTY - Coming Soon
 $530,000Coming Soon4 beds 4 baths
$530,000Coming Soon4 beds 4 baths10403 Norfolk Way, FREDERICKSBURG, VA 22408
MLS# VASP2034878Listed by: SAMSON PROPERTIES - Coming Soon
 $599,000Coming Soon5 beds 4 baths
$599,000Coming Soon5 beds 4 baths6712 Castleton Dr, FREDERICKSBURG, VA 22407
MLS# VASP2035498Listed by: SAMSON PROPERTIES - Coming Soon
 $400,000Coming Soon3 beds 2 baths
$400,000Coming Soon3 beds 2 baths3004 Lee Drive Extended, FREDERICKSBURG, VA 22408
MLS# VASP2035650Listed by: COLDWELL BANKER ELITE - Coming Soon
 $599,900Coming Soon3 beds 2 baths
$599,900Coming Soon3 beds 2 baths12205 Glen Oaks Dr, FREDERICKSBURG, VA 22407
MLS# VASP2035646Listed by: CENTURY 21 NEW MILLENNIUM - New
 $492,710Active4 beds 4 baths2,800 sq. ft.
$492,710Active4 beds 4 baths2,800 sq. ft.10634 Afton Grove Ct, Fredericksburg, VA 22408
MLS# VASP2035626Listed by: COLDWELL BANKER ELITE - New
 $490,860Active4 beds 4 baths2,800 sq. ft.
$490,860Active4 beds 4 baths2,800 sq. ft.10630 Afton Grove Ct, Fredericksburg, VA 22408
MLS# VASP2035628Listed by: COLDWELL BANKER ELITE - New
 $488,400Active4 beds 4 baths2,800 sq. ft.
$488,400Active4 beds 4 baths2,800 sq. ft.10632 Afton Grove Ct, Fredericksburg, VA 22408
MLS# VASP2035630Listed by: COLDWELL BANKER ELITE - New
 $490,860Active4 beds 4 baths2,800 sq. ft.
$490,860Active4 beds 4 baths2,800 sq. ft.10630 Afton Grove Ct, FREDERICKSBURG, VA 22408
MLS# VASP2035628Listed by: COLDWELL BANKER ELITE - Open Sat, 12 to 4pmNew
 $488,400Active4 beds 4 baths2,800 sq. ft.
$488,400Active4 beds 4 baths2,800 sq. ft.10632 Afton Grove Ct, FREDERICKSBURG, VA 22408
MLS# VASP2035630Listed by: COLDWELL BANKER ELITE

