1007 Wright Ct, FREDERICKSBURG, VA 22401
Local realty services provided by:O'BRIEN REALTY ERA POWERED
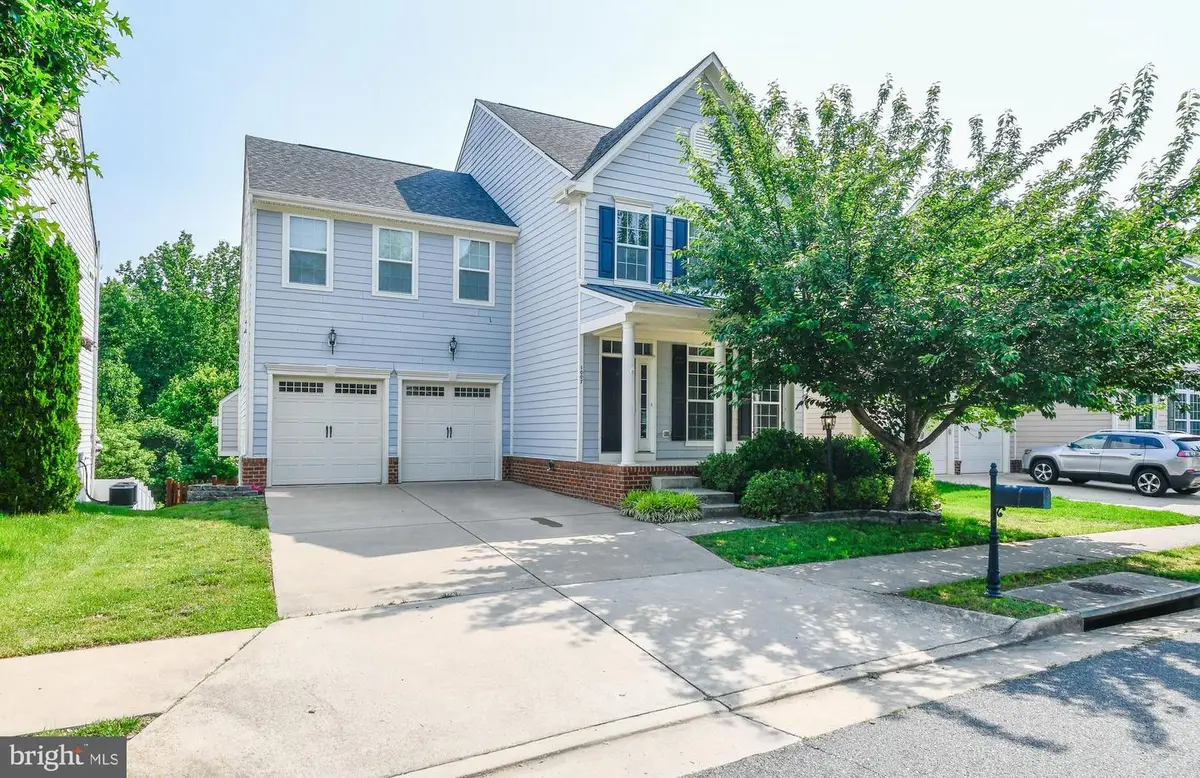

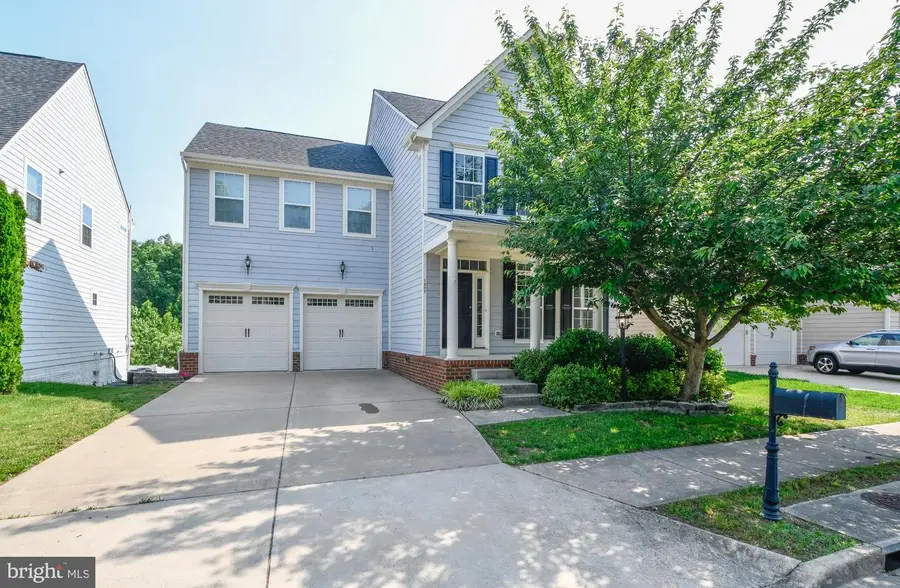
1007 Wright Ct,FREDERICKSBURG, VA 22401
$599,900
- 4 Beds
- 3 Baths
- 3,120 sq. ft.
- Single family
- Active
Listed by:alicia d angstadt
Office:angstadt real estate group, llc.
MLS#:VAFB2008704
Source:BRIGHTMLS
Price summary
- Price:$599,900
- Price per sq. ft.:$192.28
- Monthly HOA dues:$135
About this home
City Living with quick commute to I-95, Downtown Train Station and Rt 1. This spacious 3 level colonial home located in a cul-de-sac in the sought after and amenity filled community of Idlewild. Featuring 4 bedrooms and 2.5 baths with over 3,100 finished square feet of living space. Starting a the two story foyer, the hardwood flooring flows through the office and dining room. Large kitchen with white cabinets, stainless appliances and eat-in breakfast table space that is open to the family room with gas fireplace and 15 ft ceilings. Upstairs is the primary bedroom suite with double walk-in closets and a private bathroom featuring dual vanities, a soaker tub and separate shower. Three additional bedrooms, full hallway bathroom and laundry room finish the upper level. In the basement, there's a large recreation room and two storage rooms. The rear deck overlooks the fenced back yard that backs to trees.
Contact an agent
Home facts
- Year built:2009
- Listing Id #:VAFB2008704
- Added:20 day(s) ago
- Updated:August 19, 2025 at 01:46 PM
Rooms and interior
- Bedrooms:4
- Total bathrooms:3
- Full bathrooms:2
- Half bathrooms:1
- Living area:3,120 sq. ft.
Heating and cooling
- Cooling:Ceiling Fan(s), Central A/C
- Heating:Forced Air, Natural Gas
Structure and exterior
- Year built:2009
- Building area:3,120 sq. ft.
- Lot area:0.14 Acres
Schools
- High school:JAMES MONROE
- Middle school:WALKER-GRANT
- Elementary school:LAFAYETTE UPPER
Utilities
- Water:Public
- Sewer:Public Sewer
Finances and disclosures
- Price:$599,900
- Price per sq. ft.:$192.28
- Tax amount:$3,383 (2022)
New listings near 1007 Wright Ct
- Coming Soon
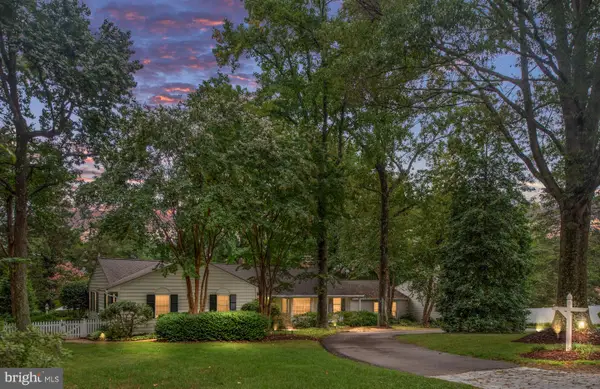 $1,050,000Coming Soon3 beds 4 baths
$1,050,000Coming Soon3 beds 4 baths17 Nelson St, FREDERICKSBURG, VA 22405
MLS# VAST2041934Listed by: BERKSHIRE HATHAWAY HOMESERVICES PENFED REALTY - Coming Soon
 $530,000Coming Soon4 beds 4 baths
$530,000Coming Soon4 beds 4 baths10403 Norfolk Way, FREDERICKSBURG, VA 22408
MLS# VASP2034878Listed by: SAMSON PROPERTIES - Coming Soon
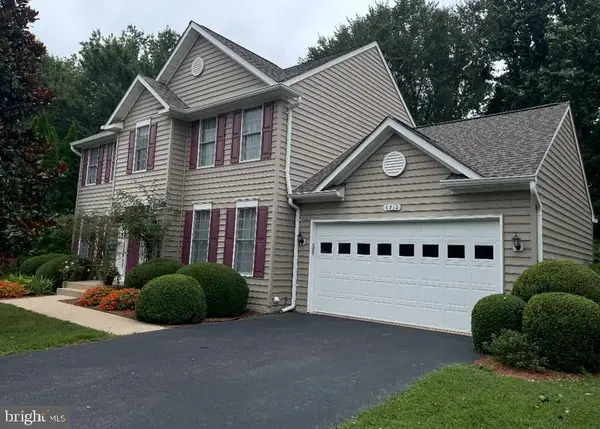 $599,000Coming Soon5 beds 4 baths
$599,000Coming Soon5 beds 4 baths6712 Castleton Dr, FREDERICKSBURG, VA 22407
MLS# VASP2035498Listed by: SAMSON PROPERTIES - Coming Soon
 $400,000Coming Soon3 beds 2 baths
$400,000Coming Soon3 beds 2 baths3004 Lee Drive Extended, FREDERICKSBURG, VA 22408
MLS# VASP2035650Listed by: COLDWELL BANKER ELITE - Coming Soon
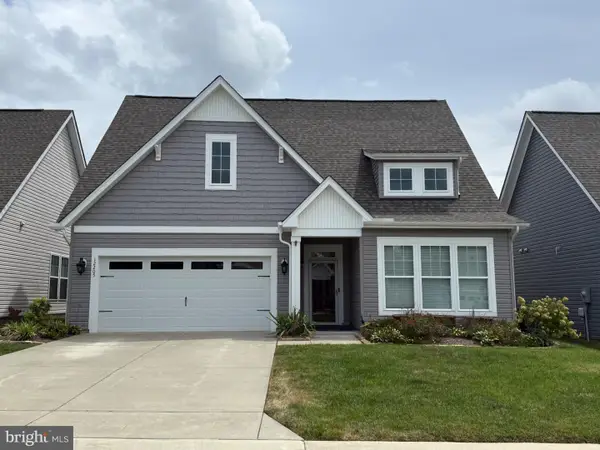 $599,900Coming Soon3 beds 2 baths
$599,900Coming Soon3 beds 2 baths12205 Glen Oaks Dr, FREDERICKSBURG, VA 22407
MLS# VASP2035646Listed by: CENTURY 21 NEW MILLENNIUM - New
 $492,710Active4 beds 4 baths2,800 sq. ft.
$492,710Active4 beds 4 baths2,800 sq. ft.10634 Afton Grove Ct, Fredericksburg, VA 22408
MLS# VASP2035626Listed by: COLDWELL BANKER ELITE - New
 $490,860Active4 beds 4 baths2,800 sq. ft.
$490,860Active4 beds 4 baths2,800 sq. ft.10630 Afton Grove Ct, Fredericksburg, VA 22408
MLS# VASP2035628Listed by: COLDWELL BANKER ELITE - New
 $488,400Active4 beds 4 baths2,800 sq. ft.
$488,400Active4 beds 4 baths2,800 sq. ft.10632 Afton Grove Ct, Fredericksburg, VA 22408
MLS# VASP2035630Listed by: COLDWELL BANKER ELITE - New
 $490,860Active4 beds 4 baths2,800 sq. ft.
$490,860Active4 beds 4 baths2,800 sq. ft.10630 Afton Grove Ct, FREDERICKSBURG, VA 22408
MLS# VASP2035628Listed by: COLDWELL BANKER ELITE - Open Sat, 12 to 4pmNew
 $488,400Active4 beds 4 baths2,800 sq. ft.
$488,400Active4 beds 4 baths2,800 sq. ft.10632 Afton Grove Ct, FREDERICKSBURG, VA 22408
MLS# VASP2035630Listed by: COLDWELL BANKER ELITE

