1007 Wright Ct, Fredericksburg, VA 22401
Local realty services provided by:O'BRIEN REALTY ERA POWERED
1007 Wright Ct,Fredericksburg, VA 22401
$579,900
- 4 Beds
- 3 Baths
- 3,120 sq. ft.
- Single family
- Active
Listed by:alicia d angstadt
Office:angstadt real estate group, llc.
MLS#:VAFB2008922
Source:BRIGHTMLS
Price summary
- Price:$579,900
- Price per sq. ft.:$185.87
- Monthly HOA dues:$135
About this home
City Living with quick commute to I-95, Downtown Train Station and Rt 1. This spacious 3 level colonial home located in a cul-de-sac in the sought after and amenity filled community of Idlewild. Featuring 4 bedrooms and 2.5 baths with over 3,100 finished square feet of living space. Starting at the two story foyer, the hardwood flooring flows through the office and dining room. Large kitchen with white cabinets, stainless appliances and eat-in breakfast table space that is open to the family room with gas fireplace and 15 ft ceilings. Upstairs is the primary bedroom suite with double walk-in closets and a private bathroom featuring dual vanities, a soaker tub and separate shower. Three additional bedrooms, full hallway bathroom and laundry room finish the upper level. In the basement, there's a large recreation room and two storage rooms. The rear deck overlooks the fenced back yard that backs to trees. Also for Rent MLS# VAFB2009004
Contact an agent
Home facts
- Year built:2009
- Listing ID #:VAFB2008922
- Added:57 day(s) ago
- Updated:November 02, 2025 at 02:45 PM
Rooms and interior
- Bedrooms:4
- Total bathrooms:3
- Full bathrooms:2
- Half bathrooms:1
- Living area:3,120 sq. ft.
Heating and cooling
- Cooling:Ceiling Fan(s), Central A/C
- Heating:Forced Air, Natural Gas
Structure and exterior
- Year built:2009
- Building area:3,120 sq. ft.
- Lot area:0.14 Acres
Schools
- High school:JAMES MONROE
- Middle school:WALKER-GRANT
- Elementary school:LAFAYETTE UPPER
Utilities
- Water:Public
- Sewer:Public Sewer
Finances and disclosures
- Price:$579,900
- Price per sq. ft.:$185.87
- Tax amount:$3,913 (2024)
New listings near 1007 Wright Ct
- Coming Soon
 $399,000Coming Soon3 beds 2 baths
$399,000Coming Soon3 beds 2 baths11513 Brian Dr, FREDERICKSBURG, VA 22407
MLS# VASP2037394Listed by: BERKSHIRE HATHAWAY HOMESERVICES PENFED REALTY - Coming Soon
 $386,800Coming Soon2 beds 2 baths
$386,800Coming Soon2 beds 2 baths9113 Ballybunion Dr, FREDERICKSBURG, VA 22408
MLS# VASP2037392Listed by: COLDWELL BANKER ELITE - New
 $399,900Active3 beds 3 baths2,251 sq. ft.
$399,900Active3 beds 3 baths2,251 sq. ft.31 Little Creek Ln, FREDERICKSBURG, VA 22405
MLS# VAST2043966Listed by: LANDO MASSEY REAL ESTATE - Coming Soon
 $589,900Coming Soon4 beds 4 baths
$589,900Coming Soon4 beds 4 baths39 Village Grove Rd, FREDERICKSBURG, VA 22406
MLS# VAST2043978Listed by: WEICHERT, REALTORS - New
 $255,000Active2 beds 4 baths1,815 sq. ft.
$255,000Active2 beds 4 baths1,815 sq. ft.10704 Gideon Ct, FREDERICKSBURG, VA 22407
MLS# VASP2037294Listed by: EXP REALTY, LLC - New
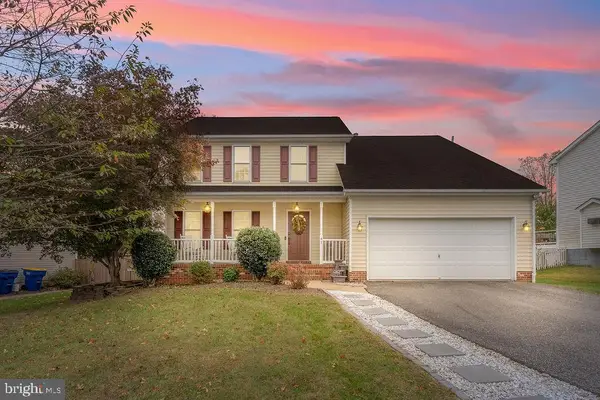 $595,000Active5 beds 4 baths3,504 sq. ft.
$595,000Active5 beds 4 baths3,504 sq. ft.41 Dawson Dr, FREDERICKSBURG, VA 22405
MLS# VAST2043972Listed by: COLDWELL BANKER ELITE - Coming Soon
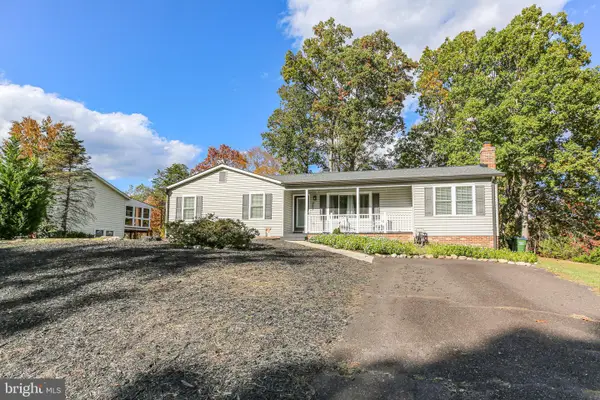 $393,000Coming Soon3 beds 2 baths
$393,000Coming Soon3 beds 2 baths223 Wyatt Dr, FREDERICKSBURG, VA 22407
MLS# VASP2037376Listed by: SERHANT - New
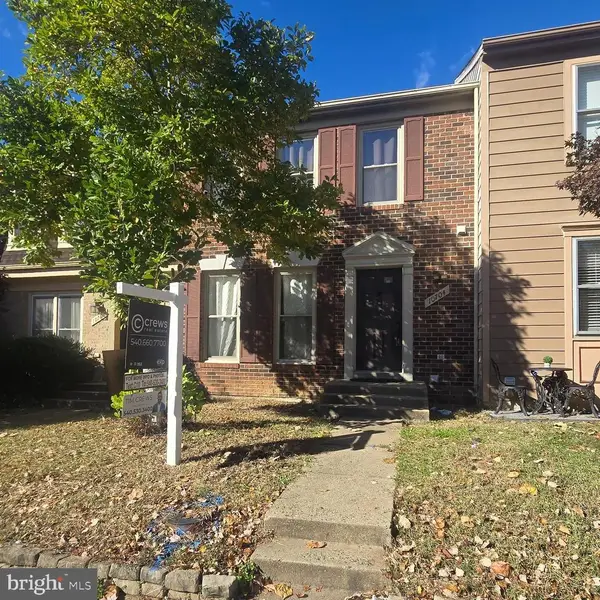 $255,000Active2 beds 4 baths1,815 sq. ft.
$255,000Active2 beds 4 baths1,815 sq. ft.10704 Gideon Ct, FREDERICKSBURG, VA 22407
MLS# VASP2037294Listed by: EXP REALTY, LLC - New
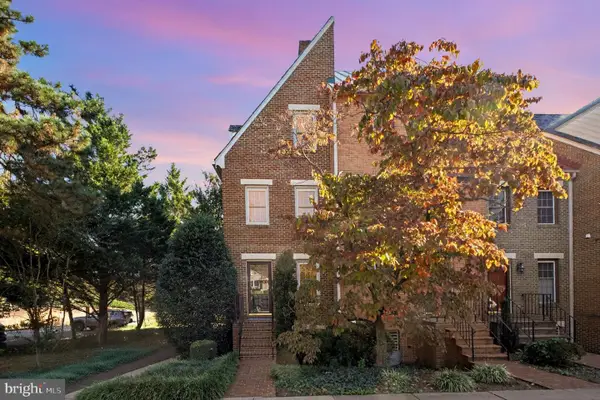 $579,900Active3 beds 4 baths1,550 sq. ft.
$579,900Active3 beds 4 baths1,550 sq. ft.811 College Ave, FREDERICKSBURG, VA 22401
MLS# VAFB2009232Listed by: ANGSTADT REAL ESTATE GROUP, LLC - New
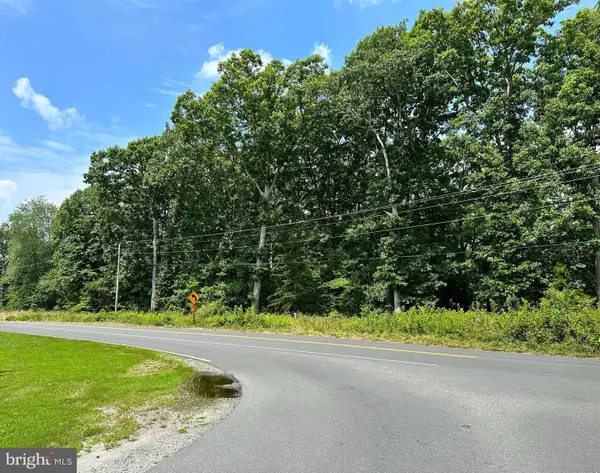 $399,000Active10 Acres
$399,000Active10 Acres10220 Jim Morris Rd, FREDERICKSBURG, VA 22408
MLS# VASP2037264Listed by: KELLER WILLIAMS CAPITAL PROPERTIES
