101 Cleremont Dr, Fredericksburg, VA 22405
Local realty services provided by:ERA Central Realty Group
Listed by: john addison moulds
Office: belcher real estate, llc.
MLS#:VAST2042794
Source:BRIGHTMLS
Price summary
- Price:$559,900
- Price per sq. ft.:$184.18
- Monthly HOA dues:$2.92
About this home
!!Big Price Improvement!! Welcome to 101 Cleremont Drive, a beautifully updated 4-bedroom, 4-bathroom Cape Cod tucked into the desirable Woodlawn subdivision of South Stafford. This spacious home offers nearly 3,000 finished square feet and a flexible floor plan designed for comfort and convenience, with the seller offering a $10,000 credit with an acceptable offer that may be used toward a rate buy-down, home updates, or closing costs.
Step inside to find gleaming hardwood floors that flow throughout the main level. The renovated kitchen features granite countertops, modern cabinetry, and stainless steel appliances, while the bathrooms have all been stylishly updated with matching granite vanities. An entry-level bedroom with a full bath provides an ideal setup for guests or multi-generational living.
Upstairs, the primary suite boasts a walk-in closet and private bath, while two additional bedrooms offer ample space for family, guests, or home office needs. The finished basement expands your living options with a full bath, recreation room, and bonus space ideal for hobbies, a home gym, or movie nights.
Outside, enjoy a fully fenced backyard complete with a composite deck—perfect for entertaining or quiet evenings outdoors. Conveniently located just minutes from downtown Fredericksburg, I-95, VRE, shopping, dining, and entertainment, this home presents a fantastic opportunity with added seller concessions to help make it yours.
Contact an agent
Home facts
- Year built:1988
- Listing ID #:VAST2042794
- Added:109 day(s) ago
- Updated:January 06, 2026 at 02:34 PM
Rooms and interior
- Bedrooms:4
- Total bathrooms:4
- Full bathrooms:4
- Living area:3,040 sq. ft.
Heating and cooling
- Heating:90% Forced Air, Central, Electric, Heat Pump(s), Natural Gas
Structure and exterior
- Year built:1988
- Building area:3,040 sq. ft.
- Lot area:0.37 Acres
Schools
- High school:STAFFORD
- Middle school:DIXON-SMITH
- Elementary school:GRAFTON VILLAGE
Utilities
- Water:Public
- Sewer:Public Sewer
Finances and disclosures
- Price:$559,900
- Price per sq. ft.:$184.18
- Tax amount:$3,926 (2025)
New listings near 101 Cleremont Dr
- New
 $409,000Active2 beds 2 baths1,830 sq. ft.
$409,000Active2 beds 2 baths1,830 sq. ft.9414 Fyvie Ln, Fredericksburg, VA 22408
MLS# VASP2038436Listed by: KELLER WILLIAMS CAPITAL PROPERTIES - New
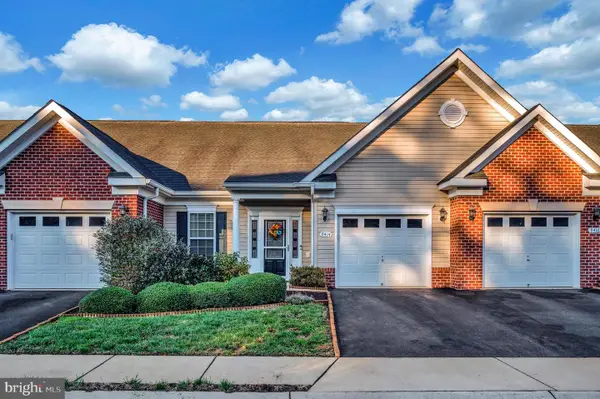 $409,000Active2 beds 2 baths1,830 sq. ft.
$409,000Active2 beds 2 baths1,830 sq. ft.9414 Fyvie Ln, FREDERICKSBURG, VA 22408
MLS# VASP2038436Listed by: KELLER WILLIAMS CAPITAL PROPERTIES - Open Sun, 11am to 1pmNew
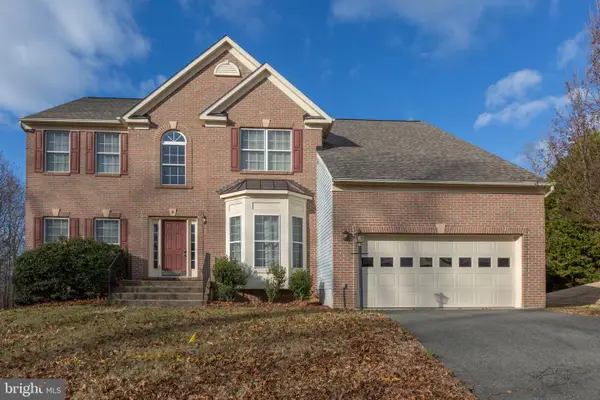 $589,000Active5 beds 3 baths2,940 sq. ft.
$589,000Active5 beds 3 baths2,940 sq. ft.2 Basalt Dr, FREDERICKSBURG, VA 22406
MLS# VAST2044916Listed by: PORCH & STABLE REALTY, LLC - New
 $649,500Active4 beds 3 baths4,132 sq. ft.
$649,500Active4 beds 3 baths4,132 sq. ft.12711 Norwood Dr, FREDERICKSBURG, VA 22407
MLS# VASP2038432Listed by: EXP REALTY, LLC - Coming Soon
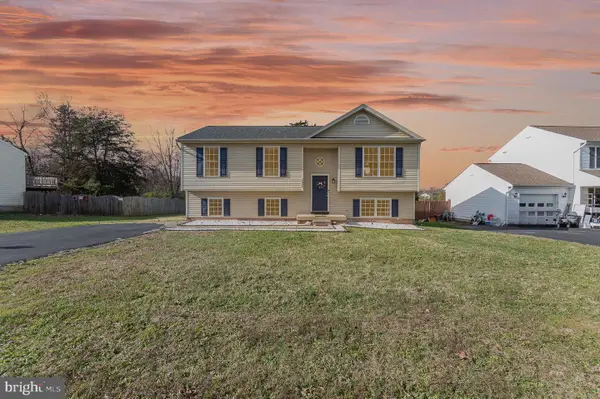 $439,900Coming Soon4 beds 3 baths
$439,900Coming Soon4 beds 3 baths12006 Falcon Ridge Dr, FREDERICKSBURG, VA 22407
MLS# VASP2038420Listed by: REAL BROKER, LLC - Coming Soon
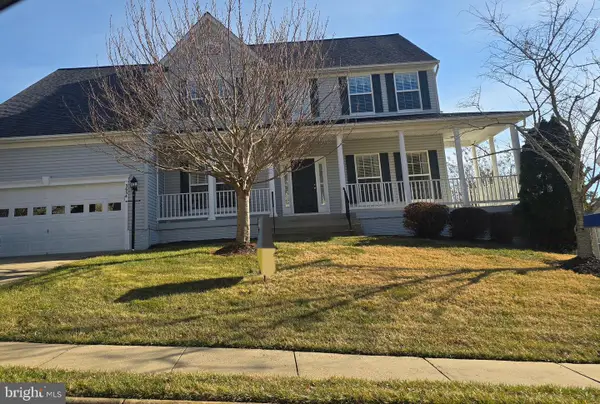 $644,900Coming Soon5 beds 4 baths
$644,900Coming Soon5 beds 4 baths3634 Carolina Ct, FREDERICKSBURG, VA 22408
MLS# VASP2038374Listed by: CTI REAL ESTATE - New
 $915,000Active4 beds 3 baths3,566 sq. ft.
$915,000Active4 beds 3 baths3,566 sq. ft.10504 Big Horn Dr, FREDERICKSBURG, VA 22407
MLS# VASP2036304Listed by: LONG & FOSTER REAL ESTATE, INC. - New
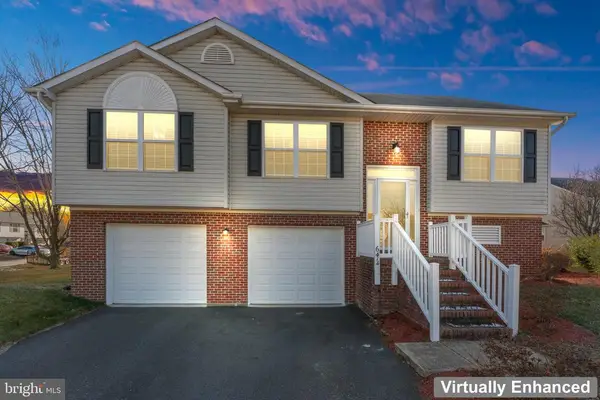 $450,000Active4 beds 2 baths1,415 sq. ft.
$450,000Active4 beds 2 baths1,415 sq. ft.6414 Basil Ct, FREDERICKSBURG, VA 22407
MLS# VASP2038258Listed by: UNITED REAL ESTATE PREMIER - New
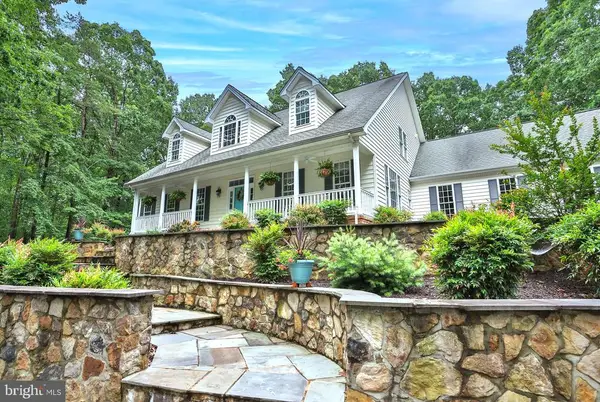 $729,999Active4 beds 4 baths2,724 sq. ft.
$729,999Active4 beds 4 baths2,724 sq. ft.13608 S General Slocum Ct, FREDERICKSBURG, VA 22407
MLS# VASP2038324Listed by: ASCENDANCY REALTY LLC - New
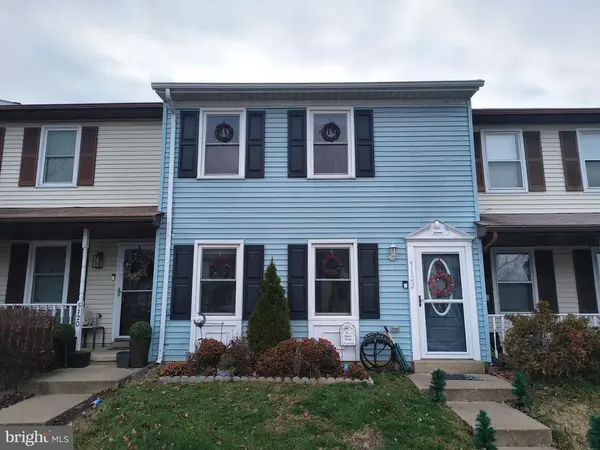 $260,000Active3 beds 2 baths1,120 sq. ft.
$260,000Active3 beds 2 baths1,120 sq. ft.5122 Pecan Dr, FREDERICKSBURG, VA 22407
MLS# VASP2038376Listed by: BERKSHIRE HATHAWAY HOMESERVICES PENFED REALTY
