1010 Holly Corner Rd, FREDERICKSBURG, VA 22406
Local realty services provided by:O'BRIEN REALTY ERA POWERED
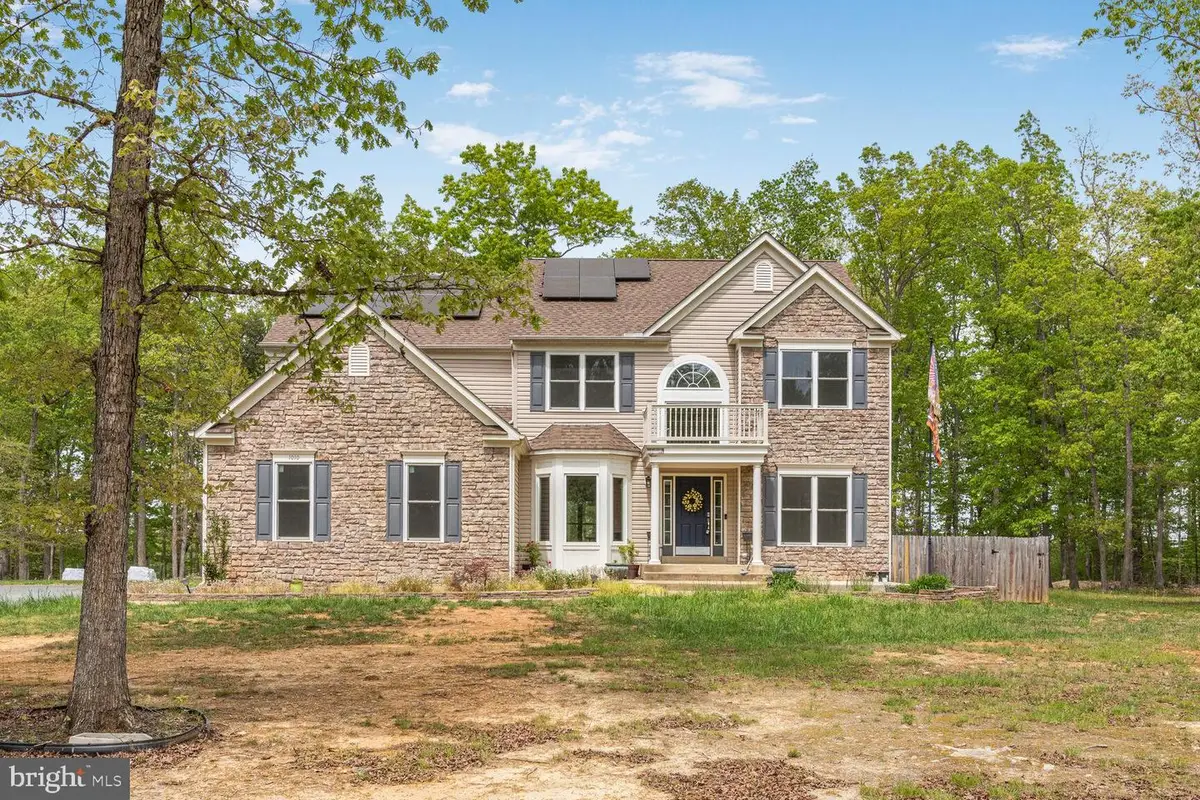
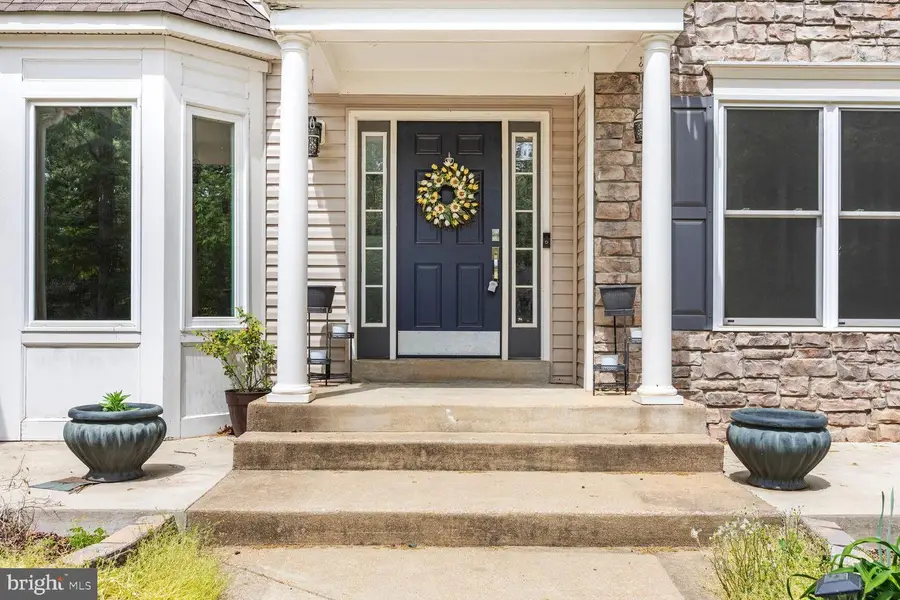
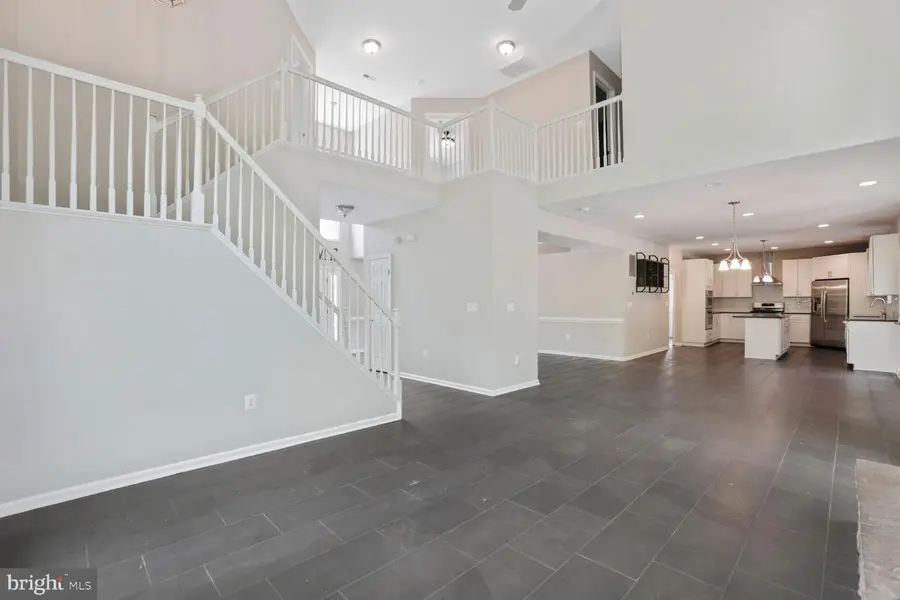
1010 Holly Corner Rd,FREDERICKSBURG, VA 22406
$650,000
- 4 Beds
- 4 Baths
- 4,254 sq. ft.
- Single family
- Pending
Listed by:kristin m francis
Office:kw metro center
MLS#:VAST2037794
Source:BRIGHTMLS
Price summary
- Price:$650,000
- Price per sq. ft.:$152.8
About this home
Welcome to your private paradise in Berry Hill Estates! Nestled on just over 3 acres, this beautifully updated 4-bedroom, 3.5-bath home offers space, style, and serious potential. With a striking stone exterior, two-car side-load garage, oversized driveway, and plenty of room to roam, this is an incredible opportunity for someone ready to make it their dream home.
Inside, you’re welcomed by a grand two-story foyer and an open floor plan filled with natural light. Designer touches are everywhere—from the modern tile flooring and updated lighting to the stunning floor-to-ceiling stone fireplace in the family room. The remodeled kitchen is a total standout, featuring white 42” cabinets, granite counters, tile backsplash, double ovens, gas cooktop, and a massive island. Bonus: an oversized walk-in pantry you’ll actually enjoy organizing.
Step out back to your very own private retreat. There’s a sundeck, stacked-stone firepit with built-in seating, and an in-ground pool with waterfalls—all surrounded by a wooded backdrop. With a little TLC, this outdoor space could be absolutely jaw-dropping.
Upstairs, the primary suite offers a walk-in closet, dual vanities, soaking tub, and glass shower. Three additional bedrooms are spacious and share a stylish updated bath.
The finished walk-out lower level features luxury vinyl plank floors, a huge rec room, two bonus rooms for guests, gym, or hobbies, plus a full bath and a flex space perfect for a home office.
All this tucked away in a peaceful neighborhood just minutes from I-95, Rt. 1, Rt. 17, and the VRE. It’s a rare chance to own a home of this size and caliber at an incredible price—just bring your vision and a little flexibility on timing.
This is a short sale subject to 3rd party approval. The home is being sold as-is, where is a condition with no warranties expressed or implied. Inspections are for informational purposes only. Buyer will be responsible for all FHA, VA or lender repairs needed for financing, if required. Please note that if the town requires a certificate of occupancy, this will be the buyer’s responsibility. All contracts must have wet signatures (Bank(s) will not accept digital signatures) ** NOTE Buyer responsible for signing all applicable short sale negotiator disclosures - Documents are uploaded into the disclosure section
Don’t miss your opportunity—schedule your private showing today and see the potential for yourself!
Contact an agent
Home facts
- Year built:2004
- Listing Id #:VAST2037794
- Added:119 day(s) ago
- Updated:August 19, 2025 at 07:27 AM
Rooms and interior
- Bedrooms:4
- Total bathrooms:4
- Full bathrooms:3
- Half bathrooms:1
- Living area:4,254 sq. ft.
Heating and cooling
- Cooling:Central A/C, Zoned
- Heating:Forced Air, Propane - Owned, Zoned
Structure and exterior
- Year built:2004
- Building area:4,254 sq. ft.
- Lot area:3.05 Acres
Schools
- High school:MOUNTAIN VIEW
- Middle school:T. BENTON GAYLE
- Elementary school:HARTWOOD
Utilities
- Water:Private, Well
- Sewer:On Site Septic
Finances and disclosures
- Price:$650,000
- Price per sq. ft.:$152.8
- Tax amount:$6,439 (2024)
New listings near 1010 Holly Corner Rd
- Coming Soon
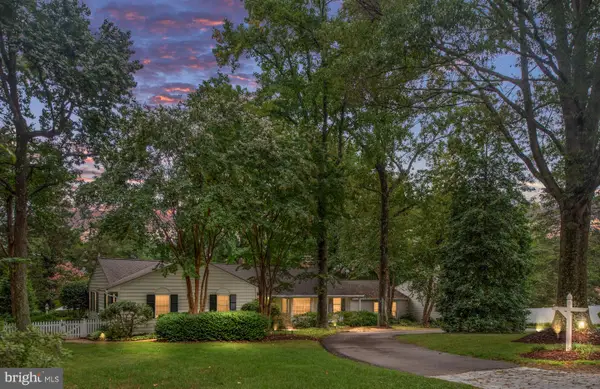 $1,050,000Coming Soon3 beds 4 baths
$1,050,000Coming Soon3 beds 4 baths17 Nelson St, FREDERICKSBURG, VA 22405
MLS# VAST2041934Listed by: BERKSHIRE HATHAWAY HOMESERVICES PENFED REALTY - Coming Soon
 $530,000Coming Soon4 beds 4 baths
$530,000Coming Soon4 beds 4 baths10403 Norfolk Way, FREDERICKSBURG, VA 22408
MLS# VASP2034878Listed by: SAMSON PROPERTIES - Coming Soon
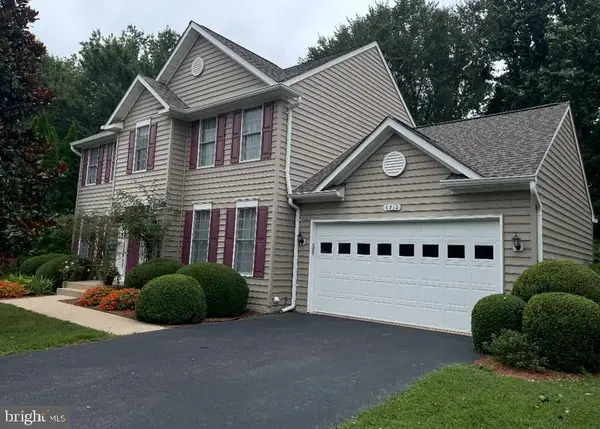 $599,000Coming Soon5 beds 4 baths
$599,000Coming Soon5 beds 4 baths6712 Castleton Dr, FREDERICKSBURG, VA 22407
MLS# VASP2035498Listed by: SAMSON PROPERTIES - Coming Soon
 $400,000Coming Soon3 beds 2 baths
$400,000Coming Soon3 beds 2 baths3004 Lee Drive Extended, FREDERICKSBURG, VA 22408
MLS# VASP2035650Listed by: COLDWELL BANKER ELITE - Coming Soon
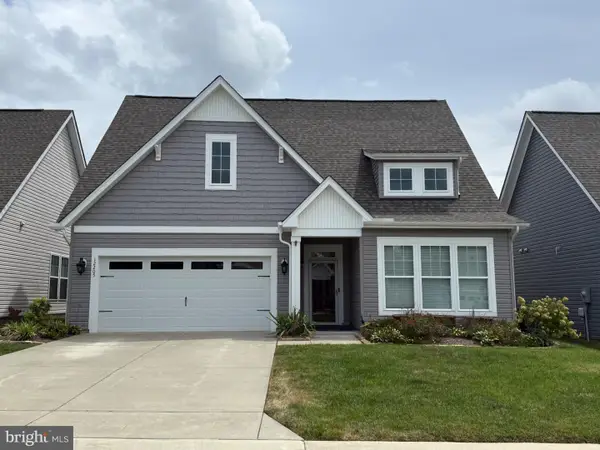 $599,900Coming Soon3 beds 2 baths
$599,900Coming Soon3 beds 2 baths12205 Glen Oaks Dr, FREDERICKSBURG, VA 22407
MLS# VASP2035646Listed by: CENTURY 21 NEW MILLENNIUM - New
 $492,710Active4 beds 4 baths2,800 sq. ft.
$492,710Active4 beds 4 baths2,800 sq. ft.10634 Afton Grove Ct, Fredericksburg, VA 22408
MLS# VASP2035626Listed by: COLDWELL BANKER ELITE - New
 $490,860Active4 beds 4 baths2,800 sq. ft.
$490,860Active4 beds 4 baths2,800 sq. ft.10630 Afton Grove Ct, Fredericksburg, VA 22408
MLS# VASP2035628Listed by: COLDWELL BANKER ELITE - New
 $488,400Active4 beds 4 baths2,800 sq. ft.
$488,400Active4 beds 4 baths2,800 sq. ft.10632 Afton Grove Ct, Fredericksburg, VA 22408
MLS# VASP2035630Listed by: COLDWELL BANKER ELITE - New
 $490,860Active4 beds 4 baths2,800 sq. ft.
$490,860Active4 beds 4 baths2,800 sq. ft.10630 Afton Grove Ct, FREDERICKSBURG, VA 22408
MLS# VASP2035628Listed by: COLDWELL BANKER ELITE - Open Sat, 12 to 4pmNew
 $488,400Active4 beds 4 baths2,800 sq. ft.
$488,400Active4 beds 4 baths2,800 sq. ft.10632 Afton Grove Ct, FREDERICKSBURG, VA 22408
MLS# VASP2035630Listed by: COLDWELL BANKER ELITE

