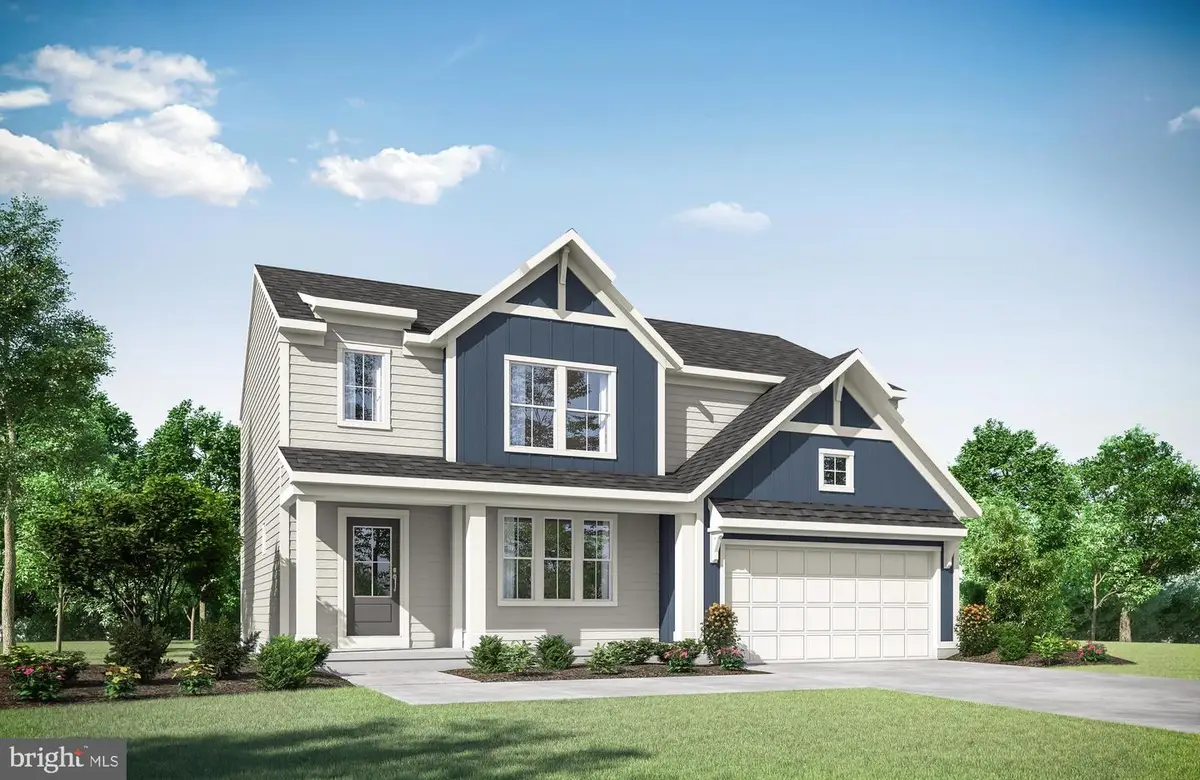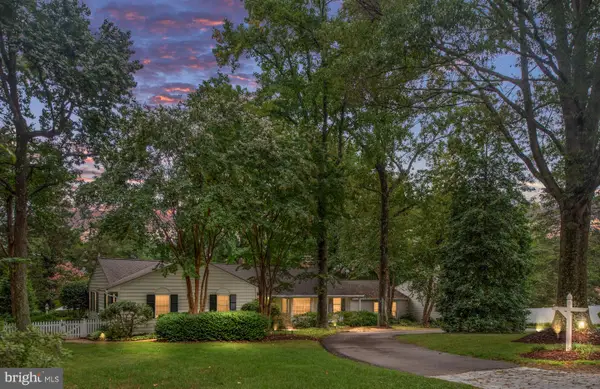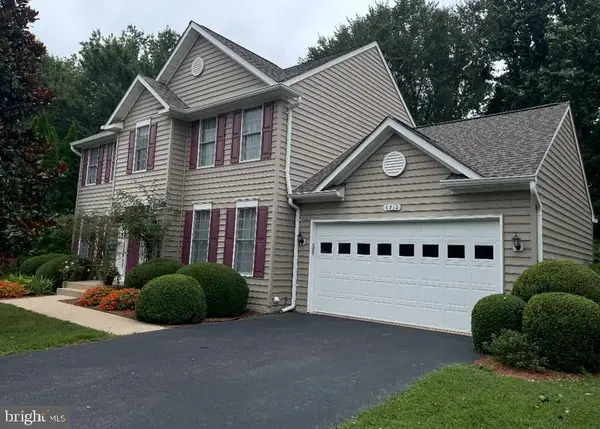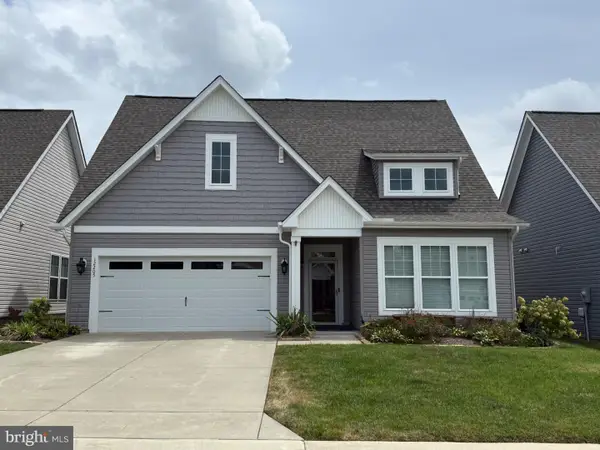10102 N Streamview Ct, FREDERICKSBURG, VA 22408
Local realty services provided by:ERA OakCrest Realty, Inc.

10102 N Streamview Ct,FREDERICKSBURG, VA 22408
$650,000
- 4 Beds
- 4 Baths
- 2,932 sq. ft.
- Single family
- Pending
Listed by:tracy lynn davis
Office:samson properties
MLS#:VASP2030734
Source:BRIGHTMLS
Price summary
- Price:$650,000
- Price per sq. ft.:$221.69
- Monthly HOA dues:$41.67
About this home
SUMMER DELIVERY! Welcome to this exquisite new construction home, the Ashton floorplan by Drees Homes, located in the sought-after Ruffins Reserve community. With 4 spacious bedrooms, 3.5 beautifully designed baths, and 3,200 square feet of living space, this home offers the perfect blend of style and comfort. The open-concept design creates a bright and airy atmosphere, ideal for both daily living and entertaining. The gourmet kitchen features high-end finishes, a large island, and premium appliances, which seamlessly connect to the expansive family room. A space for either private study or formal dining room provide versatile spaces to meet all your needs. Selected upgrades throughout the home elevate the living experience, including upgraded cabinetry, designer lighting, and luxury plank flooring. The luxurious master suite is a serene retreat, offering a spa-like bath and a walk-in closet. Nestled on a wooded cul-de-sac homesite, this property provides both privacy and tranquility. Enjoy the beauty of nature while being just minutes from local amenities, schools, and parks. The Ruffins Reserve community offers a peaceful, family-friendly atmosphere, making this home an ideal choice for your next move. Don’t miss the opportunity to call this spectacular property home—schedule a tour today!
Contact an agent
Home facts
- Year built:2025
- Listing Id #:VASP2030734
- Added:182 day(s) ago
- Updated:August 19, 2025 at 07:27 AM
Rooms and interior
- Bedrooms:4
- Total bathrooms:4
- Full bathrooms:3
- Half bathrooms:1
- Living area:2,932 sq. ft.
Heating and cooling
- Cooling:Central A/C
- Heating:Energy Star Heating System, Natural Gas
Structure and exterior
- Roof:Architectural Shingle
- Year built:2025
- Building area:2,932 sq. ft.
- Lot area:0.34 Acres
Schools
- High school:MASSAPONAX
- Middle school:THORNBURG
- Elementary school:CEDAR FOREST
Utilities
- Water:Public
- Sewer:Public Sewer
Finances and disclosures
- Price:$650,000
- Price per sq. ft.:$221.69
- Tax amount:$1,138 (2024)
New listings near 10102 N Streamview Ct
- Coming Soon
 $1,050,000Coming Soon3 beds 4 baths
$1,050,000Coming Soon3 beds 4 baths17 Nelson St, FREDERICKSBURG, VA 22405
MLS# VAST2041934Listed by: BERKSHIRE HATHAWAY HOMESERVICES PENFED REALTY - Coming Soon
 $530,000Coming Soon4 beds 4 baths
$530,000Coming Soon4 beds 4 baths10403 Norfolk Way, FREDERICKSBURG, VA 22408
MLS# VASP2034878Listed by: SAMSON PROPERTIES - Coming Soon
 $599,000Coming Soon5 beds 4 baths
$599,000Coming Soon5 beds 4 baths6712 Castleton Dr, FREDERICKSBURG, VA 22407
MLS# VASP2035498Listed by: SAMSON PROPERTIES - Coming Soon
 $400,000Coming Soon3 beds 2 baths
$400,000Coming Soon3 beds 2 baths3004 Lee Drive Extended, FREDERICKSBURG, VA 22408
MLS# VASP2035650Listed by: COLDWELL BANKER ELITE - Coming Soon
 $599,900Coming Soon3 beds 2 baths
$599,900Coming Soon3 beds 2 baths12205 Glen Oaks Dr, FREDERICKSBURG, VA 22407
MLS# VASP2035646Listed by: CENTURY 21 NEW MILLENNIUM - New
 $492,710Active4 beds 4 baths2,800 sq. ft.
$492,710Active4 beds 4 baths2,800 sq. ft.10634 Afton Grove Ct, Fredericksburg, VA 22408
MLS# VASP2035626Listed by: COLDWELL BANKER ELITE - New
 $490,860Active4 beds 4 baths2,800 sq. ft.
$490,860Active4 beds 4 baths2,800 sq. ft.10630 Afton Grove Ct, Fredericksburg, VA 22408
MLS# VASP2035628Listed by: COLDWELL BANKER ELITE - New
 $488,400Active4 beds 4 baths2,800 sq. ft.
$488,400Active4 beds 4 baths2,800 sq. ft.10632 Afton Grove Ct, Fredericksburg, VA 22408
MLS# VASP2035630Listed by: COLDWELL BANKER ELITE - New
 $490,860Active4 beds 4 baths2,800 sq. ft.
$490,860Active4 beds 4 baths2,800 sq. ft.10630 Afton Grove Ct, FREDERICKSBURG, VA 22408
MLS# VASP2035628Listed by: COLDWELL BANKER ELITE - Open Sat, 12 to 4pmNew
 $488,400Active4 beds 4 baths2,800 sq. ft.
$488,400Active4 beds 4 baths2,800 sq. ft.10632 Afton Grove Ct, FREDERICKSBURG, VA 22408
MLS# VASP2035630Listed by: COLDWELL BANKER ELITE

