1018 Imagine Ln, FREDERICKSBURG, VA 22401
Local realty services provided by:ERA OakCrest Realty, Inc.
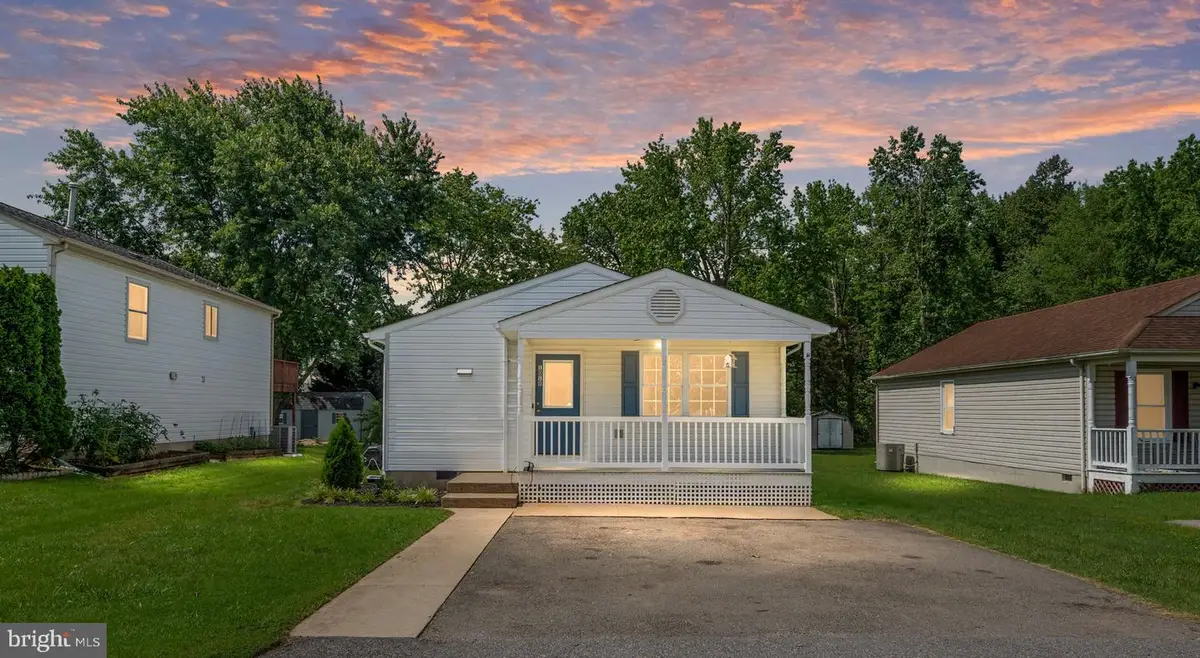
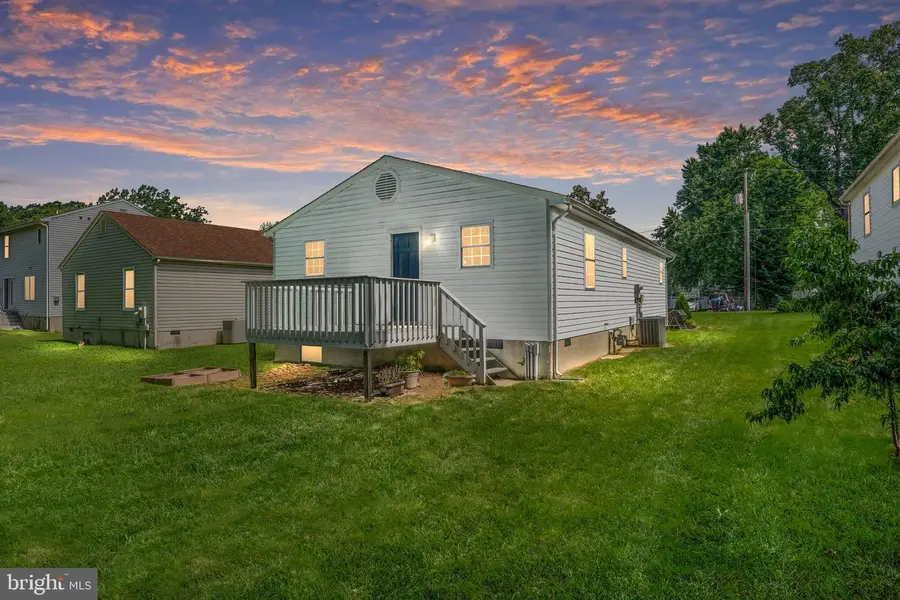
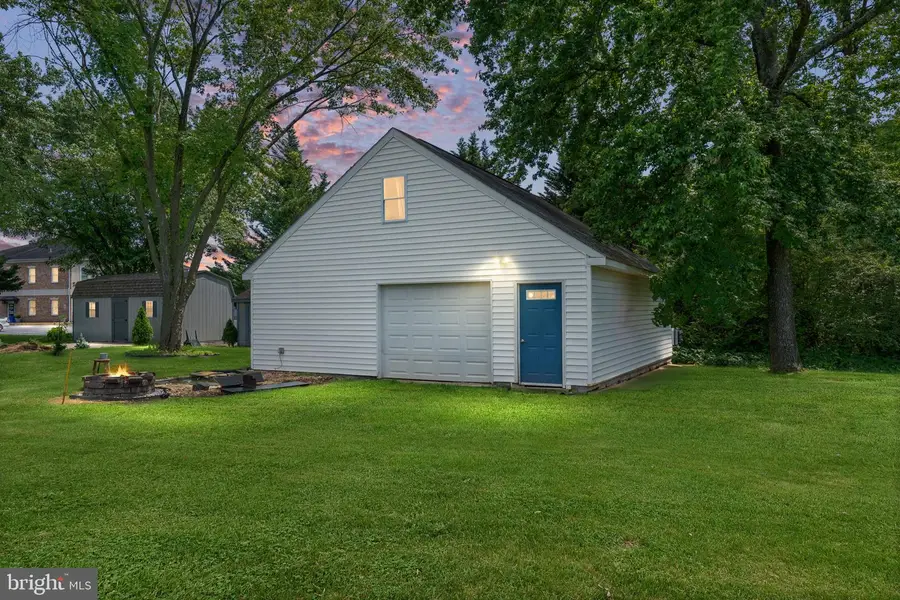
Listed by:justin l brown
Office:berkshire hathaway homeservices penfed realty
MLS#:VAFB2008484
Source:BRIGHTMLS
Price summary
- Price:$350,000
- Price per sq. ft.:$280.45
About this home
Craftsman’s Dream Garage + Charming Home Right Off Lafayette Blvd!
If you love to tinker, build, or need extra space for your hobbies and toys, this is the one! Included with this property is a massive 900 sq. ft. detached garage—a true craftsman’s or mechanic’s dream—complete with electric and water hookups. The garage is designed for serious flexibility, with two full garage doors—one in the front and one in the back—making it easy to move vehicles, boats, or equipment. It can comfortably fit four vehicles and still offers plenty of space for motorcycles, storage, or a full workshop setup. Inside, a staircase leads to a spacious upper level, providing ample overhead storage or potential for a loft-style workspace.
The home itself is just as impressive—charming, well-maintained, and move-in ready. This spacious ranch offers three bedrooms and two full bathrooms, with recent upgrades that add comfort and peace of mind. The roof was replaced in 2018, and the HVAC system was updated in 2017. Brand-new flooring was just installed in the primary bedroom, and additional updates include new ceiling fans in the bedrooms and modernized bathroom sink faucets.
A large eat-in kitchen with a gas range opens into a bright, expansive living room, making the layout ideal for both everyday living and entertaining. The primary bedroom is generously sized and features its own private full bath. Outside, enjoy relaxing on the covered front porch or entertaining on the rear deck. A paved driveway adds both curb appeal and practical parking space.
Ideally located right off Lafayette Boulevard and just a block from the beloved Paul’s Bakery this home is also convenient to downtown Fredericksburg, Route 3, and I-95—making it a perfect blend of comfort, character, and accessibility.
Homes with garages like this in this ideal location don’t come along often—don’t miss your chance!
Contact an agent
Home facts
- Year built:1995
- Listing Id #:VAFB2008484
- Added:59 day(s) ago
- Updated:August 19, 2025 at 07:27 AM
Rooms and interior
- Bedrooms:3
- Total bathrooms:2
- Full bathrooms:2
- Living area:1,248 sq. ft.
Heating and cooling
- Cooling:Central A/C
- Heating:Forced Air, Natural Gas
Structure and exterior
- Roof:Shingle
- Year built:1995
- Building area:1,248 sq. ft.
- Lot area:0.21 Acres
Schools
- High school:JAMES MONROE
Utilities
- Water:Public
- Sewer:Public Sewer
Finances and disclosures
- Price:$350,000
- Price per sq. ft.:$280.45
- Tax amount:$2,470 (2025)
New listings near 1018 Imagine Ln
- Coming Soon
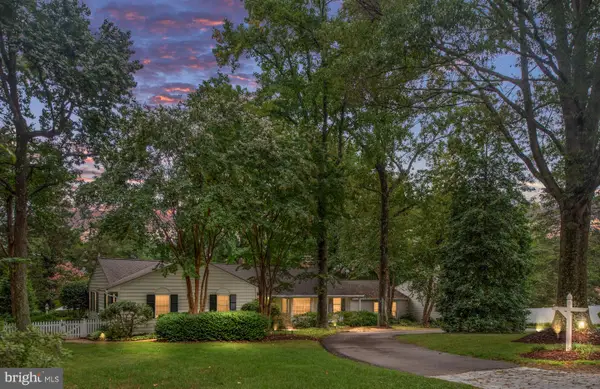 $1,050,000Coming Soon3 beds 4 baths
$1,050,000Coming Soon3 beds 4 baths17 Nelson St, FREDERICKSBURG, VA 22405
MLS# VAST2041934Listed by: BERKSHIRE HATHAWAY HOMESERVICES PENFED REALTY - Coming Soon
 $530,000Coming Soon4 beds 4 baths
$530,000Coming Soon4 beds 4 baths10403 Norfolk Way, FREDERICKSBURG, VA 22408
MLS# VASP2034878Listed by: SAMSON PROPERTIES - Coming Soon
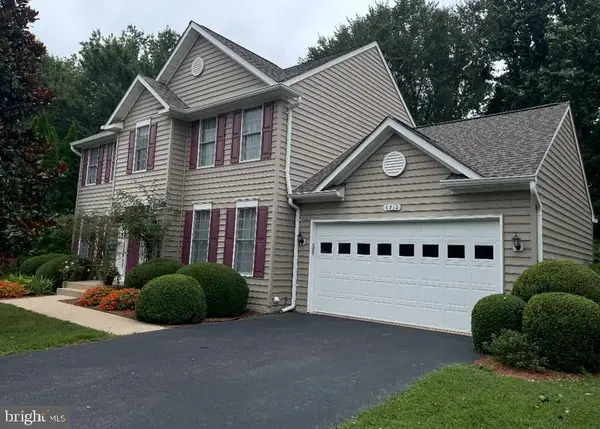 $599,000Coming Soon5 beds 4 baths
$599,000Coming Soon5 beds 4 baths6712 Castleton Dr, FREDERICKSBURG, VA 22407
MLS# VASP2035498Listed by: SAMSON PROPERTIES - Coming Soon
 $400,000Coming Soon3 beds 2 baths
$400,000Coming Soon3 beds 2 baths3004 Lee Drive Extended, FREDERICKSBURG, VA 22408
MLS# VASP2035650Listed by: COLDWELL BANKER ELITE - Coming Soon
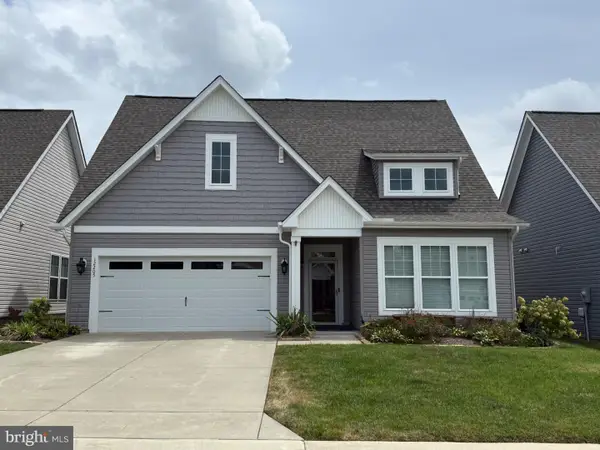 $599,900Coming Soon3 beds 2 baths
$599,900Coming Soon3 beds 2 baths12205 Glen Oaks Dr, FREDERICKSBURG, VA 22407
MLS# VASP2035646Listed by: CENTURY 21 NEW MILLENNIUM - New
 $492,710Active4 beds 4 baths2,800 sq. ft.
$492,710Active4 beds 4 baths2,800 sq. ft.10634 Afton Grove Ct, Fredericksburg, VA 22408
MLS# VASP2035626Listed by: COLDWELL BANKER ELITE - New
 $490,860Active4 beds 4 baths2,800 sq. ft.
$490,860Active4 beds 4 baths2,800 sq. ft.10630 Afton Grove Ct, Fredericksburg, VA 22408
MLS# VASP2035628Listed by: COLDWELL BANKER ELITE - New
 $488,400Active4 beds 4 baths2,800 sq. ft.
$488,400Active4 beds 4 baths2,800 sq. ft.10632 Afton Grove Ct, Fredericksburg, VA 22408
MLS# VASP2035630Listed by: COLDWELL BANKER ELITE - New
 $490,860Active4 beds 4 baths2,800 sq. ft.
$490,860Active4 beds 4 baths2,800 sq. ft.10630 Afton Grove Ct, FREDERICKSBURG, VA 22408
MLS# VASP2035628Listed by: COLDWELL BANKER ELITE - Open Sat, 12 to 4pmNew
 $488,400Active4 beds 4 baths2,800 sq. ft.
$488,400Active4 beds 4 baths2,800 sq. ft.10632 Afton Grove Ct, FREDERICKSBURG, VA 22408
MLS# VASP2035630Listed by: COLDWELL BANKER ELITE

