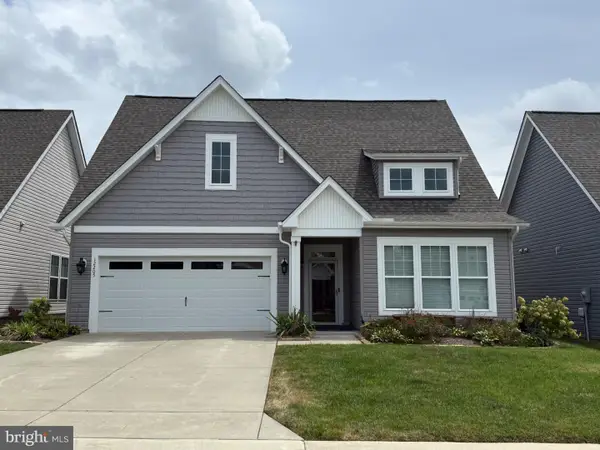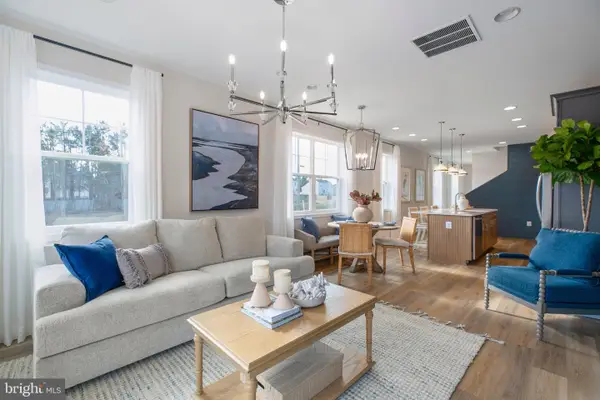1020 Fila Ct, FREDERICKSBURG, VA 22406
Local realty services provided by:ERA Valley Realty



Listed by:sherlyn russell pierce
Office:century 21 redwood realty
MLS#:VAST2040472
Source:BRIGHTMLS
Price summary
- Price:$1,299,000
- Price per sq. ft.:$193.33
- Monthly HOA dues:$55
About this home
Located inside the prestigious Monroe Estates Community, this elegant 6,719 fully finished square feet custom built Augustine Dream Home captures a classic beautiful and relaxed southern living style from every angle. This immaculate home offers a flawless balance of relaxed indoor and outdoor living, everyday comfort, is sited on a spacious 3-acre cul-de-sac lot surrounded by rolling hills and tranquil privacy! Once you enter this eloquent 5 bedroom, 4.5 bath home from the columned front porch into the two story foyer with high grade luxury vinyl plank flooring and five inch molding, you will appreciate the exquisite marksmanship and detail. The formal dining room offers the perfect setting for special functions and celebrations. The adjacent living room is ideal for gathering and lounging in style as it adorns masterfully designed molding with floor to ceiling windows adding to its glamour. Passing from the foyer through the archway to the spectacular family room with additional decorative columns, decorative molding in a grid designed trey ceiling, a gas fireplace anchored by large windows affording incredible views of nature and the luxury pool area built for entertaining and relaxation. The family room is located between two stairways that lead to the second floor, one of which is off the gourmet kitchen that contains beautiful custom cabinetry, stainless steel appliances, built-in double wall oven, built-in microwave, an extended island with breakfast bar seating that contains a quartz countertop to match the kitchen countertops, subway tile backsplash and a separate breakfast style area. The area directly off the kitchen contains a coffee bar/butler’s pantry, a spacious walk-in pantry, and a mud room area with its own entrance from the outside. As you walk toward the second staircase to the second floor, you will pass the built-in desk area before reaching the half bath and the private office/library located to the left through French doors. Ten foot ceilings enclose the first floor and nine foot ceilings enclose the 2nd floor with crown molding lacing the hallway. The very luxurious and spacious main suite includes the main bedroom with an additional sitting room area with large windows inviting warm natural sunlight, providing a cozy spot for reading. Also included in the main suite is a lavish bathroom containing dual vanities, a soaking tub for unwinding, and a walk-in shower, all masterfully tiled, and a fabulous large walk-in closet with a window nook. The laundry room (washer/dryer and utility sink) separates the main suite from the large second bedroom which includes a full private bathroom. Bedrooms three and four are separated by the balcony/landing to the right of the home which share a Jack and Jill style bathroom including a double sink vanity with a private toilet and bath. The basement has a large recreational room which provides versatility concerning entertainment options with a built in wet bar (12 foot and 6 foot granite counter top) that includes a dishwasher, cabinets, sink and an additional refrigerator; a fifth bedroom with a fourth full bathroom, a movie/theater room, and a small unfinished area that serves as a storage, utility and exercise room. The basement walkout leads to an expansive decorative stamped concrete patio and IN GROUND, HEATED, SALTWATER, ROMAN STYLE POOL with added trees for privacy that has lots of sun by day and shaded in the evenings perfect for gatherings. The home also includes an extended two car garage, a wide driveway allowing for plenty of parking, and a lawn sprinkler system. Do not miss out on this luxury home located far enough away for solitude and tranquility, but with quick access to shopping, restaurants, commuter lot, and Interstate 95. EXPECTED "ACTIVE: DATE IS ON OR BEFORE JULY 17th. Showing requirements can be located in “AGENTS NOTES.”
Contact an agent
Home facts
- Year built:2020
- Listing Id #:VAST2040472
- Added:46 day(s) ago
- Updated:August 18, 2025 at 02:35 PM
Rooms and interior
- Bedrooms:5
- Total bathrooms:5
- Full bathrooms:4
- Half bathrooms:1
- Living area:6,719 sq. ft.
Heating and cooling
- Cooling:Central A/C
- Heating:Heat Pump(s), Propane - Leased
Structure and exterior
- Year built:2020
- Building area:6,719 sq. ft.
- Lot area:3 Acres
Utilities
- Water:Well
- Sewer:Private Septic Tank
Finances and disclosures
- Price:$1,299,000
- Price per sq. ft.:$193.33
- Tax amount:$8,182 (2024)
New listings near 1020 Fila Ct
- Coming Soon
 $599,900Coming Soon3 beds 2 baths
$599,900Coming Soon3 beds 2 baths12205 Glen Oaks Dr, FREDERICKSBURG, VA 22407
MLS# VASP2035646Listed by: CENTURY 21 NEW MILLENNIUM - New
 $492,710Active4 beds 4 baths2,800 sq. ft.
$492,710Active4 beds 4 baths2,800 sq. ft.10634 Afton Grove Ct, Fredericksburg, VA 22408
MLS# VASP2035626Listed by: COLDWELL BANKER ELITE - New
 $490,860Active4 beds 4 baths2,800 sq. ft.
$490,860Active4 beds 4 baths2,800 sq. ft.10630 Afton Grove Ct, Fredericksburg, VA 22408
MLS# VASP2035628Listed by: COLDWELL BANKER ELITE - New
 $488,400Active4 beds 4 baths2,800 sq. ft.
$488,400Active4 beds 4 baths2,800 sq. ft.10632 Afton Grove Ct, Fredericksburg, VA 22408
MLS# VASP2035630Listed by: COLDWELL BANKER ELITE - Open Mon, 12 to 4pmNew
 $490,860Active4 beds 4 baths2,800 sq. ft.
$490,860Active4 beds 4 baths2,800 sq. ft.10630 Afton Grove Ct, FREDERICKSBURG, VA 22408
MLS# VASP2035628Listed by: COLDWELL BANKER ELITE - Open Sat, 12 to 4pmNew
 $488,400Active4 beds 4 baths2,800 sq. ft.
$488,400Active4 beds 4 baths2,800 sq. ft.10632 Afton Grove Ct, FREDERICKSBURG, VA 22408
MLS# VASP2035630Listed by: COLDWELL BANKER ELITE - New
 $521,700Active4 beds 4 baths2,800 sq. ft.
$521,700Active4 beds 4 baths2,800 sq. ft.10636 Afton Grove Ct, Fredericksburg, VA 22408
MLS# VASP2035622Listed by: COLDWELL BANKER ELITE - Open Sat, 12 to 4pmNew
 $521,700Active4 beds 4 baths2,800 sq. ft.
$521,700Active4 beds 4 baths2,800 sq. ft.10636 Afton Grove Ct, FREDERICKSBURG, VA 22408
MLS# VASP2035622Listed by: COLDWELL BANKER ELITE - Open Mon, 12 to 4pmNew
 $492,710Active4 beds 4 baths2,800 sq. ft.
$492,710Active4 beds 4 baths2,800 sq. ft.10634 Afton Grove Ct, FREDERICKSBURG, VA 22408
MLS# VASP2035626Listed by: COLDWELL BANKER ELITE - Coming Soon
 $515,000Coming Soon4 beds 3 baths
$515,000Coming Soon4 beds 3 baths8 Pierre Emmanuel Ct, FREDERICKSBURG, VA 22406
MLS# VAST2041968Listed by: REALTY ONE GROUP KEY PROPERTIES

