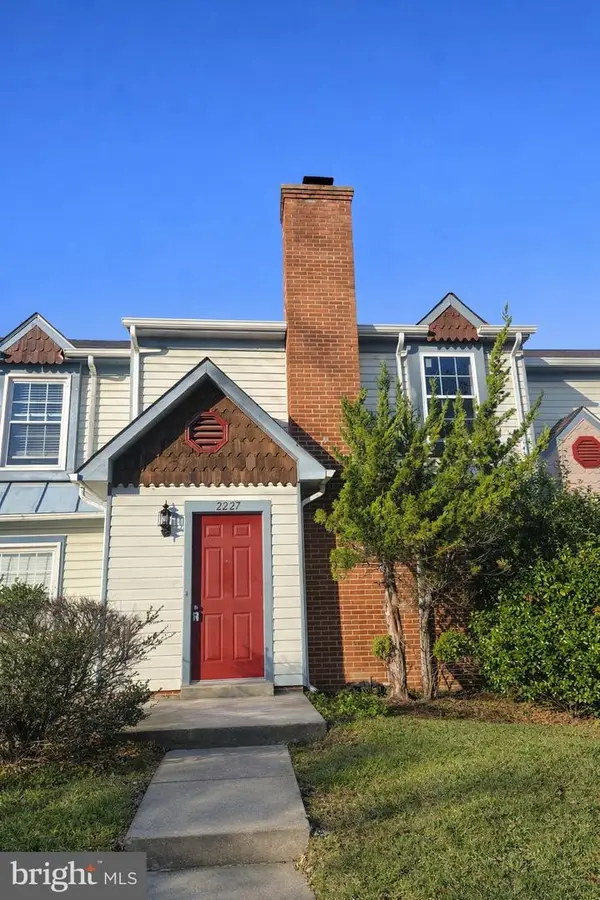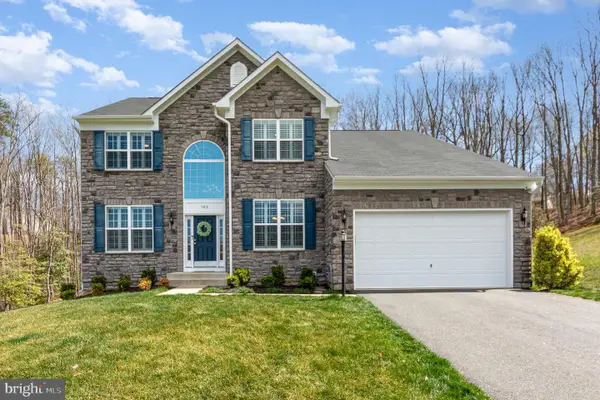1021 Albert Rennolds D, Fredericksburg, VA 22401
Local realty services provided by:ERA Liberty Realty
1021 Albert Rennolds D,Fredericksburg, VA 22401
$865,000
- 5 Beds
- 5 Baths
- 4,424 sq. ft.
- Single family
- Active
Listed by: tammy a berfield
Office: coldwell banker elite
MLS#:VAFB2008658
Source:BRIGHTMLS
Price summary
- Price:$865,000
- Price per sq. ft.:$195.52
- Monthly HOA dues:$10
About this home
Location, Location, Location!
Ideally situated just minutes from shopping, medical facilities, grocery stores, restaurants, I-95, and Route 1—this home offers unbeatable convenience in a tranquil, nature-rich setting.
The entire yard is a certified Natural Habitat, landscaped in an English garden style with a mix of native and ornamental plants designed to attract butterflies and birds—creating a peaceful, picturesque retreat on 1.6 acres.
Inside, you'll find 5 spacious bedrooms and 4.5 bathrooms across 4,487 square feet of thoughtfully designed living space. The primary suite is a true sanctuary, featuring double walk-in closets and a luxurious spa-style bathroom designed to spoil you.
The main level showcases gleaming hardwood floors, a sunken family room with soaring 11-foot ceilings, and an extended entertaining area that includes a screened-in porch and a deck just off the kitchen—perfect for indoor-outdoor living.
The chef-inspired kitchen features new granite countertops, stainless steel appliances, and a six-burner gas ILIVE stove that will be the envy of any culinary enthusiast.
Downstairs, the fully finished lower level offers a wet bar-equipped family room, a playroom, a private office or NTC bedroom, and a full bath with a relaxing walk in shower—ideal for multi-generational living or hosting guests. Speaking of hosting guest the tankless hot water heater makes the hot water replenishment instant and efficient. The oversized 2 car garage offers an electric car charging station, suitable for any model of car. With add' l driveway or street parking also available. Don't miss the opportunity to make this beauty your own.
Contact an agent
Home facts
- Year built:2001
- Listing ID #:VAFB2008658
- Added:166 day(s) ago
- Updated:January 08, 2026 at 02:50 PM
Rooms and interior
- Bedrooms:5
- Total bathrooms:5
- Full bathrooms:4
- Half bathrooms:1
- Living area:4,424 sq. ft.
Heating and cooling
- Cooling:Central A/C
- Heating:Forced Air, Natural Gas
Structure and exterior
- Year built:2001
- Building area:4,424 sq. ft.
- Lot area:1.62 Acres
Schools
- High school:JAMES MONROE
- Middle school:WALKER-GRANT
- Elementary school:HUGH MERCER
Utilities
- Water:Public
- Sewer:Public Sewer
Finances and disclosures
- Price:$865,000
- Price per sq. ft.:$195.52
- Tax amount:$5,086 (2025)
New listings near 1021 Albert Rennolds D
- Coming Soon
 $315,000Coming Soon2 beds 3 baths
$315,000Coming Soon2 beds 3 baths2227 Rock Creek Rd, FREDERICKSBURG, VA 22407
MLS# VASP2038496Listed by: METRO HOUSE - Open Sat, 11am to 1pmNew
 $925,000Active4 beds 5 baths4,900 sq. ft.
$925,000Active4 beds 5 baths4,900 sq. ft.105 Adelaide Ct, FREDERICKSBURG, VA 22405
MLS# VAST2044726Listed by: COLDWELL BANKER ELITE - New
 $310,000Active3 beds 2 baths1,120 sq. ft.
$310,000Active3 beds 2 baths1,120 sq. ft.5132 Redbud Rd, Fredericksburg, VA 22407
MLS# VASP2038486Listed by: BRIGHTMLS OFFICE - New
 $310,000Active3 beds 2 baths1,120 sq. ft.
$310,000Active3 beds 2 baths1,120 sq. ft.5132 Redbud Rd, FREDERICKSBURG, VA 22407
MLS# VASP2038486Listed by: OPEN DOOR BROKERAGE, LLC - Coming Soon
 $569,000Coming Soon3 beds 3 baths
$569,000Coming Soon3 beds 3 baths606 Shepherd St, FREDERICKSBURG, VA 22401
MLS# VAFB2009490Listed by: UNITED REAL ESTATE PREMIER - Coming Soon
 $489,777Coming Soon4 beds 3 baths
$489,777Coming Soon4 beds 3 baths3903 Swanson Ct, FREDERICKSBURG, VA 22408
MLS# VASP2037136Listed by: TOWN & COUNTRY ELITE REALTY, LLC. - New
 $722,900Active5 beds 4 baths3,452 sq. ft.
$722,900Active5 beds 4 baths3,452 sq. ft.28 Stagecoach Rd, FREDERICKSBURG, VA 22405
MLS# VAST2045080Listed by: MACDOC PROPERTY MANGEMENT LLC - New
 $521,000Active5 beds 3 baths1,900 sq. ft.
$521,000Active5 beds 3 baths1,900 sq. ft.3710 Andover Lane, Fredericksburg, VA 22408
MLS# 2600474Listed by: PLENTURA REALTY LLC - New
 $499,500Active5 beds 4 baths3,272 sq. ft.
$499,500Active5 beds 4 baths3,272 sq. ft.11210 Springfield Dr, FREDERICKSBURG, VA 22408
MLS# VASP2038444Listed by: CENTURY 21 REDWOOD REALTY - New
 $479,900Active3 beds 4 baths2,290 sq. ft.
$479,900Active3 beds 4 baths2,290 sq. ft.210 Streamview Dr, FREDERICKSBURG, VA 22405
MLS# VAST2045066Listed by: SPRING HILL REAL ESTATE, LLC.
