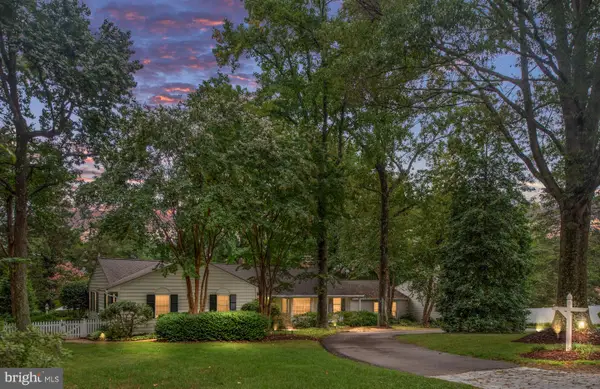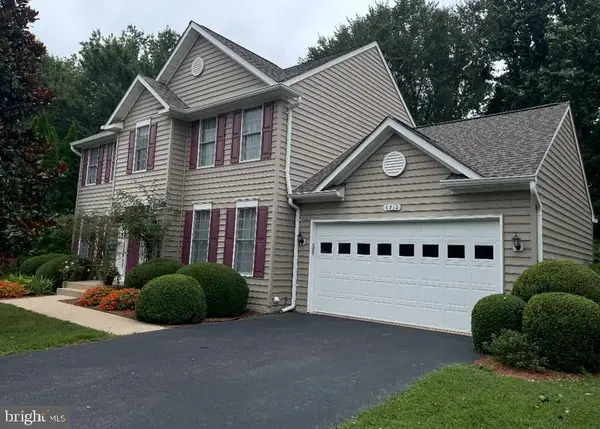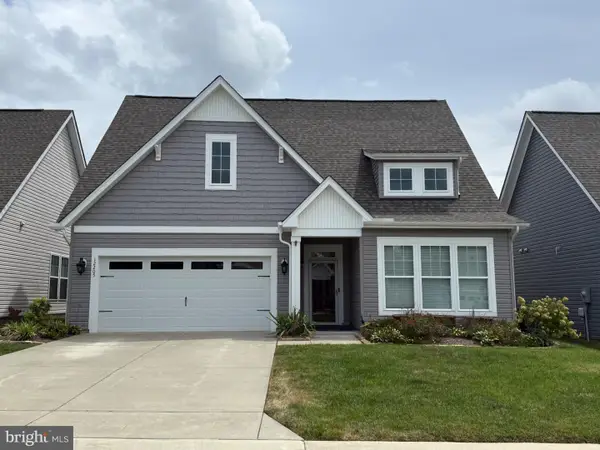11 Cardinal Drive, FREDERICKSBURG, VA 22406
Local realty services provided by:ERA Cole Realty



11 Cardinal Drive,FREDERICKSBURG, VA 22406
$599,000
- 5 Beds
- 3 Baths
- 2,422 sq. ft.
- Single family
- Pending
Listed by:jennifer m cook
Office:berkshire hathaway homeservices penfed realty
MLS#:VAST2040360
Source:BRIGHTMLS
Price summary
- Price:$599,000
- Price per sq. ft.:$247.32
About this home
Imagine waking up each morning surrounded by trees, the sound of a birds chirping, and nothing but 4.8 acres of your own Stafford County land to roam—this is more than a home, it's a lifestyle. Welcome to 11 Cardinal Drive—a charming cabin retreat nestled on over 4.8 private wooded acres in Fredericksburg. This cozy chalet-style home blends rustic charm with modern functionality, offering a peaceful escape just minutes from Route 17 and a short drive to downtown Fredericksburg.
Originally built in 1983, the main level features vaulted ceilings, hardwood floors, and a stunning floor-to-ceiling brick fireplace that creates a warm, inviting atmosphere. The kitchen includes ample cabinet space, space for a table and an island, and an adjoining sunroom filled with natural light—perfect for quiet mornings or entertaining guests. The primary bedroom and a full bathroom are located on the main level, with two additional bedrooms upstairs, one being a loft style bedroom.
The recently finished walk-out basement significantly expands the living space, featuring two additional bedrooms, a full bathroom, and a kitchenette setup ideal for a mini apartment, guest suite, or potential rental income- all you need is the appliances. With a separate entrance, this space offers privacy and flexibility for multi-generational living.
Step outside to enjoy a fully fenced yard, ideal for pets or outdoor gatherings. A large rear deck overlooks the woods and one of three peaceful creeks on the property. The home also includes an oversized 2-car attached garage and a detached four-car garage/workshop, providing plenty of space for vehicles, storage, or hobby use.
Additional updates and neat features include: 2024 HVAC replaced, basement finished in 2025, new washer, dryer, dishwasher and refrigerator. Fully fenced in yard for animals, hardwood floors, built in Murphy bed, kitchenette set up in the basement, safe room/gun room, comes fully furnished minus a few pieces! Home inspection, radon and termite inspections are complete!
This unique property offers the perfect blend of seclusion and convenience, with ample outdoor space, versatile living areas, and easy access to shopping, dining, and commuter routes. Don’t miss this rare opportunity to own a private retreat with room to grow in the heart of Fredericksburg.
Contact an agent
Home facts
- Year built:1983
- Listing Id #:VAST2040360
- Added:51 day(s) ago
- Updated:August 19, 2025 at 07:27 AM
Rooms and interior
- Bedrooms:5
- Total bathrooms:3
- Full bathrooms:3
- Living area:2,422 sq. ft.
Heating and cooling
- Cooling:Ceiling Fan(s), Central A/C, Heat Pump(s)
- Heating:Electric, Heat Pump(s), Propane - Owned, Wood, Zoned
Structure and exterior
- Roof:Composite, Wood
- Year built:1983
- Building area:2,422 sq. ft.
- Lot area:4.81 Acres
Utilities
- Water:Well
- Sewer:Septic Exists
Finances and disclosures
- Price:$599,000
- Price per sq. ft.:$247.32
- Tax amount:$3,600 (2024)
New listings near 11 Cardinal Drive
- Coming Soon
 $1,050,000Coming Soon3 beds 4 baths
$1,050,000Coming Soon3 beds 4 baths17 Nelson St, FREDERICKSBURG, VA 22405
MLS# VAST2041934Listed by: BERKSHIRE HATHAWAY HOMESERVICES PENFED REALTY - Coming Soon
 $530,000Coming Soon4 beds 4 baths
$530,000Coming Soon4 beds 4 baths10403 Norfolk Way, FREDERICKSBURG, VA 22408
MLS# VASP2034878Listed by: SAMSON PROPERTIES - Coming Soon
 $599,000Coming Soon5 beds 4 baths
$599,000Coming Soon5 beds 4 baths6712 Castleton Dr, FREDERICKSBURG, VA 22407
MLS# VASP2035498Listed by: SAMSON PROPERTIES - Coming Soon
 $400,000Coming Soon3 beds 2 baths
$400,000Coming Soon3 beds 2 baths3004 Lee Drive Extended, FREDERICKSBURG, VA 22408
MLS# VASP2035650Listed by: COLDWELL BANKER ELITE - Coming Soon
 $599,900Coming Soon3 beds 2 baths
$599,900Coming Soon3 beds 2 baths12205 Glen Oaks Dr, FREDERICKSBURG, VA 22407
MLS# VASP2035646Listed by: CENTURY 21 NEW MILLENNIUM - New
 $492,710Active4 beds 4 baths2,800 sq. ft.
$492,710Active4 beds 4 baths2,800 sq. ft.10634 Afton Grove Ct, Fredericksburg, VA 22408
MLS# VASP2035626Listed by: COLDWELL BANKER ELITE - New
 $490,860Active4 beds 4 baths2,800 sq. ft.
$490,860Active4 beds 4 baths2,800 sq. ft.10630 Afton Grove Ct, Fredericksburg, VA 22408
MLS# VASP2035628Listed by: COLDWELL BANKER ELITE - New
 $488,400Active4 beds 4 baths2,800 sq. ft.
$488,400Active4 beds 4 baths2,800 sq. ft.10632 Afton Grove Ct, Fredericksburg, VA 22408
MLS# VASP2035630Listed by: COLDWELL BANKER ELITE - New
 $490,860Active4 beds 4 baths2,800 sq. ft.
$490,860Active4 beds 4 baths2,800 sq. ft.10630 Afton Grove Ct, FREDERICKSBURG, VA 22408
MLS# VASP2035628Listed by: COLDWELL BANKER ELITE - Open Sat, 12 to 4pmNew
 $488,400Active4 beds 4 baths2,800 sq. ft.
$488,400Active4 beds 4 baths2,800 sq. ft.10632 Afton Grove Ct, FREDERICKSBURG, VA 22408
MLS# VASP2035630Listed by: COLDWELL BANKER ELITE

