11 N Pointe Dr, Fredericksburg, VA 22405
Local realty services provided by:ERA Byrne Realty
11 N Pointe Dr,Fredericksburg, VA 22405
$569,900
- 4 Beds
- 4 Baths
- 4,000 sq. ft.
- Single family
- Active
Listed by: joseph s cleveland, karen wallis
Office: re/max supercenter
MLS#:VAST2043426
Source:BRIGHTMLS
Price summary
- Price:$569,900
- Price per sq. ft.:$142.48
- Monthly HOA dues:$11.67
About this home
Tucked within the peaceful and well-established Ridge Pointe community, 11 N Pointe Dr presents a beautifully maintained and generously sized colonial home offering over 4,000 square feet of versatile living space designed to accommodate both everyday comfort and elegant entertaining. The main level welcomes you with warm hardwood floors, classic crown molding, and abundant natural light that enhances the charm of the formal living and dining rooms, while the centrally located eat-in kitchen—equipped with an island, ample cabinetry, and a functional layout—flows effortlessly into the inviting family room for seamless gatherings. Upstairs, the spacious primary suite serves as a true retreat with its soaking tub, dual vanities, and walk-in closet, and three additional bedrooms provide the flexibility needed for family, guests, or a home office. A fully finished walkout basement expands the home’s possibilities even further, offering ideal space for recreation, movie nights, hobbies, or multi-generational living. Outdoors, a low-maintenance Trex deck overlooks the landscaped backyard, creating a private setting perfect for relaxation, grilling, or hosting summer evenings with friends. Set on a 0.28-acre lot with an attached two-car garage and thoughtful details such as plantation shutters and built-in shelving, this home blends timeless style with practical updates. Its prime location—just minutes from two VRE stations, commuter routes, shops, restaurants, and Stafford County’s well-regarded schools—makes it an exceptional choice for buyers seeking both convenience and a tranquil neighborhood setting in Fredericksburg.
Contact an agent
Home facts
- Year built:1993
- Listing ID #:VAST2043426
- Added:100 day(s) ago
- Updated:January 17, 2026 at 03:43 PM
Rooms and interior
- Bedrooms:4
- Total bathrooms:4
- Full bathrooms:3
- Half bathrooms:1
- Living area:4,000 sq. ft.
Heating and cooling
- Cooling:Central A/C
- Heating:Electric, Heat Pump(s)
Structure and exterior
- Roof:Architectural Shingle
- Year built:1993
- Building area:4,000 sq. ft.
- Lot area:0.28 Acres
Schools
- High school:STAFFORD
- Middle school:DIXON-SMITH
- Elementary school:CONWAY
Utilities
- Water:Public
- Sewer:Public Sewer
Finances and disclosures
- Price:$569,900
- Price per sq. ft.:$142.48
- Tax amount:$4,532 (2025)
New listings near 11 N Pointe Dr
- New
 $309,999Active2 beds 2 baths1,840 sq. ft.
$309,999Active2 beds 2 baths1,840 sq. ft.9605 Becker Ct, FREDERICKSBURG, VA 22408
MLS# VASP2038078Listed by: BERKSHIRE HATHAWAY HOMESERVICES PENFED REALTY - New
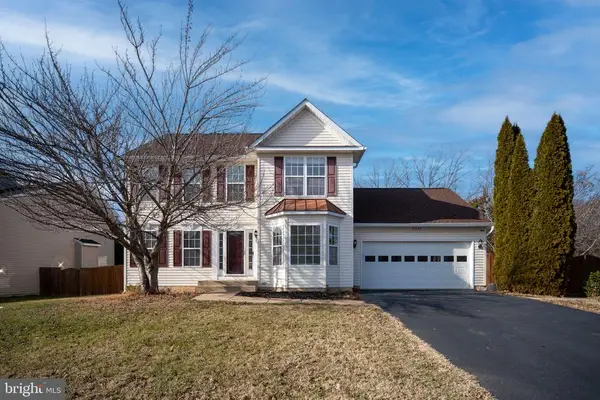 $509,900Active4 beds 4 baths2,884 sq. ft.
$509,900Active4 beds 4 baths2,884 sq. ft.6030 Hot Spring Ln, FREDERICKSBURG, VA 22407
MLS# VASP2038404Listed by: BERKSHIRE HATHAWAY HOMESERVICES PENFED REALTY - New
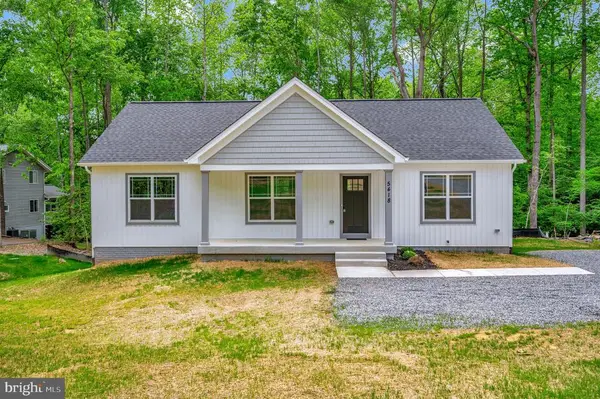 $475,000Active3 beds 2 baths1,440 sq. ft.
$475,000Active3 beds 2 baths1,440 sq. ft.3707 Sunday Ln, FREDERICKSBURG, VA 22408
MLS# VASP2038532Listed by: HUWAR & ASSOCIATES, INC - New
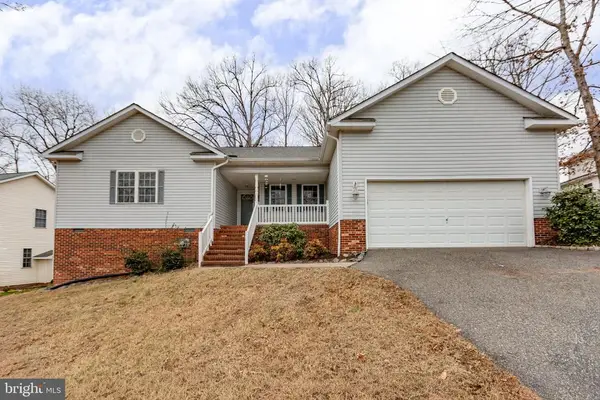 $475,000Active4 beds 2 baths1,811 sq. ft.
$475,000Active4 beds 2 baths1,811 sq. ft.10320 Watford Ln, FREDERICKSBURG, VA 22408
MLS# VASP2038622Listed by: LONG & FOSTER REAL ESTATE, INC. - New
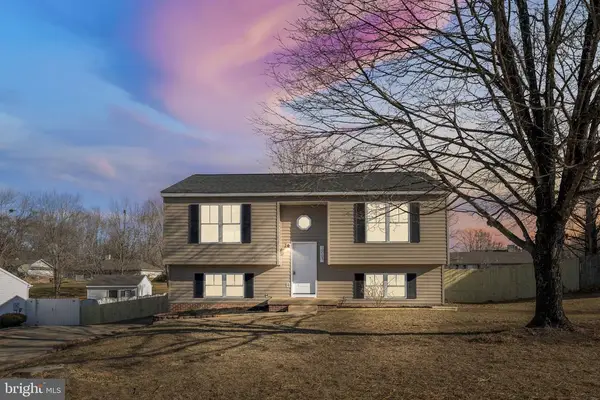 $408,800Active4 beds 2 baths1,800 sq. ft.
$408,800Active4 beds 2 baths1,800 sq. ft.10705 Willow Ct, FREDERICKSBURG, VA 22407
MLS# VASP2038640Listed by: BLACKWOOD REAL ESTATE, INC. - New
 $325,000Active3 beds 3 baths1,564 sq. ft.
$325,000Active3 beds 3 baths1,564 sq. ft.300 Clay St, FREDERICKSBURG, VA 22408
MLS# VASP2038696Listed by: DALTON REALTY - Coming Soon
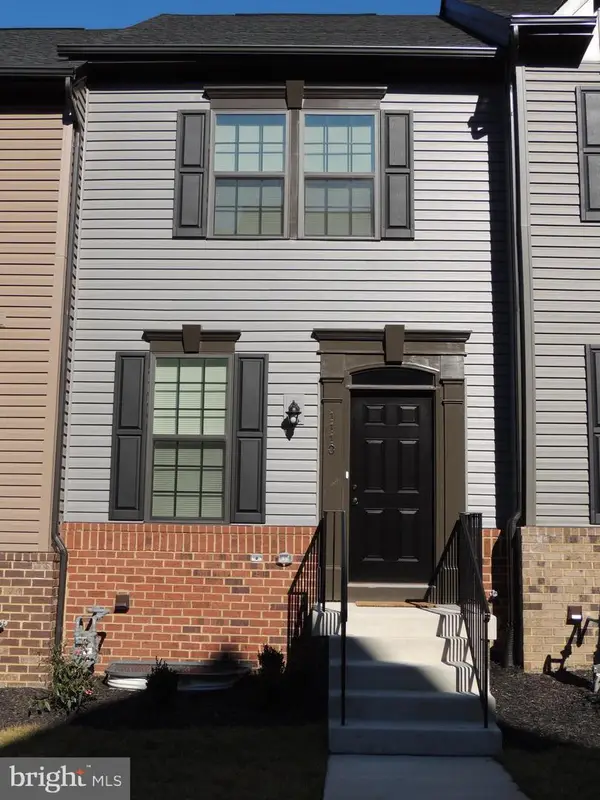 $409,900Coming Soon3 beds 3 baths
$409,900Coming Soon3 beds 3 baths1110 Spur Ln, FREDERICKSBURG, VA 22401
MLS# VAFB2009536Listed by: SAMSON PROPERTIES - Coming SoonOpen Sat, 11am to 1pm
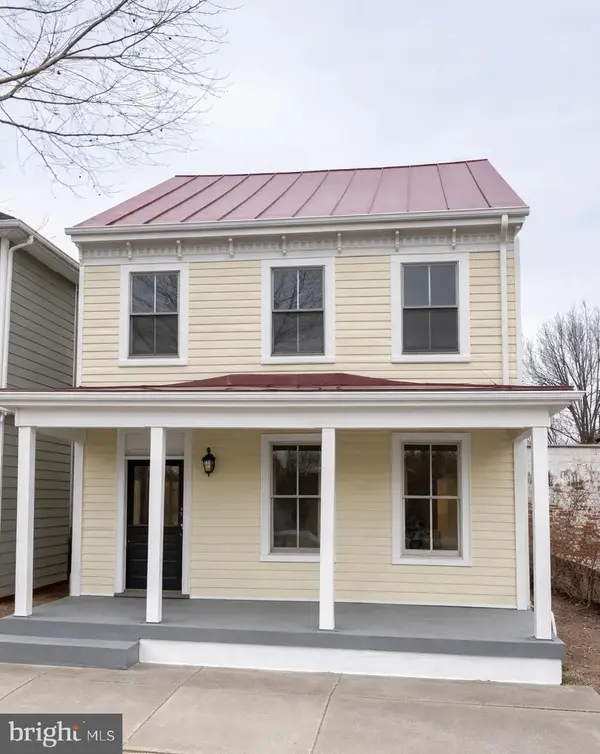 $549,777Coming Soon3 beds 2 baths
$549,777Coming Soon3 beds 2 baths1315 Charles St, FREDERICKSBURG, VA 22401
MLS# VAFB2009538Listed by: TOWN & COUNTRY ELITE REALTY, LLC. - Coming Soon
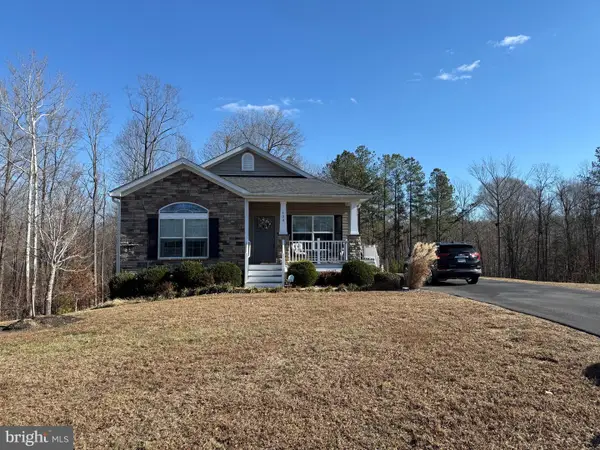 $545,000Coming Soon3 beds 2 baths
$545,000Coming Soon3 beds 2 baths129 Hickory Hill Overlook Ct, FREDERICKSBURG, VA 22405
MLS# VAST2045166Listed by: BERKSHIRE HATHAWAY HOMESERVICES PENFED REALTY - Coming Soon
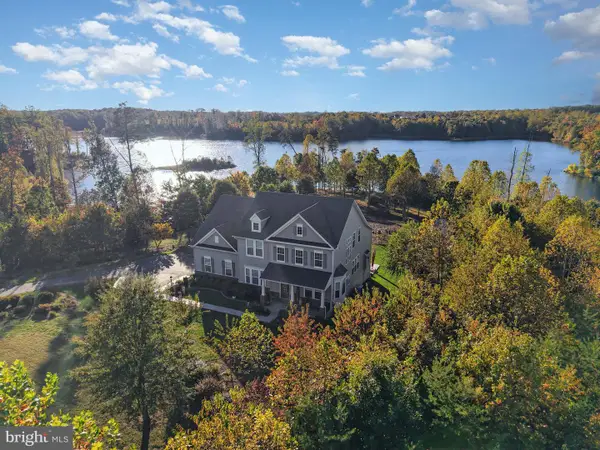 $1,399,000Coming Soon5 beds 5 baths
$1,399,000Coming Soon5 beds 5 baths165 Edgewater Dr, FREDERICKSBURG, VA 22406
MLS# VAST2045246Listed by: LONG & FOSTER REAL ESTATE, INC.
