1101 Pickett St, FREDERICKSBURG, VA 22401
Local realty services provided by:O'BRIEN REALTY ERA POWERED


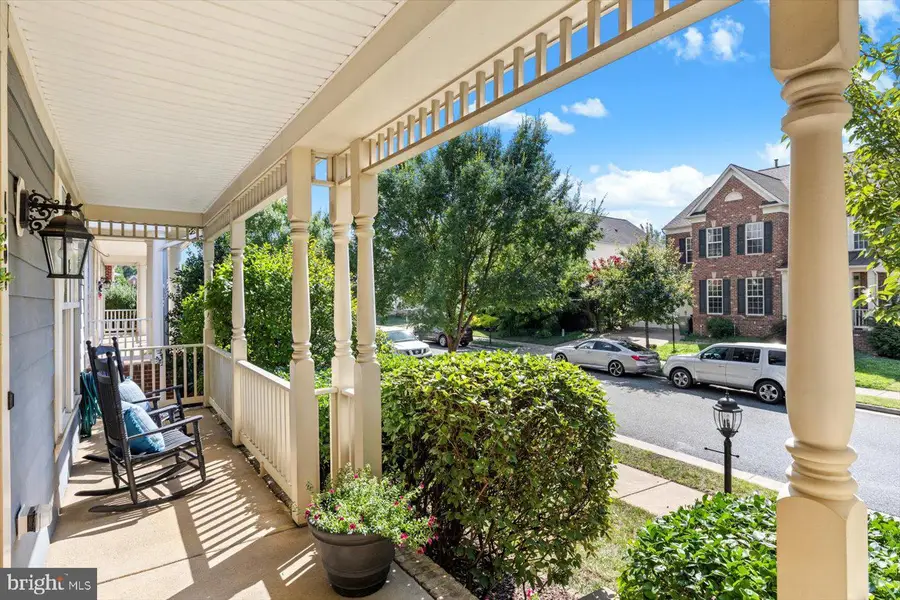
Listed by:amy cherry taylor
Office:porch & stable realty, llc.
MLS#:VAFB2008690
Source:BRIGHTMLS
Price summary
- Price:$619,900
- Price per sq. ft.:$130.89
- Monthly HOA dues:$135
About this home
A classic Idlewild colonial... with character & beautiful updates... along with seamless access to amenities galore is here! Introducing 1101 Pickett Street! This one owner home includes four bedrooms, 3.5 baths and three levels of finished square footage. It sits on a corner lot in the amenity-loaded Idlewild community. The residence is within a block south of Idlewild’s prized clubhouse, community pool and a tennis court! Within the community, also enjoy pickleball courts, three playgrounds, trails and a direct-to-VRE bus service for seamless commutes. Zooming in on the corner lot here, the front yard is elegant with three ornamental cherry trees that are stunning come springtime – there’s a long front porch for taking them in! The side and back yard areas are fenced (two gates for seamless entry!) with evergreen trees near its expansive, privately-tucked patio. For parking, there is a detached, back-loading, two-car garage with a workbench (conveys!). The home itself has delightful blue hues with cream trim. Note the roof has recently been replaced, the gutters updated and there is an red tin-type roof accent that adds much style. Heading inside, the hardwood floors gleam as you can see straight through from its front door to back door. The front door itself provides the perfect entrance with beautiful windows and plantation shutters. Main level highlights include a huge carpeted formal living room (all carpet is brand new!); dining room/study; and the show stopping kitchen. The kitchen includes a massive island with cabinetry (like three islands in one!), newer stainless-steel appliances (double-oven plus a new gas stove!), speckled granite countertops, medium brown cabinetry and a double sink. Rounding out the main level are the family room with a gas fireplace; half bath; and a unique desk/bar area off the half bath – so lovely! Upstairs are four bedrooms and two baths, inclusive of the spacious primary suite. The suite includes his-and-her walk-in closets, all new carpet and an ensuite bath with big windows, a garden tub, walk-in shower, tile floors and a double sink. The additional bathroom upstairs includes a tub/shower combo and two sinks. Of the additional bedrooms, note one is primed for an office and includes a walk-in closet. The laundry room is upstairs with a big shelf and hook-up for machinery. We do have a totally customized basement here, too, with newer carpet! It is absolutely loaded with storage space, including an under-stairs closet with built-ins aplenty, a huge closet in the bathroom and two roughed-in storage areas. Rounding out the lower level are the recreation room and, speaking of that bathroom, note the double-head shower set-up! There is a separate room with closets that could be used for a 5th bedroom (NTC) or craft room. Systems-wise, the hot water heater was replaced in October, and the HVAC (installed 2019) has been regularly maintained. Beyond the Idlewild community, I-95 access is within a 5-minute drive north (Route 3 exit). Endless shopping, dining and grocery selections await along Route 3 within a 5–10 minute, drive. The heart of Downtown Fredericksburg, the University of Mary Washington and Mary Washington Hospital are all within 10 minutes, too! Your convenient, beautifully updated and amenity-filled dreams can become a reality at 1101 Pickett Street!
Contact an agent
Home facts
- Year built:2005
- Listing Id #:VAFB2008690
- Added:21 day(s) ago
- Updated:August 20, 2025 at 07:24 AM
Rooms and interior
- Bedrooms:4
- Total bathrooms:4
- Full bathrooms:3
- Half bathrooms:1
- Living area:4,736 sq. ft.
Heating and cooling
- Cooling:Central A/C
- Heating:Forced Air, Natural Gas
Structure and exterior
- Roof:Shingle
- Year built:2005
- Building area:4,736 sq. ft.
- Lot area:0.15 Acres
Schools
- High school:JAMES MONROE
- Middle school:WALKER-GRANT
- Elementary school:LAFAYETTE UPPER
Utilities
- Water:Public
- Sewer:Public Sewer
Finances and disclosures
- Price:$619,900
- Price per sq. ft.:$130.89
- Tax amount:$4,270 (2025)
New listings near 1101 Pickett St
- New
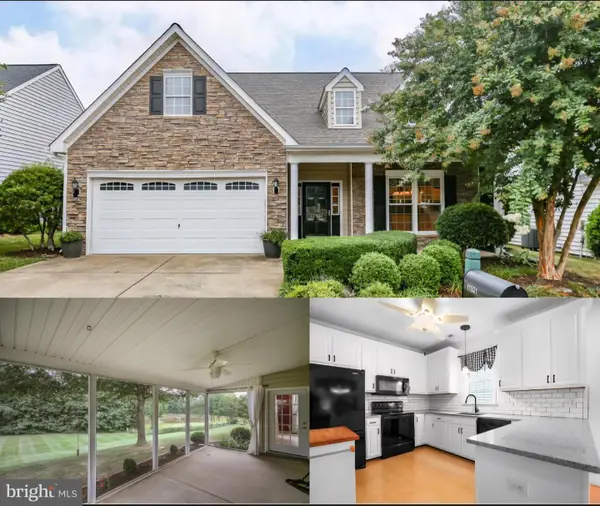 $485,000Active3 beds 2 baths1,907 sq. ft.
$485,000Active3 beds 2 baths1,907 sq. ft.11921 Legacy Woods Dr, FREDERICKSBURG, VA 22407
MLS# VASP2035672Listed by: LONG & FOSTER REAL ESTATE, INC. - Coming SoonOpen Sat, 1 to 3pm
 $425,000Coming Soon3 beds 3 baths
$425,000Coming Soon3 beds 3 baths313 Brenton Rd #40, FREDERICKSBURG, VA 22405
MLS# VAST2042030Listed by: CASALS REALTORS - New
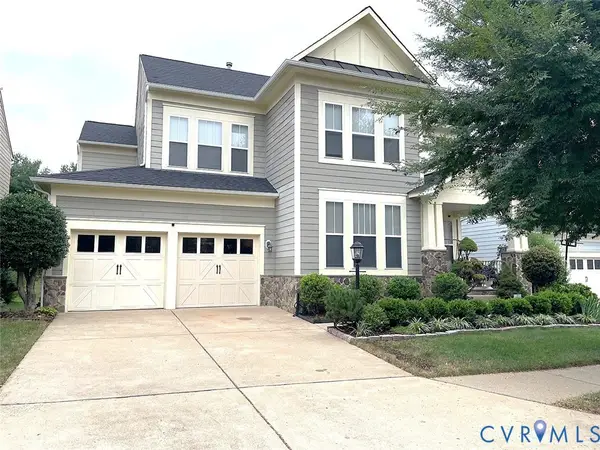 $680,000Active4 beds 4 baths4,298 sq. ft.
$680,000Active4 beds 4 baths4,298 sq. ft.1108 Pickett Street, Fredericksburg, VA 22401
MLS# 2523244Listed by: PLENTURA REALTY LLC - Open Sat, 3 to 5pmNew
 $515,000Active3 beds 3 baths2,200 sq. ft.
$515,000Active3 beds 3 baths2,200 sq. ft.5111 Fielding Lewis Ct, FREDERICKSBURG, VA 22408
MLS# VASP2035692Listed by: INNOVATE REAL ESTATE INC - New
 $335,000Active3 beds 2 baths1,437 sq. ft.
$335,000Active3 beds 2 baths1,437 sq. ft.720 Spring Valley Dr, FREDERICKSBURG, VA 22405
MLS# VAST2042018Listed by: LANDO MASSEY REAL ESTATE - Coming Soon
 $975,000Coming Soon4 beds 4 baths
$975,000Coming Soon4 beds 4 baths774 Kellogg Mill Rd, FREDERICKSBURG, VA 22406
MLS# VAST2041986Listed by: CENTURY 21 REDWOOD REALTY - Coming Soon
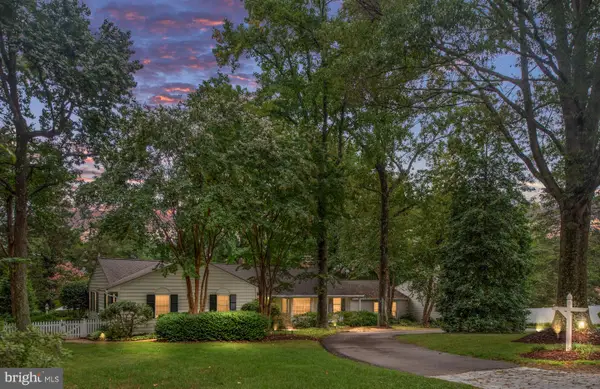 $1,050,000Coming Soon3 beds 4 baths
$1,050,000Coming Soon3 beds 4 baths17 Nelson St, FREDERICKSBURG, VA 22405
MLS# VAST2041934Listed by: BERKSHIRE HATHAWAY HOMESERVICES PENFED REALTY - Coming Soon
 $530,000Coming Soon4 beds 4 baths
$530,000Coming Soon4 beds 4 baths10403 Norfolk Way, FREDERICKSBURG, VA 22408
MLS# VASP2034878Listed by: SAMSON PROPERTIES - Coming Soon
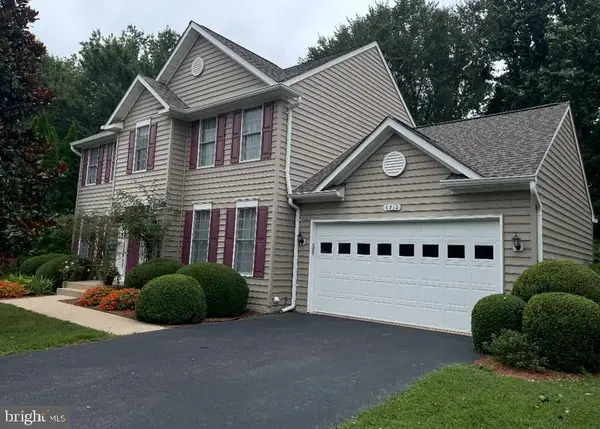 $599,000Coming Soon5 beds 4 baths
$599,000Coming Soon5 beds 4 baths6712 Castleton Dr, FREDERICKSBURG, VA 22407
MLS# VASP2035498Listed by: SAMSON PROPERTIES - Coming Soon
 $400,000Coming Soon3 beds 2 baths
$400,000Coming Soon3 beds 2 baths3004 Lee Drive Extended, FREDERICKSBURG, VA 22408
MLS# VASP2035650Listed by: COLDWELL BANKER ELITE

