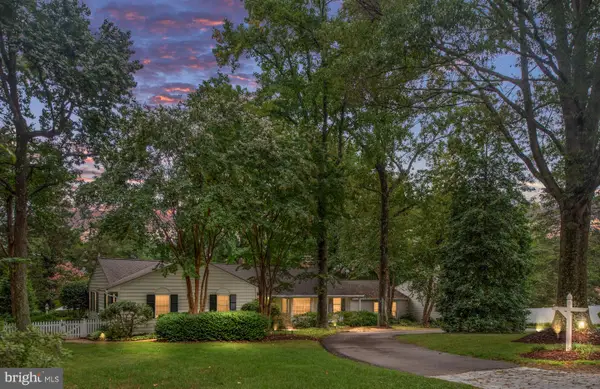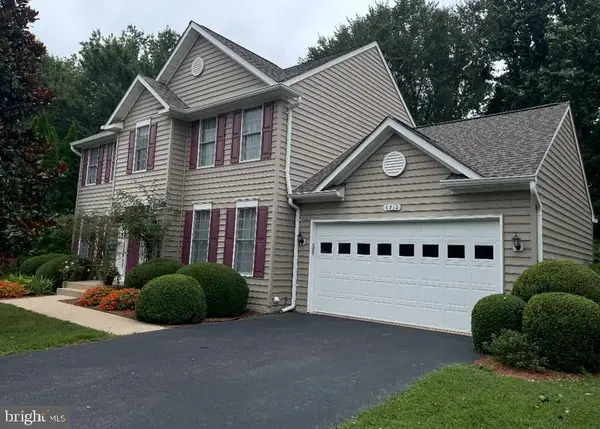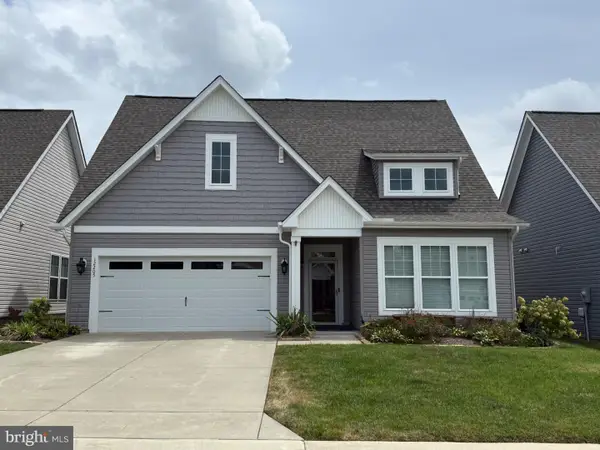1107 Kenmore Ave, FREDERICKSBURG, VA 22401
Local realty services provided by:ERA Cole Realty



Listed by:kevin m breen
Office:coldwell banker elite
MLS#:VAFB2008296
Source:BRIGHTMLS
Price summary
- Price:$649,000
- Price per sq. ft.:$315.97
About this home
You decide where you choose to live, the neighborhood that becomes your community, the place to hang your hat. Location is more than a zip code or a spot on the map when you decide to call it home. The City of Fredericksburg is one of the most desirable places to live in our region, not because of its closeness to Richmond & DC or because of the walking lifestyle the city allows, not because of its history or its beautiful architecture. Fredericksburg is so loved because despite its growth & its modernization it has retained that small-town spirit, now usually reserved only for old movies. It is a place where your neighbors know your name & kindness is just part of the culture. Here community is not a descriptive word for where you live but something that describes who you are and where you belong.
1107 Kenmore bridges the gap between tranquil retreat and convenient location. This warm, light filled home sits a little over a block from Kenmore Park & just a short walk to the center of Downtown Fredericksburg. The location is perfect for commuters. Everything you need is minutes away: minutes to I-95, a short commute to Quantico, a short walk to shopping, restaurants, coffee shops, & entertainment. There is a pond 3 blocks from the property that allows fishing for downtown residences. The canal path, a walking/ running/ & biking trail, is right down the street with access right next to the tennis and pickle ball courts. The property has been meticulously maintained & leaves nothing for the new owner to do but turn the key & move in. The home was built in 1937 & the owners have kept the home’s historic charm while modernizing its interior. The living room has a fireplace that keeps the openness of the space feeling homey. The formal dining is perfect for a family dinner or for entertaining guests. Check out the original built-ins. The kitchen, just off the living spaces, has been beautifully reimagined with artsy tile & an antique wall mounted bar. The kitchen has all new stainless-steel appliances, farmer’s style sink, & a striking black metal ceiling. If you are cooking or making yourself a drink, you are steps away from your expansive screened rear deck. This unique space brings the outdoors in. The owners used this as a 2nd entertainment space perfect for a movie on a spring evening. The second level have three well-appointed bedrooms and a ceramic tile bath. The third level can be an extra bedroom, art studio, office, or storage area; the options for this level are endless. The basement is partially finished, completely dry, has tons of storage & has a sizable laundry room. The rear yard is fully fenced with a shed that has power. The shed has its own fireplace & has been set up for motorcycle storage. The owner called it a “mini cabin” which describes it perfectly.
Every room in this home is light filled & inviting. Curl up with a good book by your fireplace. Have a tall glass of iced tea on the rear screened deck. Maybe decide not to cook tonight & walk a block or two to your favorite local restaurant. Come relax into your new home.
Contact an agent
Home facts
- Year built:1937
- Listing Id #:VAFB2008296
- Added:87 day(s) ago
- Updated:August 19, 2025 at 01:46 PM
Rooms and interior
- Bedrooms:4
- Total bathrooms:2
- Full bathrooms:1
- Half bathrooms:1
- Living area:2,054 sq. ft.
Heating and cooling
- Cooling:Central A/C
- Heating:Electric, Natural Gas, Radiator
Structure and exterior
- Roof:Slate
- Year built:1937
- Building area:2,054 sq. ft.
- Lot area:0.26 Acres
Schools
- High school:JAMES MONROE
- Middle school:WALKER-GRANT
- Elementary school:HUGH MERCER
Utilities
- Water:Public
- Sewer:Public Sewer
Finances and disclosures
- Price:$649,000
- Price per sq. ft.:$315.97
- Tax amount:$3,425 (2022)
New listings near 1107 Kenmore Ave
- Coming Soon
 $1,050,000Coming Soon3 beds 4 baths
$1,050,000Coming Soon3 beds 4 baths17 Nelson St, FREDERICKSBURG, VA 22405
MLS# VAST2041934Listed by: BERKSHIRE HATHAWAY HOMESERVICES PENFED REALTY - Coming Soon
 $530,000Coming Soon4 beds 4 baths
$530,000Coming Soon4 beds 4 baths10403 Norfolk Way, FREDERICKSBURG, VA 22408
MLS# VASP2034878Listed by: SAMSON PROPERTIES - Coming Soon
 $599,000Coming Soon5 beds 4 baths
$599,000Coming Soon5 beds 4 baths6712 Castleton Dr, FREDERICKSBURG, VA 22407
MLS# VASP2035498Listed by: SAMSON PROPERTIES - Coming Soon
 $400,000Coming Soon3 beds 2 baths
$400,000Coming Soon3 beds 2 baths3004 Lee Drive Extended, FREDERICKSBURG, VA 22408
MLS# VASP2035650Listed by: COLDWELL BANKER ELITE - Coming Soon
 $599,900Coming Soon3 beds 2 baths
$599,900Coming Soon3 beds 2 baths12205 Glen Oaks Dr, FREDERICKSBURG, VA 22407
MLS# VASP2035646Listed by: CENTURY 21 NEW MILLENNIUM - New
 $492,710Active4 beds 4 baths2,800 sq. ft.
$492,710Active4 beds 4 baths2,800 sq. ft.10634 Afton Grove Ct, Fredericksburg, VA 22408
MLS# VASP2035626Listed by: COLDWELL BANKER ELITE - New
 $490,860Active4 beds 4 baths2,800 sq. ft.
$490,860Active4 beds 4 baths2,800 sq. ft.10630 Afton Grove Ct, Fredericksburg, VA 22408
MLS# VASP2035628Listed by: COLDWELL BANKER ELITE - New
 $488,400Active4 beds 4 baths2,800 sq. ft.
$488,400Active4 beds 4 baths2,800 sq. ft.10632 Afton Grove Ct, Fredericksburg, VA 22408
MLS# VASP2035630Listed by: COLDWELL BANKER ELITE - New
 $490,860Active4 beds 4 baths2,800 sq. ft.
$490,860Active4 beds 4 baths2,800 sq. ft.10630 Afton Grove Ct, FREDERICKSBURG, VA 22408
MLS# VASP2035628Listed by: COLDWELL BANKER ELITE - Open Sat, 12 to 4pmNew
 $488,400Active4 beds 4 baths2,800 sq. ft.
$488,400Active4 beds 4 baths2,800 sq. ft.10632 Afton Grove Ct, FREDERICKSBURG, VA 22408
MLS# VASP2035630Listed by: COLDWELL BANKER ELITE

