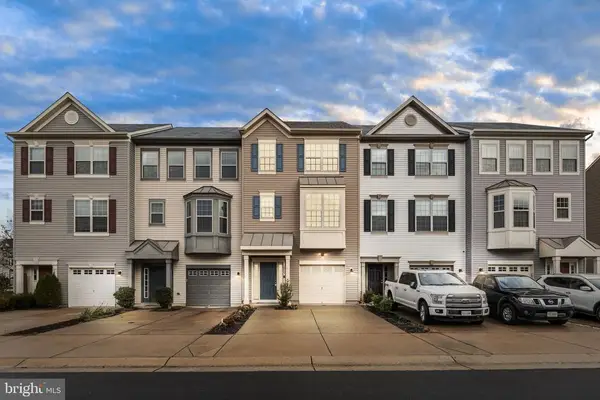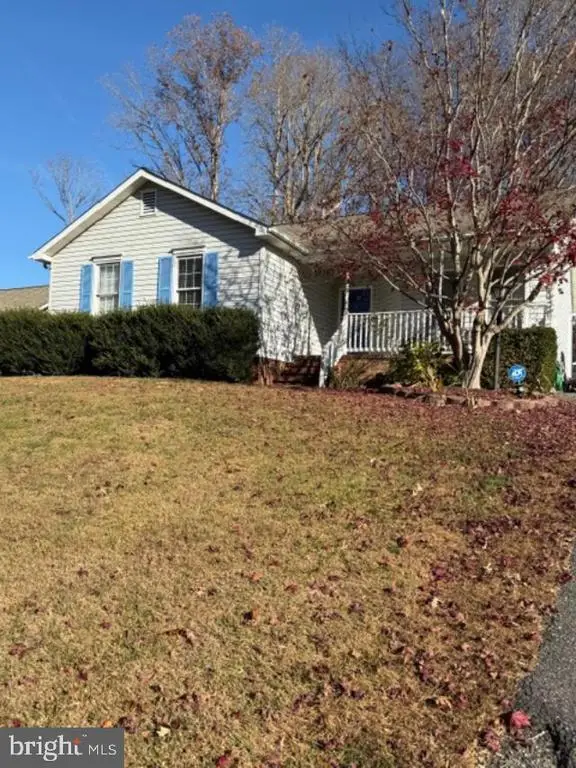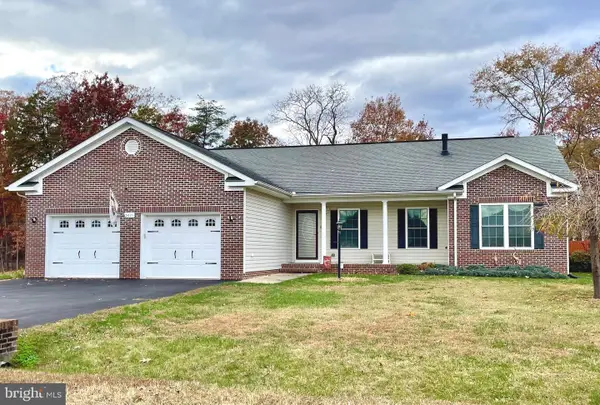11100 Ascot Cir, Fredericksburg, VA 22407
Local realty services provided by:ERA Martin Associates
11100 Ascot Cir,Fredericksburg, VA 22407
$489,900
- 4 Beds
- 3 Baths
- 2,240 sq. ft.
- Single family
- Active
Listed by: demetrio blanco
Office: alpha realty group llc.
MLS#:VASP2037758
Source:BRIGHTMLS
Price summary
- Price:$489,900
- Price per sq. ft.:$218.71
- Monthly HOA dues:$7.75
About this home
Welcome to 11100 Ascot Cir, a beautifully updated 4-bedroom, 3-bath single-family home ideally situated on a .54-acre corner lot in the sought-after Surry Woods community. Offering more than 2,200 sq ft of finished living space, this home combines comfort, versatility, and modern updates—all just minutes from shopping, schools, parks, commuter routes, and everyday essentials.
Step inside to find a bright main level featuring fresh paint, new flooring, and an inviting layout with a spacious family room, eat-in kitchen, and three bedrooms, including the primary suite. The fully finished walkout basement adds incredible value with a fourth bedroom, full bath, office, and a large recreation room—perfect for multigenerational living, guests, or potential rental income.
Recent improvements include a new roof, deck, siding, patio, bathroom renovation, updated flooring, and enhanced exterior hardscaping. A one-car garage, ample driveway parking, and a large yard provide even more convenience and enjoyment.
With its impressive upgrades, versatile living spaces, and unbeatable central location, this home offers exceptional value you won't want to miss. Schedule your showing today!
Contact an agent
Home facts
- Year built:1991
- Listing ID #:VASP2037758
- Added:5 day(s) ago
- Updated:November 28, 2025 at 02:44 PM
Rooms and interior
- Bedrooms:4
- Total bathrooms:3
- Full bathrooms:3
- Living area:2,240 sq. ft.
Heating and cooling
- Cooling:Ceiling Fan(s), Central A/C, Programmable Thermostat
- Heating:Forced Air, Heat Pump(s), Natural Gas, Programmable Thermostat
Structure and exterior
- Roof:Architectural Shingle
- Year built:1991
- Building area:2,240 sq. ft.
- Lot area:0.54 Acres
Utilities
- Water:Public
- Sewer:Public Sewer
Finances and disclosures
- Price:$489,900
- Price per sq. ft.:$218.71
- Tax amount:$2,449 (2025)
New listings near 11100 Ascot Cir
- New
 $429,900Active3 beds 4 baths2,061 sq. ft.
$429,900Active3 beds 4 baths2,061 sq. ft.2235 Champions Way, FREDERICKSBURG, VA 22408
MLS# VASP2037726Listed by: COLDWELL BANKER ELITE - Coming Soon
 $375,000Coming Soon2 beds 3 baths
$375,000Coming Soon2 beds 3 baths621-t9 Cobblestone Blvd #t9, FREDERICKSBURG, VA 22401
MLS# VAFB2009280Listed by: SAMSON PROPERTIES - New
 $395,000Active4 beds 3 baths2,280 sq. ft.
$395,000Active4 beds 3 baths2,280 sq. ft.102 Charles St, FREDERICKSBURG, VA 22405
MLS# VAST2044444Listed by: COLDWELL BANKER ELITE - New
 $525,000Active3 beds 3 baths2,529 sq. ft.
$525,000Active3 beds 3 baths2,529 sq. ft.5217 Joshua Tree Circle, Fredericksburg, VA 22407
MLS# 2527016Listed by: BOONE RESIDENTIAL LLC - New
 $420,000Active3 beds 2 baths1,293 sq. ft.
$420,000Active3 beds 2 baths1,293 sq. ft.11110 Ascot Cir, FREDERICKSBURG, VA 22407
MLS# VASP2037810Listed by: FAIRFAX REALTY SELECT - Coming Soon
 $473,000Coming Soon4 beds 4 baths
$473,000Coming Soon4 beds 4 baths11200 Hollins Ct, FREDERICKSBURG, VA 22407
MLS# VASP2037828Listed by: UNITED REAL ESTATE RICHMOND, LLC - Coming Soon
 $570,000Coming Soon4 beds 4 baths
$570,000Coming Soon4 beds 4 baths516 Gleneagle Dr, FREDERICKSBURG, VA 22405
MLS# VAST2044422Listed by: KELLER WILLIAMS FAIRFAX GATEWAY - New
 $454,900Active3 beds 2 baths1,657 sq. ft.
$454,900Active3 beds 2 baths1,657 sq. ft.5624 Glen Eagles Ct, FREDERICKSBURG, VA 22407
MLS# VASP2037790Listed by: COLDWELL BANKER ELITE - New
 $420,000Active3 beds 2 baths1,293 sq. ft.
$420,000Active3 beds 2 baths1,293 sq. ft.11110 Ascot Cir, FREDERICKSBURG, VA 22407
MLS# VASP2037810Listed by: FAIRFAX REALTY SELECT - Open Sat, 1 to 3pmNew
 $449,900Active2 beds 2 baths1,445 sq. ft.
$449,900Active2 beds 2 baths1,445 sq. ft.20 Fenwick Dr, FREDERICKSBURG, VA 22406
MLS# VAST2044388Listed by: WEICHERT, REALTORS
