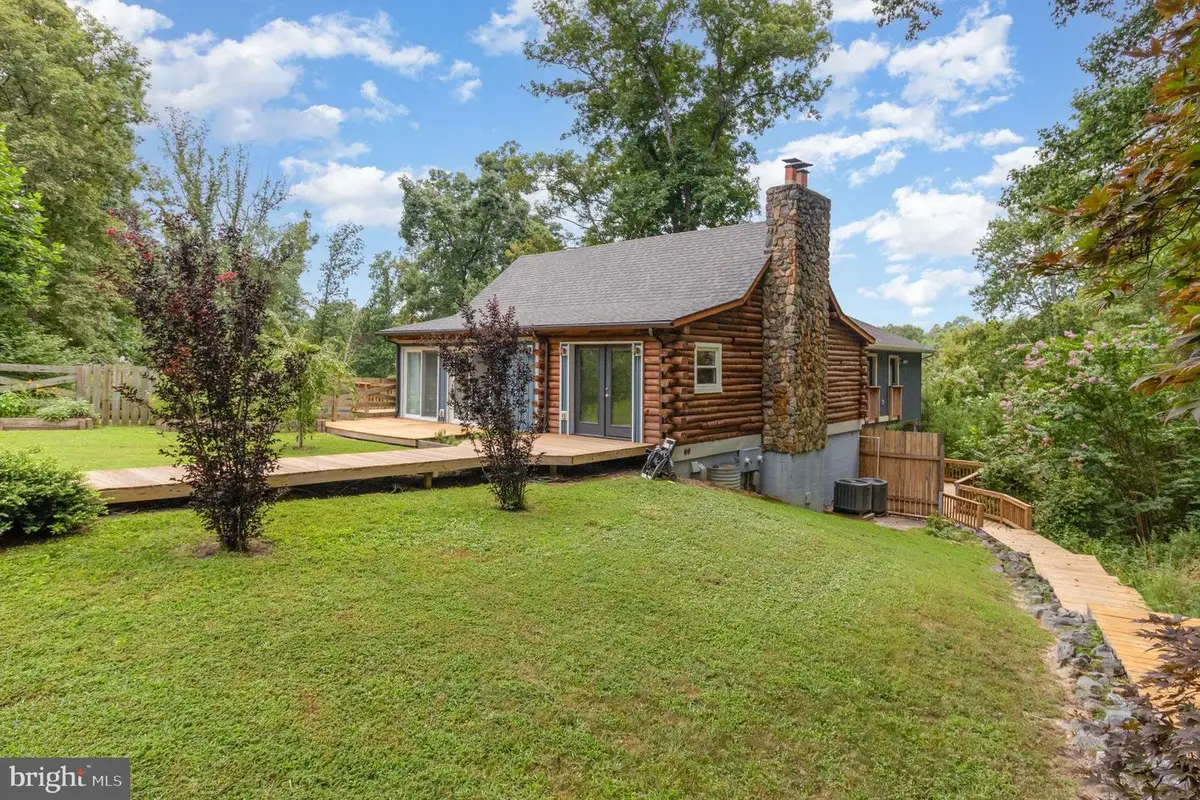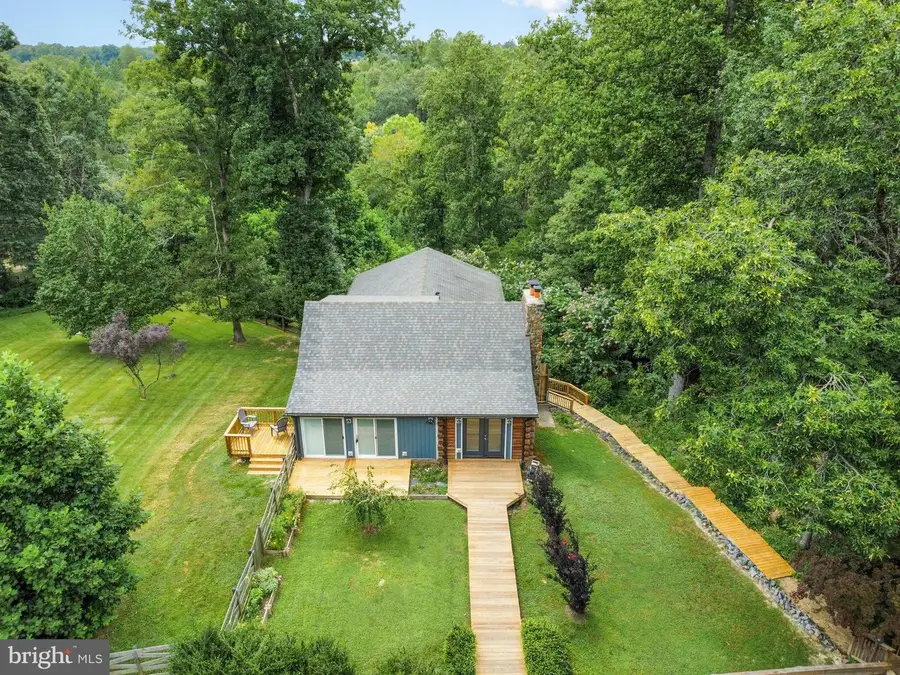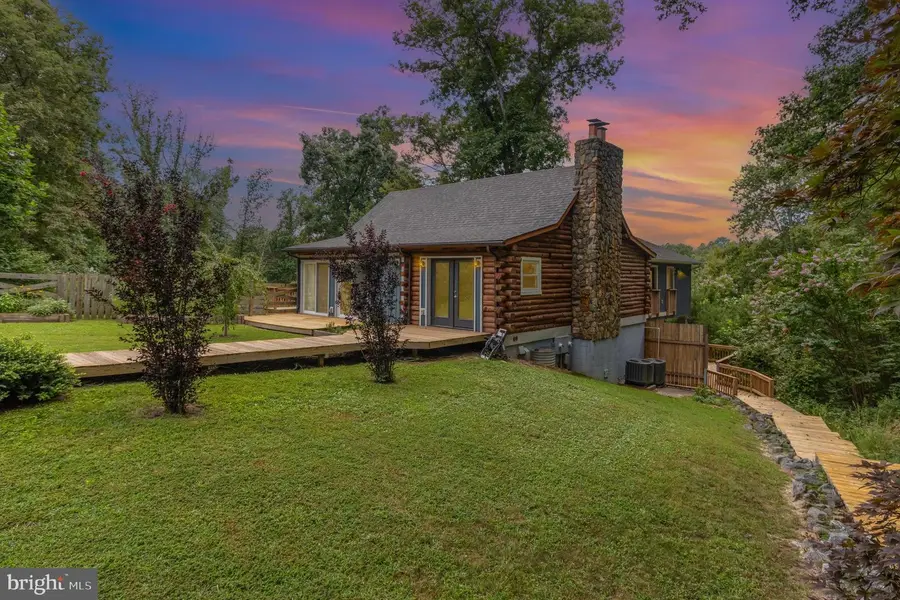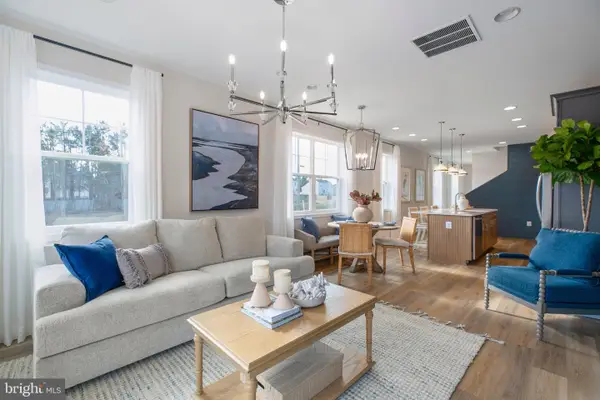112 England Run Ln, FREDERICKSBURG, VA 22406
Local realty services provided by:ERA OakCrest Realty, Inc.



112 England Run Ln,FREDERICKSBURG, VA 22406
$685,000
- 4 Beds
- 3 Baths
- 1,976 sq. ft.
- Single family
- Active
Listed by:emma stoddard
Office:hometown realty services, inc.
MLS#:VAST2041618
Source:BRIGHTMLS
Price summary
- Price:$685,000
- Price per sq. ft.:$346.66
About this home
Escape to your private haven in this renovated, high-end cabin nestled on 3 serene acres along a quiet road in sought-after Fredericksburg (22406). A rare blend of rustic charm and modern luxury, this 4-bedroom, 3-bathroom masterpiece is the perfect full-time residence with rentable apartment or in law suite. With very close proximity to i95, shopping and downtown Fredericksburg, this is the perfect place to call home.
Step inside to discover porcelain floors flowing throughout a thoughtfully designed open floor plan. The gourmet kitchen features gleaming granite countertops, a waterfall island, premium slow close cabinetry, stainless steel appliances, farm sink, built in microwave, induction oven and granite backsplash. And for extra bonus points a swinging hammock gently rocks you in front of the wood burning fireplace for the ultimate lap of luxury and comfort.
A spiral staircase leads you up to a spacious loft overlooking the main living area, offering a cozy retreat, or extra bedroom. Down the hall, you can find a dedicated laundry room, office space and two more bedrooms, and bathrooms. The floors are heated throughout the hall and bedrooms for a little extra warmth on cold days. The primary bedroom features floor to ceiling windows overlooking the woods behind the house, where you sit above the tree line making you feel like you're in a fancy tree house. The primary bedroom also features, a huge walk in closet with built in storage compartments for all of your belongings, including special jewelry drawers. In the primary bathroom, you can find his and hers sinks with granite backsplash, a large soaking tub, and a DTV Plus 12 head walk in shower monitored by control panel.
Unwind outdoors with a book or a glass of wine on one of two decks surrounded by towering trees and the sounds of nature. With 3 private acres, there’s space to explore, entertain, or simply enjoy the peace and privacy that’s increasingly hard to find. A large portion of cleared yard is fenced in for your favorite four legged friend. This home also sits on a dead end road, meaning it's quiet year round! And there is a creek in the back that you can see more as winter approaches.
Follow the wooden path around to the back of the house with dedicated night time lighting, to find the in law suite or rentable apartment. This apartment has its own dedicated entrance, featuring a large exterior deck, and a screened in porch. Inside you can find an open concept living and kitchen area with butcher block countertops. A larger bedroom with dedicated laundry and full bathroom with walk in shower finish off the space.
This home features newer roof, HVAC, water heaters, washer/dryers and gutters. So it really is move in ready!!
This unique property is a rare opportunity to own a turnkey luxury cabin with timeless character — just minutes from downtown Fredericksburg, yet worlds away from the hustle.
Contact an agent
Home facts
- Year built:1980
- Listing Id #:VAST2041618
- Added:11 day(s) ago
- Updated:August 18, 2025 at 02:35 PM
Rooms and interior
- Bedrooms:4
- Total bathrooms:3
- Full bathrooms:3
- Living area:1,976 sq. ft.
Heating and cooling
- Cooling:Central A/C
- Heating:Electric, Heat Pump(s)
Structure and exterior
- Year built:1980
- Building area:1,976 sq. ft.
- Lot area:2.98 Acres
Schools
- High school:STAFFORD
- Middle school:T. BENTON GAYLE
- Elementary school:ROCKY RUN
Utilities
- Water:Public
- Sewer:On Site Septic
Finances and disclosures
- Price:$685,000
- Price per sq. ft.:$346.66
- Tax amount:$4,368 (2024)
New listings near 112 England Run Ln
- New
 $492,710Active4 beds 4 baths2,800 sq. ft.
$492,710Active4 beds 4 baths2,800 sq. ft.10634 Afton Grove Ct, Fredericksburg, VA 22408
MLS# VASP2035626Listed by: COLDWELL BANKER ELITE - New
 $490,860Active4 beds 4 baths2,800 sq. ft.
$490,860Active4 beds 4 baths2,800 sq. ft.10630 Afton Grove Ct, Fredericksburg, VA 22408
MLS# VASP2035628Listed by: COLDWELL BANKER ELITE - New
 $488,400Active4 beds 4 baths2,800 sq. ft.
$488,400Active4 beds 4 baths2,800 sq. ft.10632 Afton Grove Ct, Fredericksburg, VA 22408
MLS# VASP2035630Listed by: COLDWELL BANKER ELITE - Open Mon, 12 to 4pmNew
 $490,860Active4 beds 4 baths2,800 sq. ft.
$490,860Active4 beds 4 baths2,800 sq. ft.10630 Afton Grove Ct, FREDERICKSBURG, VA 22408
MLS# VASP2035628Listed by: COLDWELL BANKER ELITE - Open Sat, 12 to 4pmNew
 $488,400Active4 beds 4 baths2,800 sq. ft.
$488,400Active4 beds 4 baths2,800 sq. ft.10632 Afton Grove Ct, FREDERICKSBURG, VA 22408
MLS# VASP2035630Listed by: COLDWELL BANKER ELITE - New
 $521,700Active4 beds 4 baths2,800 sq. ft.
$521,700Active4 beds 4 baths2,800 sq. ft.10636 Afton Grove Ct, Fredericksburg, VA 22408
MLS# VASP2035622Listed by: COLDWELL BANKER ELITE - Open Sat, 12 to 4pmNew
 $521,700Active4 beds 4 baths2,800 sq. ft.
$521,700Active4 beds 4 baths2,800 sq. ft.10636 Afton Grove Ct, FREDERICKSBURG, VA 22408
MLS# VASP2035622Listed by: COLDWELL BANKER ELITE - Open Mon, 12 to 4pmNew
 $492,710Active4 beds 4 baths2,800 sq. ft.
$492,710Active4 beds 4 baths2,800 sq. ft.10634 Afton Grove Ct, FREDERICKSBURG, VA 22408
MLS# VASP2035626Listed by: COLDWELL BANKER ELITE - Coming Soon
 $515,000Coming Soon4 beds 3 baths
$515,000Coming Soon4 beds 3 baths8 Pierre Emmanuel Ct, FREDERICKSBURG, VA 22406
MLS# VAST2041968Listed by: REALTY ONE GROUP KEY PROPERTIES - New
 $384,900Active2 beds 2 baths1,827 sq. ft.
$384,900Active2 beds 2 baths1,827 sq. ft.12202 Meadow Branch, Fredericksburg, VA 22407
MLS# VASP2035584Listed by: LANDO MASSEY REAL ESTATE

