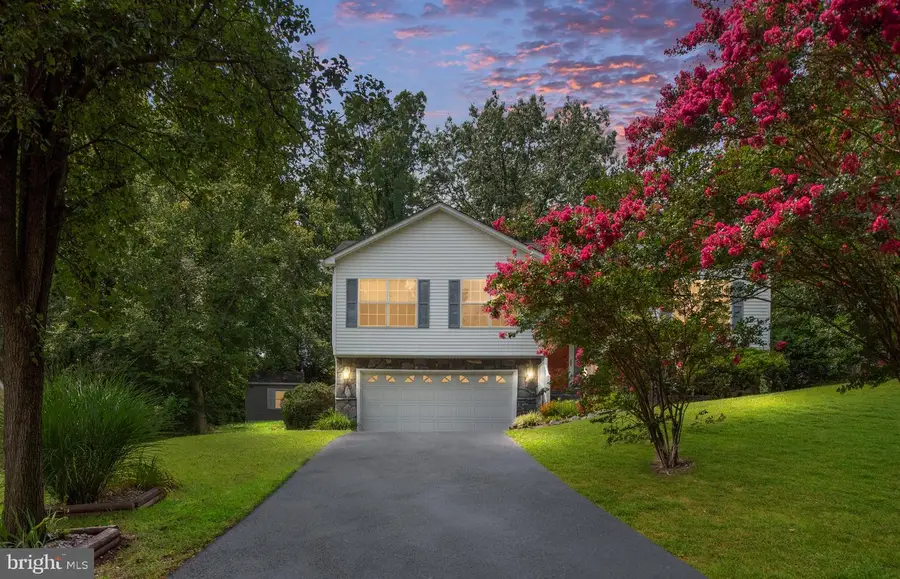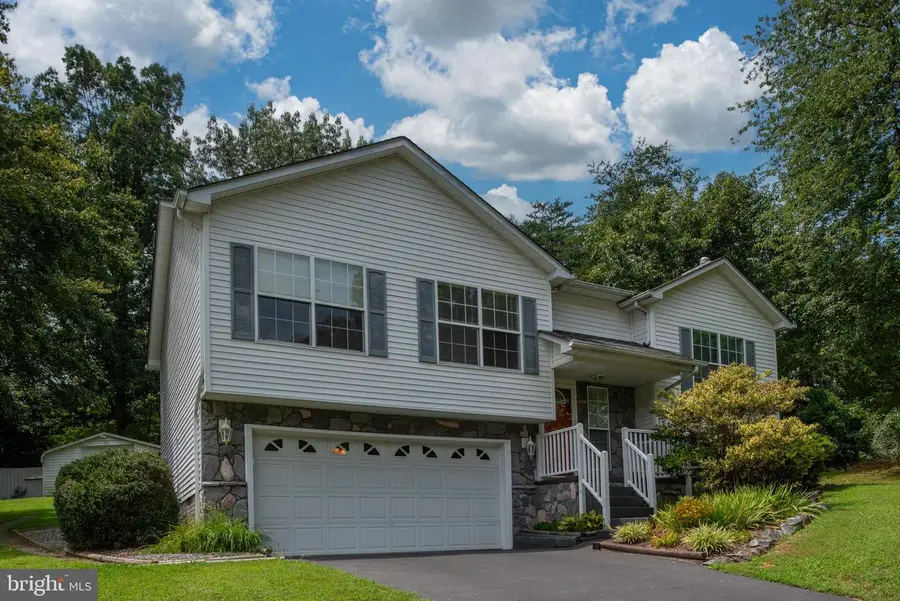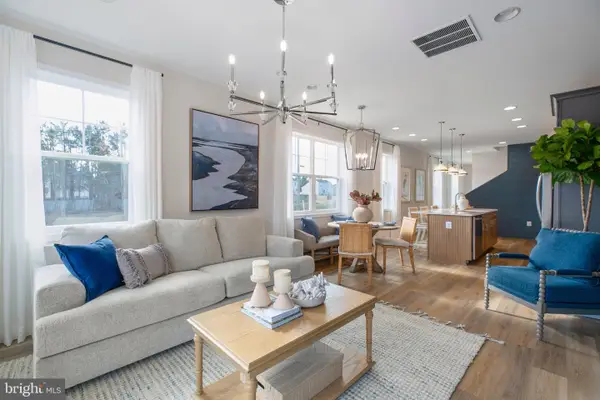112 Springwood Dr, FREDERICKSBURG, VA 22401
Local realty services provided by:ERA Reed Realty, Inc.



112 Springwood Dr,FREDERICKSBURG, VA 22401
$405,000
- 3 Beds
- 3 Baths
- 1,918 sq. ft.
- Single family
- Pending
Listed by:christina e nye
Office:samson properties
MLS#:VAFB2008712
Source:BRIGHTMLS
Price summary
- Price:$405,000
- Price per sq. ft.:$211.16
About this home
This beautiful home is located in a peaceful neighborhood in the City of Fredericksburg, offering a perfect blend of comfort and style. The open floor plan provides generous living space, making it ideal for both relaxation and entertaining. The living room boasts a vaulted ceiling, a cozy fireplace, and durable laminate flooring. The spacious kitchen is a chef’s dream, featuring a bar, abundant cabinetry, and an eat-in space that seamlessly flows into the large rear deck – perfect for outdoor dining or enjoying a morning coffee. An extra-wide staircase in the foyer leads to the main living area, which includes three well-sized bedrooms and two full baths. The owner's suite is a true retreat, complete with a walk-in closet and a private bath featuring a separate shower, double sinks, and a luxurious jetted soaking tub. The lower level offers a nicely finished rec room with a second fireplace, making it an excellent space for relaxation or entertaining. A half bath and laundry area with washer and dryer are also conveniently located on this level. Step outside into the expansive, fully fenced rear yard – a perfect space for outdoor activities and gatherings. Located on a quiet street that leads directly to scenic walking trails, this home is an ideal sanctuary with easy access to nature.
Contact an agent
Home facts
- Year built:1994
- Listing Id #:VAFB2008712
- Added:17 day(s) ago
- Updated:August 18, 2025 at 07:47 AM
Rooms and interior
- Bedrooms:3
- Total bathrooms:3
- Full bathrooms:2
- Half bathrooms:1
- Living area:1,918 sq. ft.
Heating and cooling
- Cooling:Ceiling Fan(s), Central A/C
- Heating:90% Forced Air, Natural Gas
Structure and exterior
- Year built:1994
- Building area:1,918 sq. ft.
Utilities
- Water:Public
- Sewer:Public Sewer
Finances and disclosures
- Price:$405,000
- Price per sq. ft.:$211.16
- Tax amount:$2,814 (2025)
New listings near 112 Springwood Dr
- New
 $492,710Active4 beds 4 baths2,800 sq. ft.
$492,710Active4 beds 4 baths2,800 sq. ft.10634 Afton Grove Ct, Fredericksburg, VA 22408
MLS# VASP2035626Listed by: COLDWELL BANKER ELITE - New
 $490,860Active4 beds 4 baths2,800 sq. ft.
$490,860Active4 beds 4 baths2,800 sq. ft.10630 Afton Grove Ct, Fredericksburg, VA 22408
MLS# VASP2035628Listed by: COLDWELL BANKER ELITE - New
 $488,400Active4 beds 4 baths2,800 sq. ft.
$488,400Active4 beds 4 baths2,800 sq. ft.10632 Afton Grove Ct, Fredericksburg, VA 22408
MLS# VASP2035630Listed by: COLDWELL BANKER ELITE - Open Mon, 12 to 4pmNew
 $490,860Active4 beds 4 baths2,800 sq. ft.
$490,860Active4 beds 4 baths2,800 sq. ft.10630 Afton Grove Ct, FREDERICKSBURG, VA 22408
MLS# VASP2035628Listed by: COLDWELL BANKER ELITE - Open Sat, 12 to 4pmNew
 $488,400Active4 beds 4 baths2,800 sq. ft.
$488,400Active4 beds 4 baths2,800 sq. ft.10632 Afton Grove Ct, FREDERICKSBURG, VA 22408
MLS# VASP2035630Listed by: COLDWELL BANKER ELITE - New
 $521,700Active4 beds 4 baths2,800 sq. ft.
$521,700Active4 beds 4 baths2,800 sq. ft.10636 Afton Grove Ct, Fredericksburg, VA 22408
MLS# VASP2035622Listed by: COLDWELL BANKER ELITE - Open Sat, 12 to 4pmNew
 $521,700Active4 beds 4 baths2,800 sq. ft.
$521,700Active4 beds 4 baths2,800 sq. ft.10636 Afton Grove Ct, FREDERICKSBURG, VA 22408
MLS# VASP2035622Listed by: COLDWELL BANKER ELITE - Open Mon, 12 to 4pmNew
 $492,710Active4 beds 4 baths2,800 sq. ft.
$492,710Active4 beds 4 baths2,800 sq. ft.10634 Afton Grove Ct, FREDERICKSBURG, VA 22408
MLS# VASP2035626Listed by: COLDWELL BANKER ELITE - Coming Soon
 $515,000Coming Soon4 beds 3 baths
$515,000Coming Soon4 beds 3 baths8 Pierre Emmanuel Ct, FREDERICKSBURG, VA 22406
MLS# VAST2041968Listed by: REALTY ONE GROUP KEY PROPERTIES - New
 $384,900Active2 beds 2 baths1,827 sq. ft.
$384,900Active2 beds 2 baths1,827 sq. ft.12202 Meadow Branch, Fredericksburg, VA 22407
MLS# VASP2035584Listed by: LANDO MASSEY REAL ESTATE

