11635 Ashby Dr, FREDERICKSBURG, VA 22407
Local realty services provided by:ERA Martin Associates

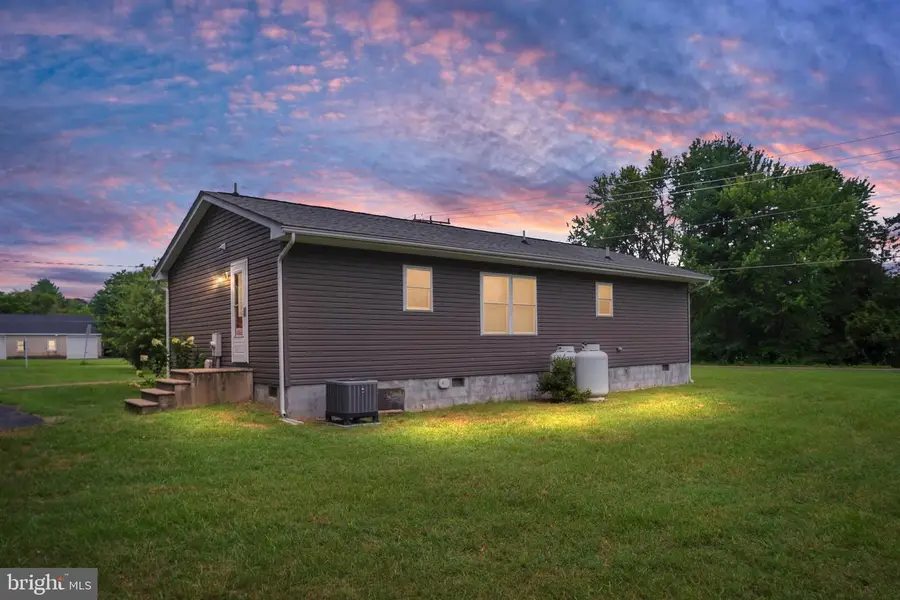
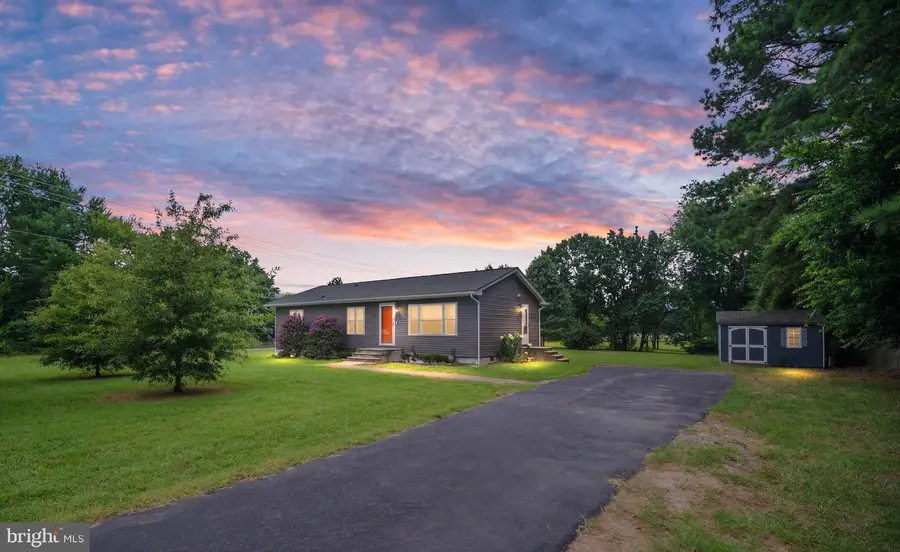
11635 Ashby Dr,FREDERICKSBURG, VA 22407
$374,900
- 3 Beds
- 2 Baths
- 1,128 sq. ft.
- Single family
- Active
Listed by:stephanie hiner
Office:berkshire hathaway homeservices penfed realty
MLS#:VASP2035104
Source:BRIGHTMLS
Price summary
- Price:$374,900
- Price per sq. ft.:$332.36
About this home
Updated & Move-In Ready! This one checks all the boxes! You will love this updated single-level home with 1,128 sq ft of comfortable living space, featuring 3 bedrooms, 2 full bathrooms, and an open floor plan that makes everyday living and entertaining easy. Major updates were done in 2017—including new siding, windows, insulation, roof, HVAC, and a new hot water heater (2023)—so you can move right in with peace of mind.
The layout is bright, open, and functional, with modern finishes throughout. Outside, enjoy a flat, usable yard that's great for pets, play, or relaxing weekends. There's also a paved driveway with ample parking space and a shed for extra storage.
Conveniently located just minutes from healthcare, shopping, dining, and public transit—everything you need is close by. Whether you're a first-time buyer, downsizing, or simply looking for a move-in ready home, this one is a must-see!
Contact an agent
Home facts
- Year built:1976
- Listing Id #:VASP2035104
- Added:19 day(s) ago
- Updated:August 19, 2025 at 01:46 PM
Rooms and interior
- Bedrooms:3
- Total bathrooms:2
- Full bathrooms:2
- Living area:1,128 sq. ft.
Heating and cooling
- Cooling:Ceiling Fan(s), Central A/C
- Heating:Central, Heat Pump - Gas BackUp, Programmable Thermostat, Propane - Leased
Structure and exterior
- Year built:1976
- Building area:1,128 sq. ft.
- Lot area:0.66 Acres
Utilities
- Water:Well
- Sewer:On Site Septic
Finances and disclosures
- Price:$374,900
- Price per sq. ft.:$332.36
- Tax amount:$1,389 (2024)
New listings near 11635 Ashby Dr
- Coming Soon
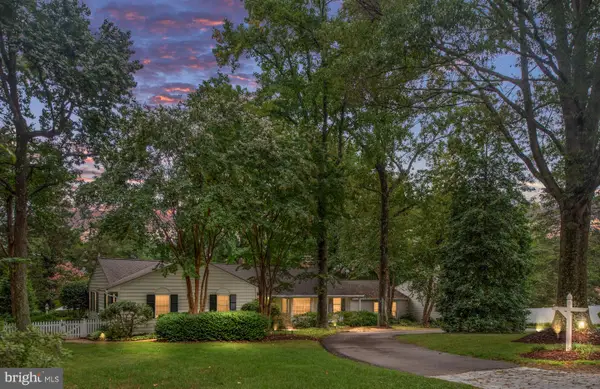 $1,050,000Coming Soon3 beds 4 baths
$1,050,000Coming Soon3 beds 4 baths17 Nelson St, FREDERICKSBURG, VA 22405
MLS# VAST2041934Listed by: BERKSHIRE HATHAWAY HOMESERVICES PENFED REALTY - Coming Soon
 $530,000Coming Soon4 beds 4 baths
$530,000Coming Soon4 beds 4 baths10403 Norfolk Way, FREDERICKSBURG, VA 22408
MLS# VASP2034878Listed by: SAMSON PROPERTIES - Coming Soon
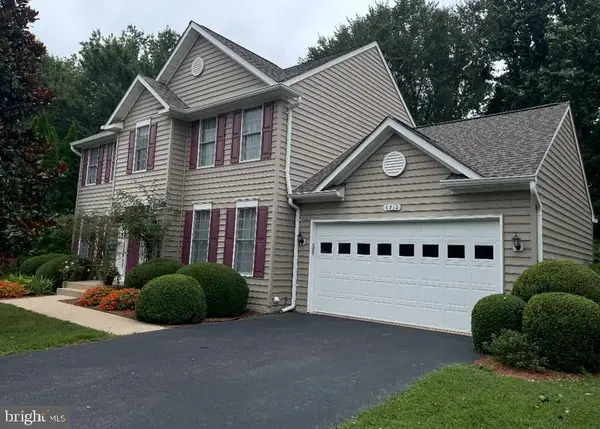 $599,000Coming Soon5 beds 4 baths
$599,000Coming Soon5 beds 4 baths6712 Castleton Dr, FREDERICKSBURG, VA 22407
MLS# VASP2035498Listed by: SAMSON PROPERTIES - Coming Soon
 $400,000Coming Soon3 beds 2 baths
$400,000Coming Soon3 beds 2 baths3004 Lee Drive Extended, FREDERICKSBURG, VA 22408
MLS# VASP2035650Listed by: COLDWELL BANKER ELITE - Coming Soon
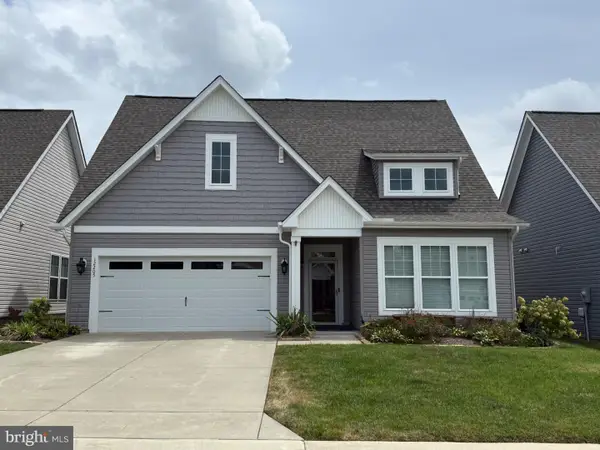 $599,900Coming Soon3 beds 2 baths
$599,900Coming Soon3 beds 2 baths12205 Glen Oaks Dr, FREDERICKSBURG, VA 22407
MLS# VASP2035646Listed by: CENTURY 21 NEW MILLENNIUM - New
 $492,710Active4 beds 4 baths2,800 sq. ft.
$492,710Active4 beds 4 baths2,800 sq. ft.10634 Afton Grove Ct, Fredericksburg, VA 22408
MLS# VASP2035626Listed by: COLDWELL BANKER ELITE - New
 $490,860Active4 beds 4 baths2,800 sq. ft.
$490,860Active4 beds 4 baths2,800 sq. ft.10630 Afton Grove Ct, Fredericksburg, VA 22408
MLS# VASP2035628Listed by: COLDWELL BANKER ELITE - New
 $488,400Active4 beds 4 baths2,800 sq. ft.
$488,400Active4 beds 4 baths2,800 sq. ft.10632 Afton Grove Ct, Fredericksburg, VA 22408
MLS# VASP2035630Listed by: COLDWELL BANKER ELITE - New
 $490,860Active4 beds 4 baths2,800 sq. ft.
$490,860Active4 beds 4 baths2,800 sq. ft.10630 Afton Grove Ct, FREDERICKSBURG, VA 22408
MLS# VASP2035628Listed by: COLDWELL BANKER ELITE - Open Sat, 12 to 4pmNew
 $488,400Active4 beds 4 baths2,800 sq. ft.
$488,400Active4 beds 4 baths2,800 sq. ft.10632 Afton Grove Ct, FREDERICKSBURG, VA 22408
MLS# VASP2035630Listed by: COLDWELL BANKER ELITE

