12 Granville Dr, FREDERICKSBURG, VA 22405
Local realty services provided by:ERA OakCrest Realty, Inc.
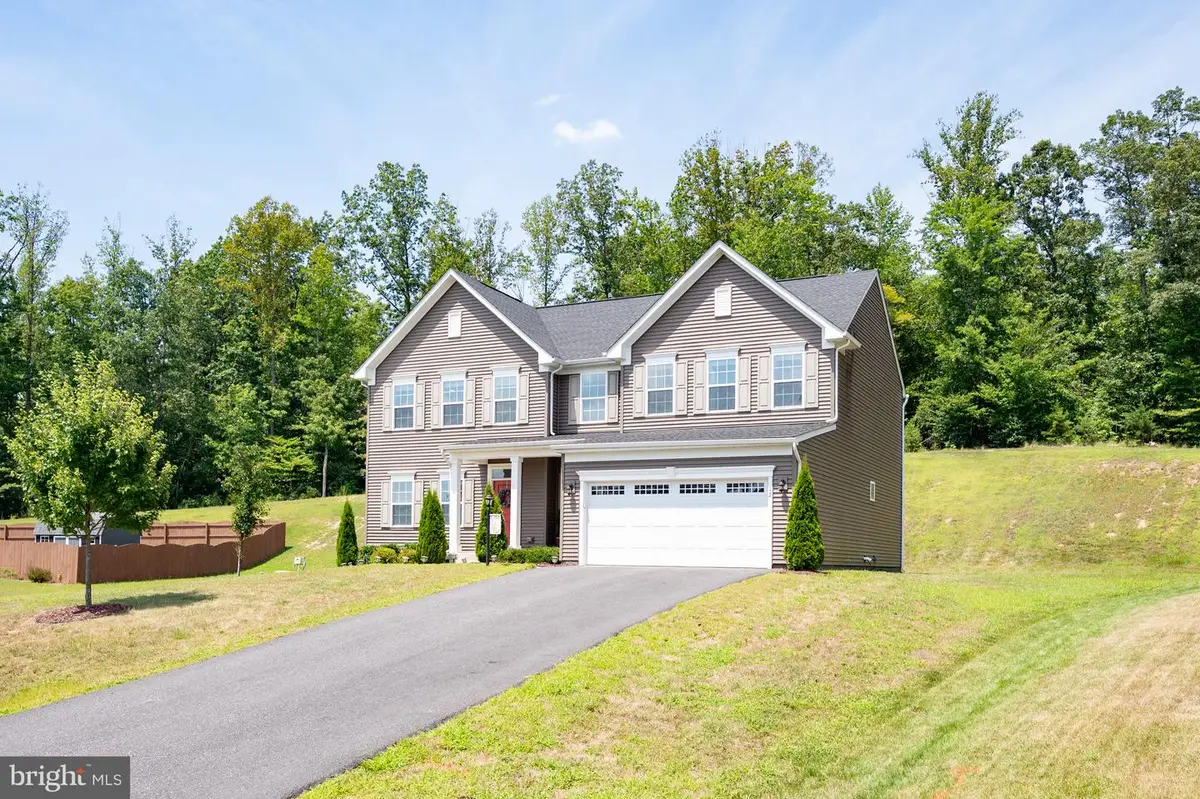


Listed by:jasmine vasquez
Office:keller williams fairfax gateway
MLS#:VAST2041346
Source:BRIGHTMLS
Price summary
- Price:$649,000
- Price per sq. ft.:$236.17
- Monthly HOA dues:$70
About this home
Welcome to 12 Granville Drive in Fredericksburg—a stunning custom-built home nestled on a peaceful 1.5-acre lot in the sought-after Granville Estates community. Built in 2021, this spacious 4-bedroom, 3.5-bath property offers over 3,700 square feet of beautifully finished living space with thoughtful upgrades throughout. The main level features a warm and inviting layout with hardwood floors, a cozy masonry fireplace, and an open-concept kitchen that seamlessly connects to the living and dining areas—perfect for both everyday living and entertaining. Upstairs, you’ll find generously sized bedrooms, including a luxurious primary suite with a spa-like bath and plenty of closet space. The fully finished basement adds flexibility for a home gym, media room, guest space, or play area. Outside, enjoy the quiet of nature and the expansive backyard—ideal for gardening, playing, or simply relaxing. With an attached garage, plenty of storage, and close proximity to shopping, restaurants, VRE commuter options, and downtown Fredericksburg, this home combines privacy, comfort, and convenience in one truly special package. Whether you’re hosting gatherings or enjoying quiet nights in, 12 Granville Drive feels like home the moment you walk in.
**Assumable Interest Rate 2.8%, Loan Balance $547,363.00, VA loan Mr. Cooper**
Contact an agent
Home facts
- Year built:2021
- Listing Id #:VAST2041346
- Added:12 day(s) ago
- Updated:August 19, 2025 at 01:46 PM
Rooms and interior
- Bedrooms:5
- Total bathrooms:4
- Full bathrooms:3
- Half bathrooms:1
- Living area:2,748 sq. ft.
Heating and cooling
- Heating:90% Forced Air, Natural Gas
Structure and exterior
- Roof:Composite
- Year built:2021
- Building area:2,748 sq. ft.
- Lot area:1.5 Acres
Schools
- High school:BROOKE POINT
- Middle school:EDWARD E. DREW
- Elementary school:GRAFTON VILLAGE
Utilities
- Water:Community
- Sewer:Community Septic Tank
Finances and disclosures
- Price:$649,000
- Price per sq. ft.:$236.17
- Tax amount:$5,547 (2024)
New listings near 12 Granville Dr
- New
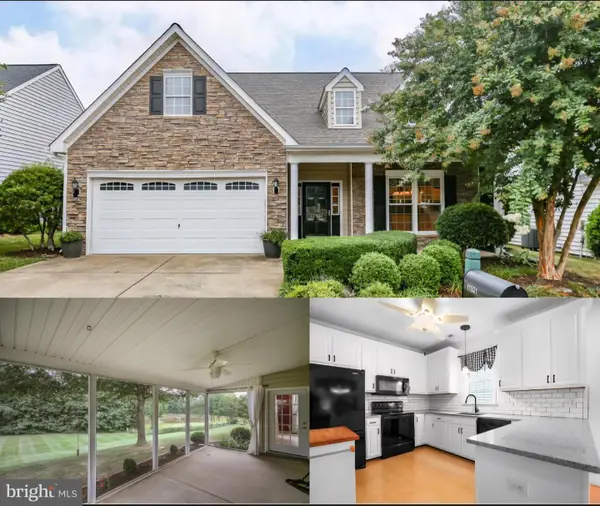 $485,000Active3 beds 2 baths1,907 sq. ft.
$485,000Active3 beds 2 baths1,907 sq. ft.11921 Legacy Woods Dr, FREDERICKSBURG, VA 22407
MLS# VASP2035672Listed by: LONG & FOSTER REAL ESTATE, INC. - Coming SoonOpen Sat, 1 to 3pm
 $425,000Coming Soon3 beds 3 baths
$425,000Coming Soon3 beds 3 baths313 Brenton Rd #40, FREDERICKSBURG, VA 22405
MLS# VAST2042030Listed by: CASALS REALTORS - New
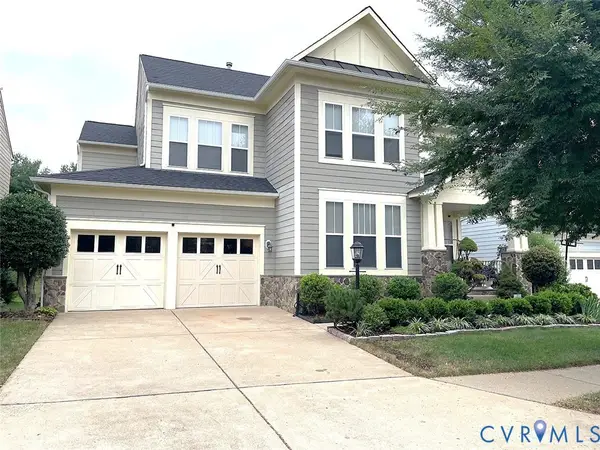 $680,000Active4 beds 4 baths4,298 sq. ft.
$680,000Active4 beds 4 baths4,298 sq. ft.1108 Pickett Street, Fredericksburg, VA 22401
MLS# 2523244Listed by: PLENTURA REALTY LLC - Open Sat, 3 to 5pmNew
 $515,000Active3 beds 3 baths2,200 sq. ft.
$515,000Active3 beds 3 baths2,200 sq. ft.5111 Fielding Lewis Ct, FREDERICKSBURG, VA 22408
MLS# VASP2035692Listed by: INNOVATE REAL ESTATE INC - New
 $335,000Active3 beds 2 baths1,437 sq. ft.
$335,000Active3 beds 2 baths1,437 sq. ft.720 Spring Valley Dr, FREDERICKSBURG, VA 22405
MLS# VAST2042018Listed by: LANDO MASSEY REAL ESTATE - Coming Soon
 $975,000Coming Soon4 beds 4 baths
$975,000Coming Soon4 beds 4 baths774 Kellogg Mill Rd, FREDERICKSBURG, VA 22406
MLS# VAST2041986Listed by: CENTURY 21 REDWOOD REALTY - Coming Soon
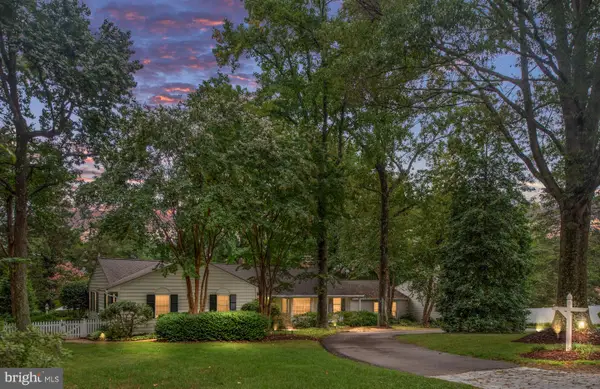 $1,050,000Coming Soon3 beds 4 baths
$1,050,000Coming Soon3 beds 4 baths17 Nelson St, FREDERICKSBURG, VA 22405
MLS# VAST2041934Listed by: BERKSHIRE HATHAWAY HOMESERVICES PENFED REALTY - Coming Soon
 $530,000Coming Soon4 beds 4 baths
$530,000Coming Soon4 beds 4 baths10403 Norfolk Way, FREDERICKSBURG, VA 22408
MLS# VASP2034878Listed by: SAMSON PROPERTIES - Coming Soon
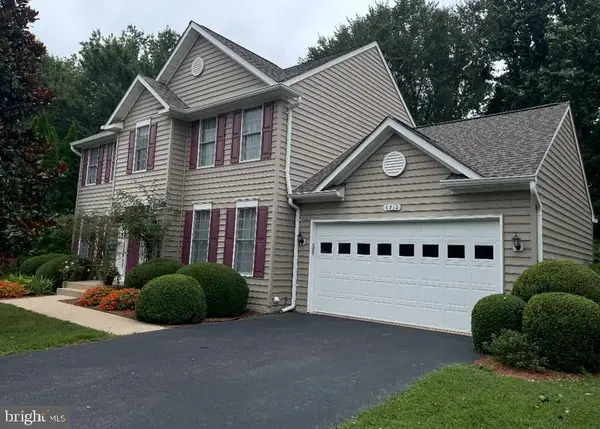 $599,000Coming Soon5 beds 4 baths
$599,000Coming Soon5 beds 4 baths6712 Castleton Dr, FREDERICKSBURG, VA 22407
MLS# VASP2035498Listed by: SAMSON PROPERTIES - Coming Soon
 $400,000Coming Soon3 beds 2 baths
$400,000Coming Soon3 beds 2 baths3004 Lee Drive Extended, FREDERICKSBURG, VA 22408
MLS# VASP2035650Listed by: COLDWELL BANKER ELITE

