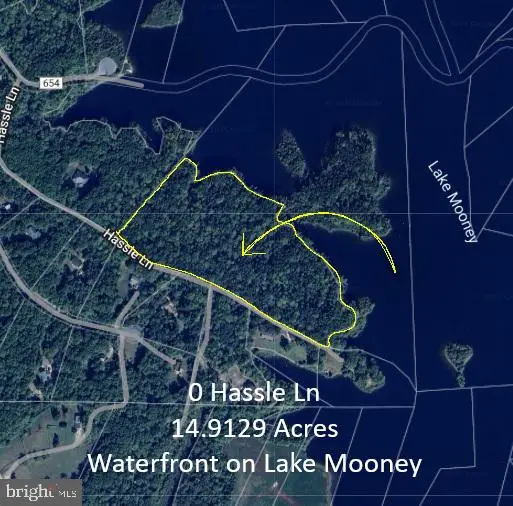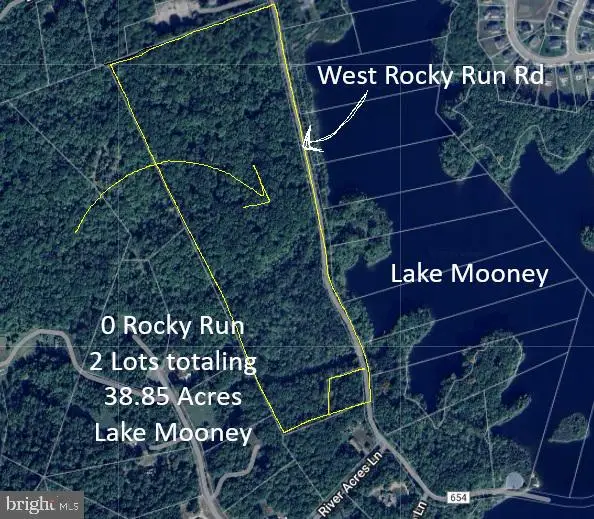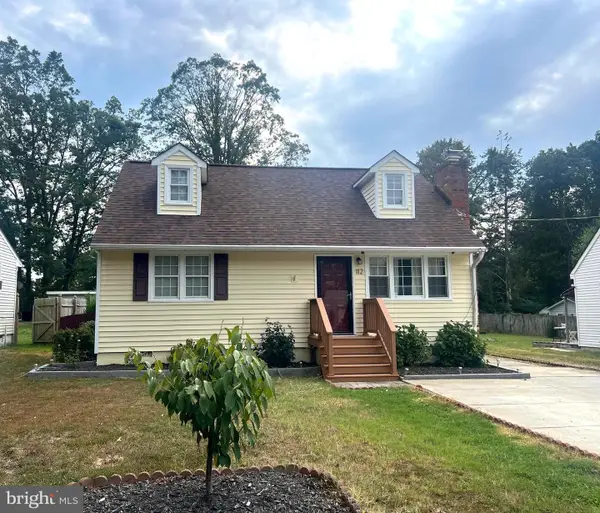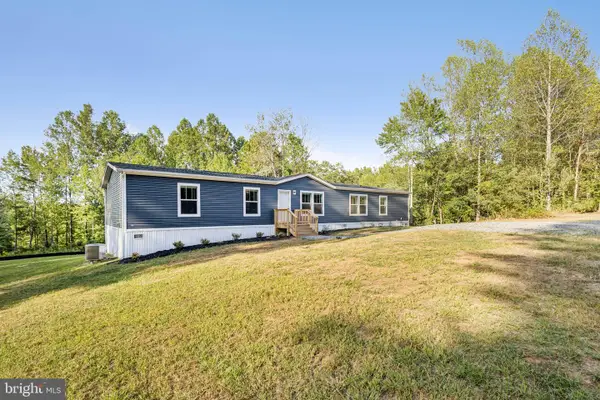12004 Falcon Ridge Dr, FREDERICKSBURG, VA 22407
Local realty services provided by:ERA Statewide Realty
12004 Falcon Ridge Dr,FREDERICKSBURG, VA 22407
$410,000
- 4 Beds
- 2 Baths
- 1,840 sq. ft.
- Single family
- Active
Listed by:michael i putnam
Office:exp realty, llc.
MLS#:VASP2035952
Source:BRIGHTMLS
Price summary
- Price:$410,000
- Price per sq. ft.:$222.83
- Monthly HOA dues:$16.25
About this home
Welcome to 12004 Falcon Ridge Dr, Fredericksburg, VA 22407.
Tucked within a peaceful, established neighborhood, this spacious two-level residence features four bedrooms and two full bathrooms across approximately 1,840 square feet. With its thoughtful layout, it’s well-suited for those who value both comfort and room to grow. Recent improvements add to its appeal, including a roof, HVAC system, and hot water heater. All updated within the last three years. The kitchen offers a modern touch with newly installed stainless steel microwave and stove, while a remodeled deck extends the living space outdoors. Overlooking the fully fenced backyard, the deck creates an inviting setting for gatherings or simply unwinding at home. A convenient storage shed provides additional space for tools and seasonal items. The location is a true highlight. Within minutes, you’ll find the Spotsylvania Towne Centre with over 150 shops, restaurants, and entertainment options, as well as the Central Park shopping complex featuring popular retailers like Target and Best Buy. Easy access to these nearby destinations ensures convenience for shopping, dining, and leisure activities. Blending a spacious interior with valuable updates and a prime Fredericksburg location, 12004 Falcon Ridge Dr is a home that offers lasting comfort and everyday convenience. Schedule your showing today. This is the one!
Contact an agent
Home facts
- Year built:1997
- Listing ID #:VASP2035952
- Added:1 day(s) ago
- Updated:September 05, 2025 at 01:46 PM
Rooms and interior
- Bedrooms:4
- Total bathrooms:2
- Full bathrooms:2
- Living area:1,840 sq. ft.
Heating and cooling
- Cooling:Ceiling Fan(s), Central A/C
- Heating:Electric, Forced Air
Structure and exterior
- Year built:1997
- Building area:1,840 sq. ft.
- Lot area:0.28 Acres
Schools
- High school:RIVERBEND
- Middle school:FREEDOM
- Elementary school:HARRISON ROAD
Utilities
- Water:Public
- Sewer:Public Sewer
Finances and disclosures
- Price:$410,000
- Price per sq. ft.:$222.83
- Tax amount:$2,446 (2025)
New listings near 12004 Falcon Ridge Dr
- New
 $700,000Active14.91 Acres
$700,000Active14.91 Acres0 Hassle Ln, FREDERICKSBURG, VA 22406
MLS# VAST2042212Listed by: LONG & FOSTER REAL ESTATE, INC. - New
 $900,000Active38.85 Acres
$900,000Active38.85 Acres0 West Rocky Run, FREDERICKSBURG, VA 22406
MLS# VAST2042410Listed by: LONG & FOSTER REAL ESTATE, INC. - New
 $315,000Active3 beds 2 baths1,247 sq. ft.
$315,000Active3 beds 2 baths1,247 sq. ft.9728 W Midland Way, FREDERICKSBURG, VA 22408
MLS# VASP2035960Listed by: COLDWELL BANKER ELITE - New
 $339,900Active3 beds 3 baths1,986 sq. ft.
$339,900Active3 beds 3 baths1,986 sq. ft.10600 Wakeman Dr, FREDERICKSBURG, VA 22407
MLS# VASP2036038Listed by: LORAC PROPERTY MANAGEMENT, INC. - New
 $379,900Active3 beds 2 baths1,714 sq. ft.
$379,900Active3 beds 2 baths1,714 sq. ft.534 Pleasants Dr, FREDERICKSBURG, VA 22407
MLS# VASP2036042Listed by: RE/MAX GALAXY - New
 $439,000Active3 beds 3 baths1,440 sq. ft.
$439,000Active3 beds 3 baths1,440 sq. ft.320 Streamview Dr, FREDERICKSBURG, VA 22405
MLS# VAST2042432Listed by: REAL BROKER, LLC - Coming Soon
 $335,000Coming Soon4 beds 2 baths
$335,000Coming Soon4 beds 2 baths112 Early St, FREDERICKSBURG, VA 22408
MLS# VASP2035838Listed by: CENTURY 21 NEW MILLENNIUM - Coming Soon
 $549,900Coming Soon4 beds 2 baths
$549,900Coming Soon4 beds 2 baths8 Winter Wheat Ln, FREDERICKSBURG, VA 22406
MLS# VAST2042428Listed by: SAMSON PROPERTIES - New
 $525,000Active4 beds 4 baths2,784 sq. ft.
$525,000Active4 beds 4 baths2,784 sq. ft.6407 Prospect St, FREDERICKSBURG, VA 22407
MLS# VASP2035748Listed by: B. ALLEN REALTY - New
 $425,000Active3 beds 3 baths1,816 sq. ft.
$425,000Active3 beds 3 baths1,816 sq. ft.11800 Buchanan Ct, FREDERICKSBURG, VA 22407
MLS# VASP2036050Listed by: SAMSON PROPERTIES
