12006 Stansbury Dr, Fredericksburg, VA 22407
Local realty services provided by:ERA Martin Associates
12006 Stansbury Dr,Fredericksburg, VA 22407
$425,000
- 4 Beds
- 3 Baths
- 1,850 sq. ft.
- Single family
- Active
Listed by: idalma yolibeth contreras-funes
Office: samson properties
MLS#:VASP2036646
Source:BRIGHTMLS
Price summary
- Price:$425,000
- Price per sq. ft.:$229.73
About this home
Spacious 4-Bedroom Split-Level Home with Den Near the Upcoming Kalahari Resort! – Perfect for Modern Living!
Welcome to this beautifully maintained 4-bedroom, 3-bath split-level home, offering the perfect blend of comfort, functionality, and style. Step inside to a bright, open living area with large windows that fill the home with natural light. The kitchen features ample cabinetry, and a cozy dining space—ideal for family gatherings or entertaining guests.
The upper level boasts 3 generously sized bedrooms, including a serene primary suite with a private bath. one extra bedroom is located in the lower level and a den provides a flexible space that can serve as a home office, playroom, or guest room.
On the lower level, enjoy a spacious family room with direct access to the backyard—perfect for relaxing or hosting get-togethers. The outdoor area offers a private patio and a landscaped yard ready for your personal touch.
Additional highlights include an attached garage, a newer AC unit, ample storage, and a convenient location to main arteries (I-95, route 3) Central Park Mall is within minutes... close to schools, parks, other shopping centers, and major routes. Key Features: 4 Bedrooms + Den 3 Bathrooms, Split-Level Layout Bright, Open Living Spaces, Modern Kitchen & Dining Area, Private Backyard & Patio, Attached Garage, Convenient, Family-Friendly Location; Plus, the highly anticipated Kalahari Resort and Waterpark is coming soon to the area—bringing exciting entertainment, dining, and economic growth right to your doorstep! This home offers the space and everything today’s homeowner is looking for! Please book your showing soon!
Contact an agent
Home facts
- Year built:1974
- Listing ID #:VASP2036646
- Added:46 day(s) ago
- Updated:November 17, 2025 at 02:44 PM
Rooms and interior
- Bedrooms:4
- Total bathrooms:3
- Full bathrooms:3
- Living area:1,850 sq. ft.
Heating and cooling
- Cooling:Ceiling Fan(s), Central A/C
- Heating:Electric, Heat Pump(s)
Structure and exterior
- Roof:Shingle
- Year built:1974
- Building area:1,850 sq. ft.
- Lot area:0.23 Acres
Schools
- High school:CHANCELLOR
- Middle school:CHANCELLOR
- Elementary school:HARRISON ROAD
Utilities
- Water:Public
- Sewer:Public Sewer
Finances and disclosures
- Price:$425,000
- Price per sq. ft.:$229.73
- Tax amount:$2,020 (2025)
New listings near 12006 Stansbury Dr
- Coming Soon
 $690,000Coming Soon5 beds 5 baths
$690,000Coming Soon5 beds 5 baths10412 Colechester St, FREDERICKSBURG, VA 22408
MLS# VASP2037628Listed by: NEXTTIER REALTY LLC - Coming Soon
 $530,000Coming Soon6 beds 4 baths
$530,000Coming Soon6 beds 4 baths2 Grace Manor Ct, FREDERICKSBURG, VA 22406
MLS# VAST2044258Listed by: SAMSON PROPERTIES - Coming Soon
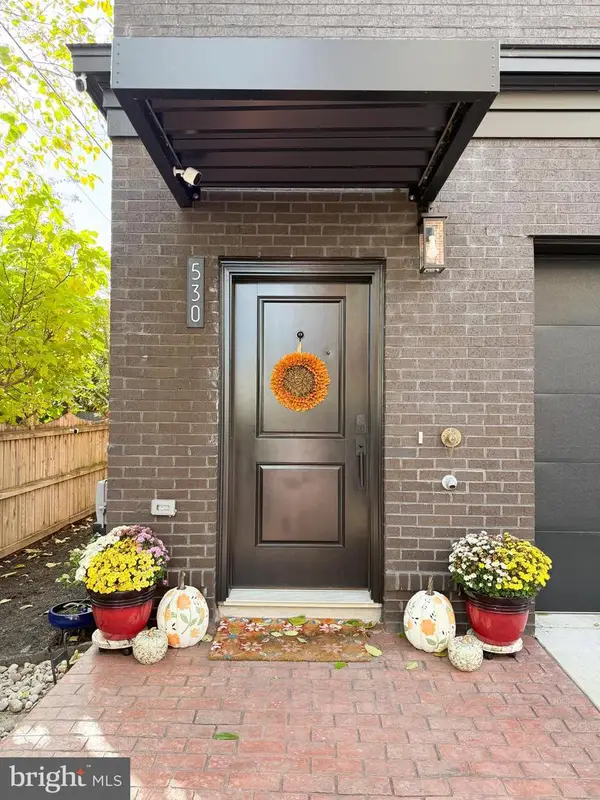 $1,050,000Coming Soon4 beds 5 baths
$1,050,000Coming Soon4 beds 5 baths530 Mia St, FREDERICKSBURG, VA 22401
MLS# VAFB2009310Listed by: BERKSHIRE HATHAWAY HOMESERVICES PENFED REALTY - New
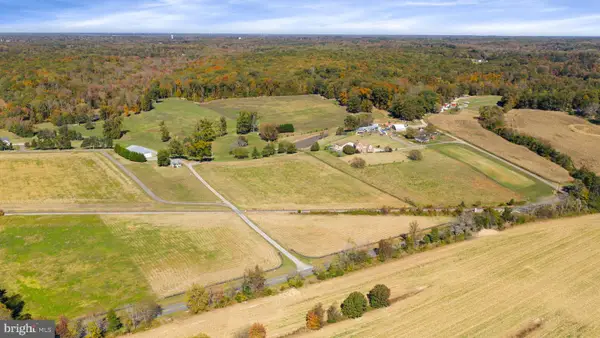 $189,900Active3.11 Acres
$189,900Active3.11 AcresForest Lane Rd, FREDERICKSBURG, VA 22405
MLS# VAST2044254Listed by: BELCHER REAL ESTATE, LLC. - New
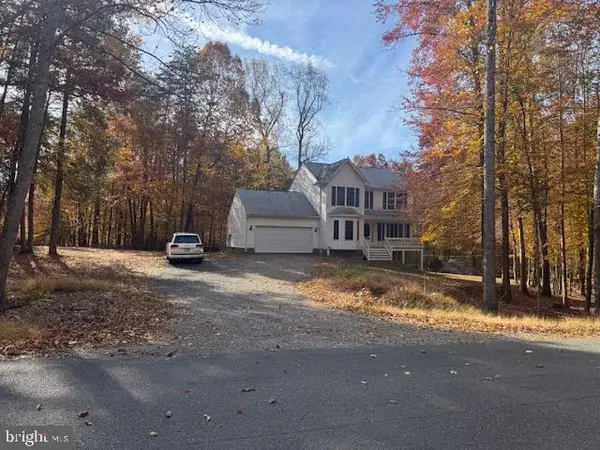 $450,000Active3 beds 4 baths2,320 sq. ft.
$450,000Active3 beds 4 baths2,320 sq. ft.9306 Rapidan Dr, FREDERICKSBURG, VA 22407
MLS# VASP2037624Listed by: M.O. WILSON PROPERTIES - New
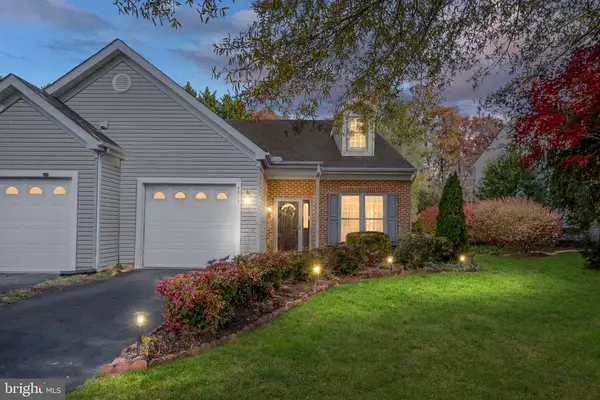 $420,000Active3 beds 3 baths2,278 sq. ft.
$420,000Active3 beds 3 baths2,278 sq. ft.4313 Turnberry Dr, FREDERICKSBURG, VA 22408
MLS# VASP2037560Listed by: RIVER FOX REALTY, LLC - Coming Soon
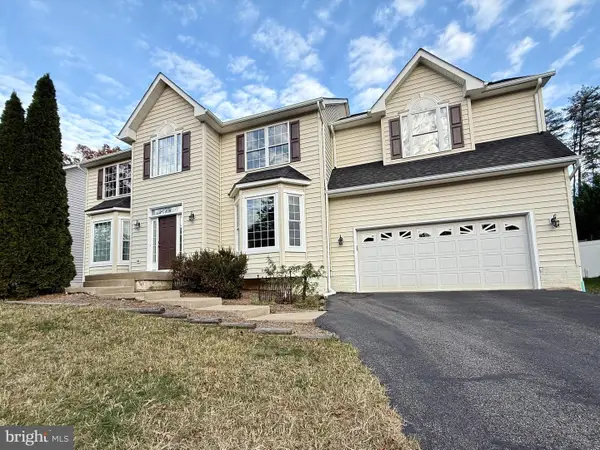 $524,999Coming Soon4 beds 3 baths
$524,999Coming Soon4 beds 3 baths9923 Holland Meadows Ct, FREDERICKSBURG, VA 22408
MLS# VASP2037080Listed by: CENTURY 21 NEW MILLENNIUM - New
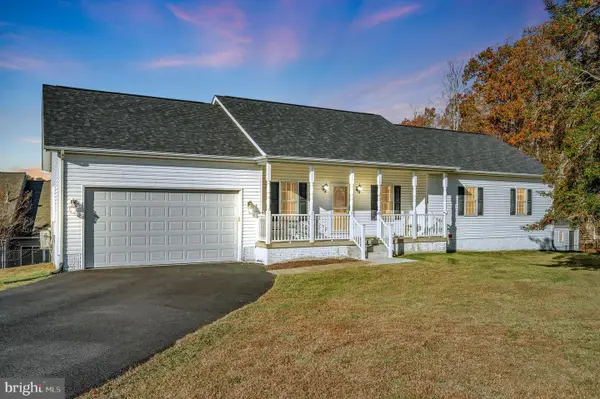 $555,000Active3 beds -- baths
$555,000Active3 beds -- baths773 Truslow Rd, FREDERICKSBURG, VA 22406
MLS# VAST2044236Listed by: SAMSON PROPERTIES - Coming Soon
 $665,000Coming Soon5 beds 4 baths
$665,000Coming Soon5 beds 4 baths8 Oak Crest Ct, FREDERICKSBURG, VA 22405
MLS# VAST2044224Listed by: COLDWELL BANKER ELITE - New
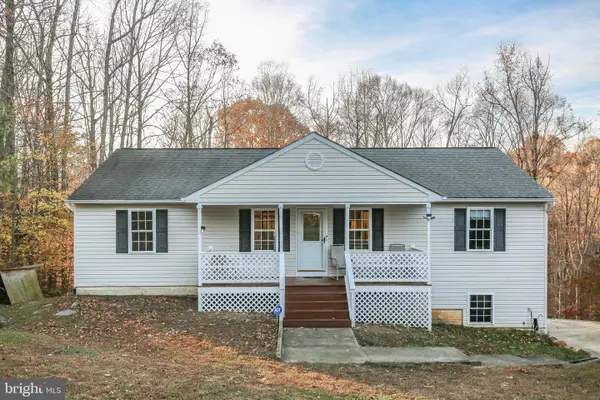 $565,000Active4 beds 4 baths2,864 sq. ft.
$565,000Active4 beds 4 baths2,864 sq. ft.315 Sandy Ridge Rd, FREDERICKSBURG, VA 22405
MLS# VAST2044240Listed by: COLDWELL BANKER ELITE
