12008 Andora Dr, Fredericksburg, VA 22407
Local realty services provided by:ERA Bill May Realty Company
12008 Andora Dr,Fredericksburg, VA 22407
$399,900
- 3 Beds
- 2 Baths
- 1,152 sq. ft.
- Single family
- Active
Listed by: robert lohr
Office: ascendancy realty llc.
MLS#:VASP2036918
Source:VA_HRAR
Price summary
- Price:$399,900
- Price per sq. ft.:$347.14
About this home
Fully Renovated Home. Welcome to 12008 Andora Road situated on 1 acre. Every detail has been thoughtfully updated, blending modern comfort with timeless style. Fresh paint (interior and exterior) throughout with upgraded fixtures, and new carpet and LVP flooring throughout the home. The stunning kitchen offers brand-new white shaker soft-close cabinetry, sleek quartz countertops, and new stainless-steel appliances, making it a true centerpiece for both daily living and entertaining. A spacious living area flows seamlessly, with large windows. This floor plan features 3 bedrooms with 2 full bathrooms. Outdoor living is equally impressive””relax on the outdoor concrete patio. This move-in-ready home offers the perfect combination of luxury, leisure, and lifestyle. 2025 updates include: LVP and carpet flooring, all new interior doors and hardware, interior and exterior paint, light fixtures, kitchen cabinets and bathroom vanities with quartz countertops, garbage disposal, tile surrounding tubs, faucets, toilets, and much more. The main photo is AI enhanced to show the potential. There is also an enhanced AI photo of the living room.
Contact an agent
Home facts
- Year built:1962
- Listing ID #:VASP2036918
- Added:120 day(s) ago
- Updated:February 16, 2026 at 03:36 PM
Rooms and interior
- Bedrooms:3
- Total bathrooms:2
- Full bathrooms:2
- Living area:1,152 sq. ft.
Heating and cooling
- Cooling:Central AC
- Heating:Electric, Heat Pump, Wall
Structure and exterior
- Roof:Composition Shingle
- Year built:1962
- Building area:1,152 sq. ft.
- Lot area:1 Acres
Schools
- High school:Riverbend
- Middle school:Chancellor
- Elementary school:Harrison Road
Utilities
- Water:Individual Well
- Sewer:Public Sewer
Finances and disclosures
- Price:$399,900
- Price per sq. ft.:$347.14
- Tax amount:$1,703 (2025)
New listings near 12008 Andora Dr
- New
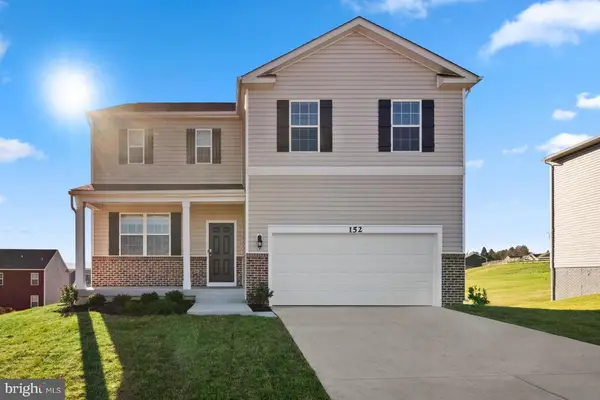 $589,990Active4 beds 3 baths2,340 sq. ft.
$589,990Active4 beds 3 baths2,340 sq. ft.11513 Chalmers Ln, FREDERICKSBURG, VA 22407
MLS# VASP2039238Listed by: D R HORTON REALTY OF VIRGINIA LLC - New
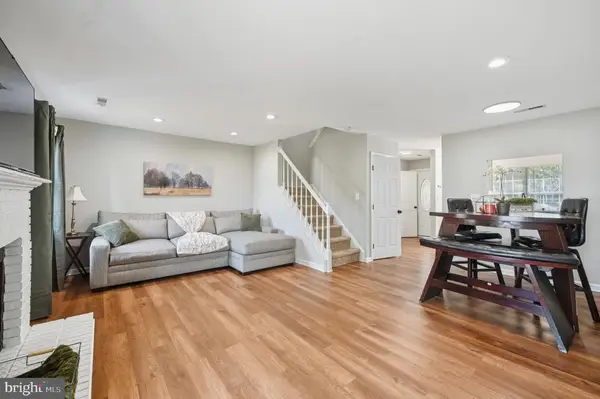 $349,900Active4 beds 4 baths1,956 sq. ft.
$349,900Active4 beds 4 baths1,956 sq. ft.11170 Hamlet Ct, FREDERICKSBURG, VA 22407
MLS# VASP2039240Listed by: MYVAHOME.COM LLC - New
 $349,900Active4 beds 4 baths1,956 sq. ft.
$349,900Active4 beds 4 baths1,956 sq. ft.11170 Hamlet Ct, FREDERICKSBURG, VA 22407
MLS# VASP2039240Listed by: MYVAHOME.COM LLC - Coming Soon
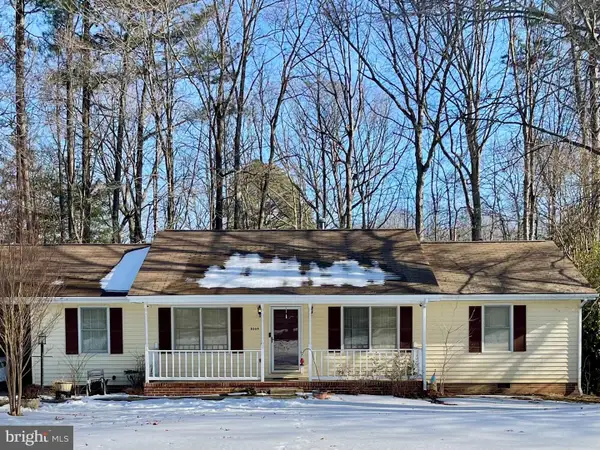 $389,900Coming Soon3 beds 2 baths
$389,900Coming Soon3 beds 2 baths5504 Leavells Crossing Dr, FREDERICKSBURG, VA 22407
MLS# VASP2039236Listed by: BLUELINE REALTY, LLC. - New
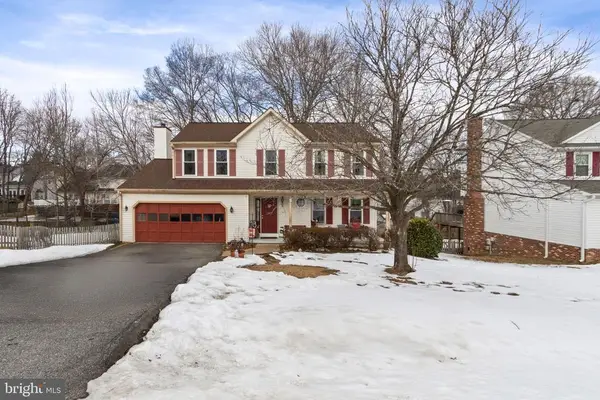 $449,900Active4 beds 3 baths1,964 sq. ft.
$449,900Active4 beds 3 baths1,964 sq. ft.7211 Lord Barton Dr, FREDERICKSBURG, VA 22407
MLS# VASP2038916Listed by: 1ST CHOICE BETTER HOMES & LAND, LC - Coming Soon
 $429,900Coming Soon3 beds 2 baths
$429,900Coming Soon3 beds 2 baths8 Patrick Henry St, FREDERICKSBURG, VA 22405
MLS# VAST2046008Listed by: COLDWELL BANKER ELITE 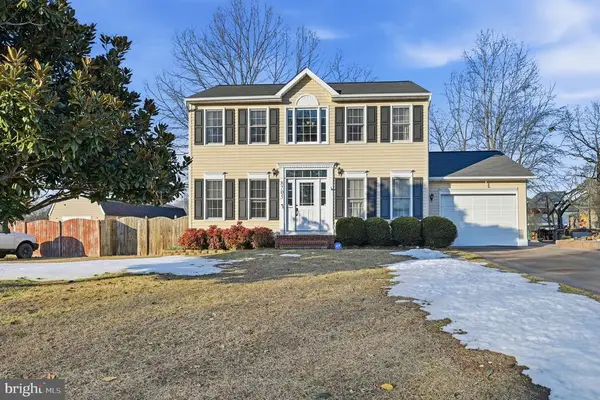 $440,000Active3 beds 3 baths1,892 sq. ft.
$440,000Active3 beds 3 baths1,892 sq. ft.8705 New Castle Ct, Fredericksburg, VA 22408
MLS# VASP2038998Listed by: M.O. WILSON PROPERTIES- Coming Soon
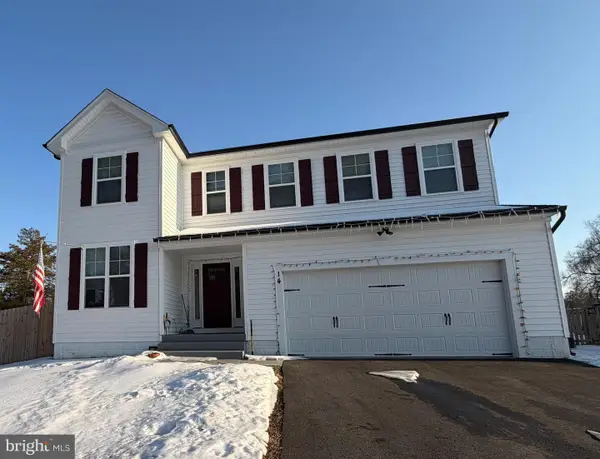 $665,000Coming Soon-- beds -- baths
$665,000Coming Soon-- beds -- baths14 Carol St, FREDERICKSBURG, VA 22405
MLS# VAST2045974Listed by: BERKSHIRE HATHAWAY HOMESERVICES PENFED REALTY - Coming Soon
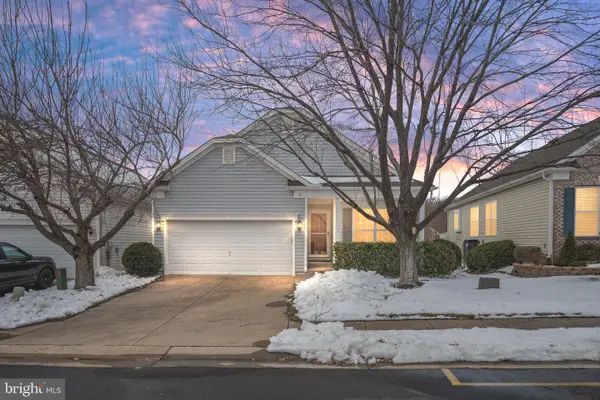 $488,000Coming Soon3 beds 3 baths
$488,000Coming Soon3 beds 3 baths6 Buchanan Dr, FREDERICKSBURG, VA 22406
MLS# VAST2044426Listed by: SAMSON PROPERTIES - New
 $399,000Active3 beds 2 baths1,749 sq. ft.
$399,000Active3 beds 2 baths1,749 sq. ft.121 Laurel Ave, FREDERICKSBURG, VA 22408
MLS# VASP2033658Listed by: WOLFORD AND ASSOCIATES REALTY LLC

