1201 Preserve Ln, FREDERICKSBURG, VA 22401
Local realty services provided by:O'BRIEN REALTY ERA POWERED
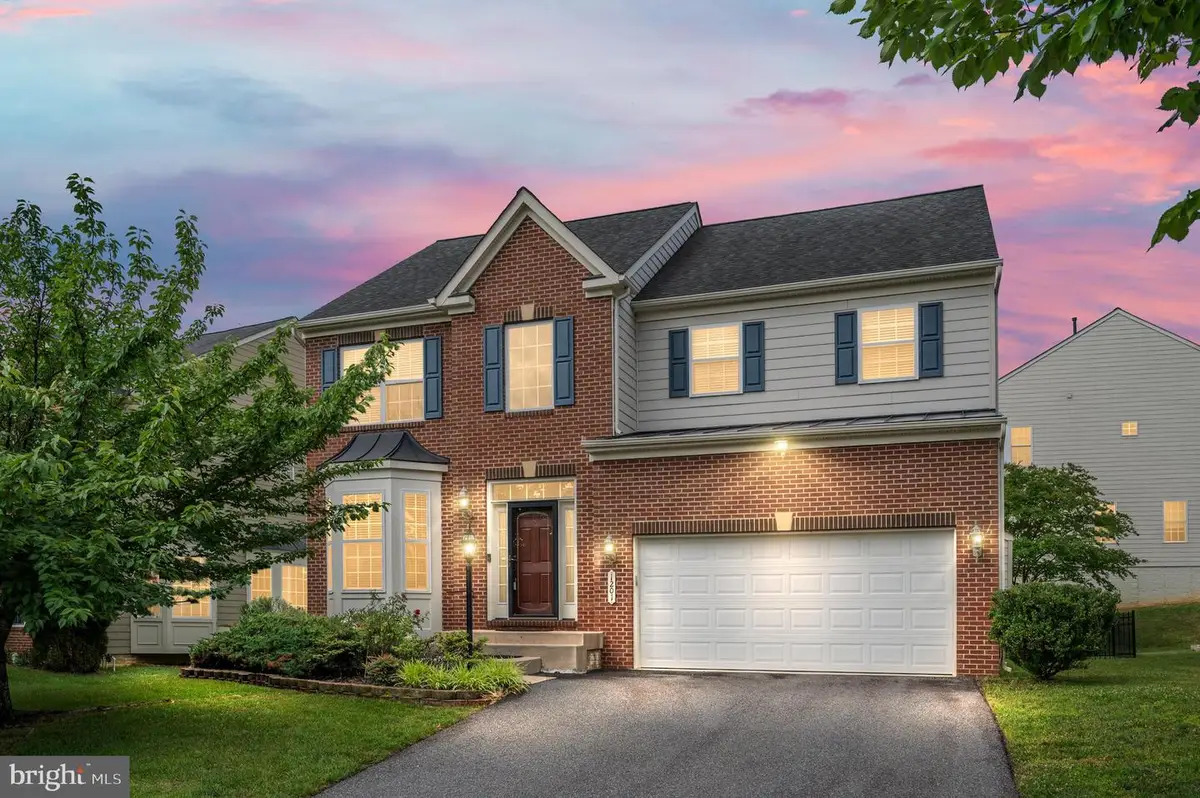
1201 Preserve Ln,FREDERICKSBURG, VA 22401
$599,900
- 4 Beds
- 3 Baths
- - sq. ft.
- Single family
- Sold
Listed by:trisha p mcfadden
Office:coldwell banker elite
MLS#:VAFB2008432
Source:BRIGHTMLS
Sorry, we are unable to map this address
Price summary
- Price:$599,900
- Monthly HOA dues:$27.08
About this home
Welcome to The Preserve at Smith Run – A Refined Retreat in the Heart of Fredericksburg
This stately brick-front colonial, nestled in the highly sought-after community of The Preserve at Smith Run, offers the perfect blend of elegance, comfort, and convenience. From the moment you step inside, you’re greeted by a grand two-story foyer bathed in natural light and gleaming hardwood floors that flow throughout the main level.
Designed with both functionality and sophistication in mind, the gourmet kitchen is a chef’s dream—complete with granite countertops, stainless steel appliances, and ample cabinetry. A cozy sitting room, formal dining room, and spacious living area with a gas fireplace create an ideal layout for entertaining. The main level also features a stunning all-seasons room with a vaulted ceiling and walls of windows offering scenic views of the fenced in backyard and mature trees—perfect for year-round enjoyment and indoor-outdoor living.
Upstairs, the expansive primary suite is a true sanctuary, featuring his-and-hers closets and a spa-inspired ensuite bath with dual vanities, a garden soaking tub, and a separate stand-up shower. Three additional generously sized bedrooms and a convenient walk-in laundry room provide ample space for the whole family.
The lower level offers a blank canvas ready for your vision—whether that’s a home theater, additional bedrooms, a gym, or a recreation area, there’s endless potential for customization.
Additional highlights include a two-car attached garage, and a beautifully landscaped front yard.
All this, located just minutes from I-95, Central Park shopping and dining, the Rappahannock River walking trail, and Mary Washington Hospital. This is more than a home—it’s a lifestyle.
Contact an agent
Home facts
- Year built:2009
- Listing Id #:VAFB2008432
- Added:68 day(s) ago
- Updated:August 09, 2025 at 04:32 AM
Rooms and interior
- Bedrooms:4
- Total bathrooms:3
- Full bathrooms:2
- Half bathrooms:1
Heating and cooling
- Cooling:Ceiling Fan(s), Central A/C
- Heating:Forced Air, Natural Gas
Structure and exterior
- Roof:Architectural Shingle
- Year built:2009
Schools
- High school:JAMES MONROE
- Middle school:WALKER-GRANT
- Elementary school:HUGH MERCER
Utilities
- Water:Public
- Sewer:Public Sewer
Finances and disclosures
- Price:$599,900
- Tax amount:$3,631 (2025)
New listings near 1201 Preserve Ln
- New
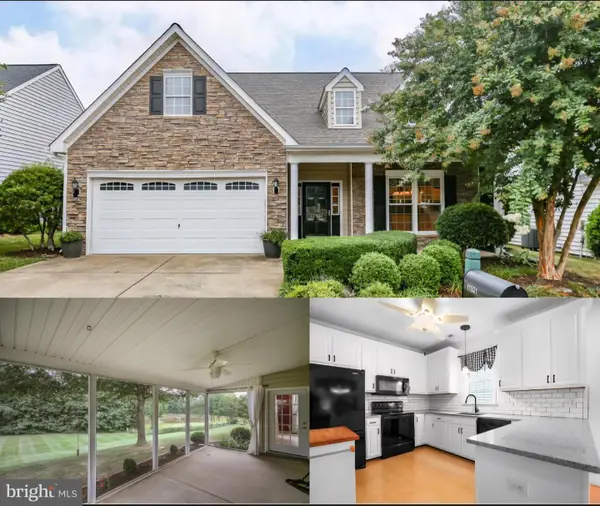 $485,000Active3 beds 2 baths1,907 sq. ft.
$485,000Active3 beds 2 baths1,907 sq. ft.11921 Legacy Woods Dr, FREDERICKSBURG, VA 22407
MLS# VASP2035672Listed by: LONG & FOSTER REAL ESTATE, INC. - Coming SoonOpen Sat, 1 to 3pm
 $425,000Coming Soon3 beds 3 baths
$425,000Coming Soon3 beds 3 baths313 Brenton Rd #40, FREDERICKSBURG, VA 22405
MLS# VAST2042030Listed by: CASALS REALTORS - New
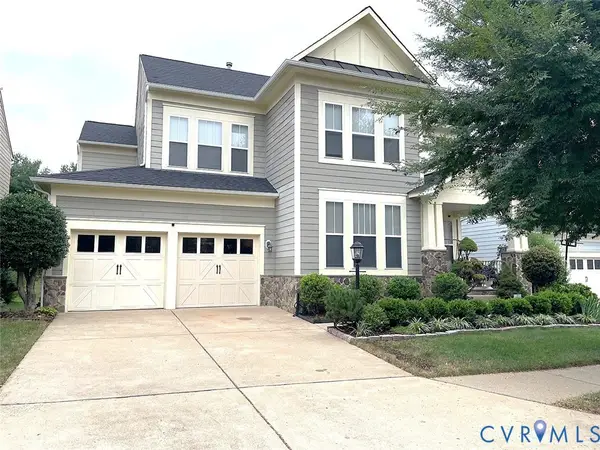 $680,000Active4 beds 4 baths4,298 sq. ft.
$680,000Active4 beds 4 baths4,298 sq. ft.1108 Pickett Street, Fredericksburg, VA 22401
MLS# 2523244Listed by: PLENTURA REALTY LLC - Open Sat, 3 to 5pmNew
 $515,000Active3 beds 3 baths2,200 sq. ft.
$515,000Active3 beds 3 baths2,200 sq. ft.5111 Fielding Lewis Ct, FREDERICKSBURG, VA 22408
MLS# VASP2035692Listed by: INNOVATE REAL ESTATE INC - New
 $335,000Active3 beds 2 baths1,437 sq. ft.
$335,000Active3 beds 2 baths1,437 sq. ft.720 Spring Valley Dr, FREDERICKSBURG, VA 22405
MLS# VAST2042018Listed by: LANDO MASSEY REAL ESTATE - Coming Soon
 $975,000Coming Soon4 beds 4 baths
$975,000Coming Soon4 beds 4 baths774 Kellogg Mill Rd, FREDERICKSBURG, VA 22406
MLS# VAST2041986Listed by: CENTURY 21 REDWOOD REALTY - Coming Soon
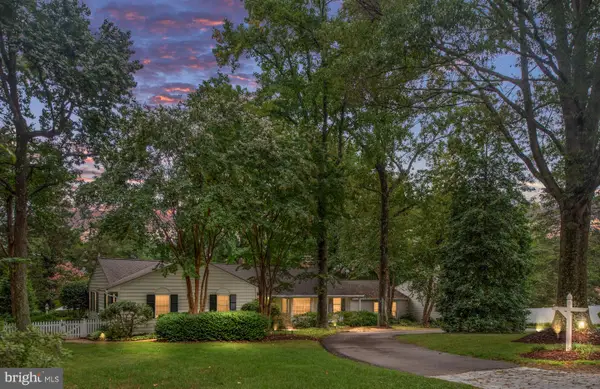 $1,050,000Coming Soon3 beds 4 baths
$1,050,000Coming Soon3 beds 4 baths17 Nelson St, FREDERICKSBURG, VA 22405
MLS# VAST2041934Listed by: BERKSHIRE HATHAWAY HOMESERVICES PENFED REALTY - Coming Soon
 $530,000Coming Soon4 beds 4 baths
$530,000Coming Soon4 beds 4 baths10403 Norfolk Way, FREDERICKSBURG, VA 22408
MLS# VASP2034878Listed by: SAMSON PROPERTIES - Coming Soon
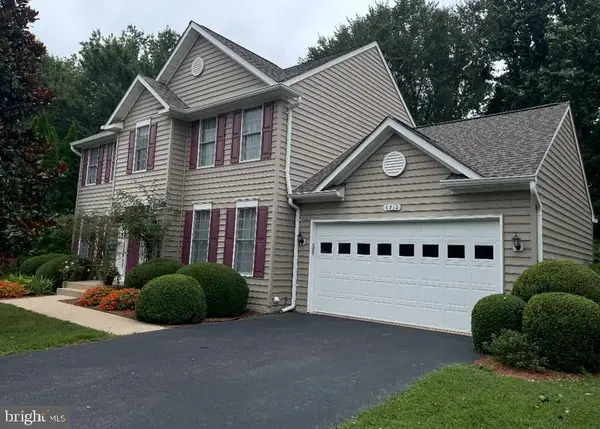 $599,000Coming Soon5 beds 4 baths
$599,000Coming Soon5 beds 4 baths6712 Castleton Dr, FREDERICKSBURG, VA 22407
MLS# VASP2035498Listed by: SAMSON PROPERTIES - Coming Soon
 $400,000Coming Soon3 beds 2 baths
$400,000Coming Soon3 beds 2 baths3004 Lee Drive Extended, FREDERICKSBURG, VA 22408
MLS# VASP2035650Listed by: COLDWELL BANKER ELITE

