1214 Farrish Dr, Fredericksburg, VA 22401
Local realty services provided by:ERA Reed Realty, Inc.
1214 Farrish Dr,Fredericksburg, VA 22401
$559,000
- 4 Beds
- 3 Baths
- 3,165 sq. ft.
- Single family
- Active
Listed by:camille cassal
Office:century 21 new millennium
MLS#:VAFB2009084
Source:BRIGHTMLS
Price summary
- Price:$559,000
- Price per sq. ft.:$176.62
- Monthly HOA dues:$135
About this home
Welcome to the Village of Idlewild!
This 3270 sq ft home combines modern comfort with unbeatable convenience. Tucked into a vibrant community with walking trails, sports courts, and a sparkling pool, it offers the perfect blend of relaxation and activity.
Step inside to find three finished levels designed for connection and comfort. The open-concept main floor flows from a gourmet kitchen, complete with granite counters and stainless steel appliances, into a sunlit dining area and inviting family room centered around a cozy fireplace.
Upstairs, retreat to a spacious primary suite with a spa-inspired bath, while additional bedrooms provide plenty of room to grow. The lower level expands your living space with a full bath and flexible bonus room, which can be used as a bedroom (NTC), ideal for guests, hobbies, or a private office.
Just minutes from all major roadways, commuter train stations, Central Park Shopping Center, and Historic Downtown Fredericksburg, this home offers the best of both worlds, urban convenience and small-town charm. Schedule your visit today and see why life in Idlewild is so special.
Contact an agent
Home facts
- Year built:2010
- Listing ID #:VAFB2009084
- Added:12 day(s) ago
- Updated:November 02, 2025 at 02:45 PM
Rooms and interior
- Bedrooms:4
- Total bathrooms:3
- Full bathrooms:3
- Living area:3,165 sq. ft.
Heating and cooling
- Cooling:Central A/C
- Heating:Forced Air, Natural Gas
Structure and exterior
- Year built:2010
- Building area:3,165 sq. ft.
- Lot area:0.11 Acres
Schools
- High school:JAMES MONROE
- Middle school:WALKER-GRANT
- Elementary school:HUGH MERCER
Utilities
- Water:Public
- Sewer:Public Sewer
Finances and disclosures
- Price:$559,000
- Price per sq. ft.:$176.62
- Tax amount:$3,727 (2025)
New listings near 1214 Farrish Dr
- Coming Soon
 $399,000Coming Soon3 beds 2 baths
$399,000Coming Soon3 beds 2 baths11513 Brian Dr, FREDERICKSBURG, VA 22407
MLS# VASP2037394Listed by: BERKSHIRE HATHAWAY HOMESERVICES PENFED REALTY - Coming Soon
 $386,800Coming Soon2 beds 2 baths
$386,800Coming Soon2 beds 2 baths9113 Ballybunion Dr, FREDERICKSBURG, VA 22408
MLS# VASP2037392Listed by: COLDWELL BANKER ELITE - New
 $399,900Active3 beds 3 baths2,251 sq. ft.
$399,900Active3 beds 3 baths2,251 sq. ft.31 Little Creek Ln, FREDERICKSBURG, VA 22405
MLS# VAST2043966Listed by: LANDO MASSEY REAL ESTATE - Coming Soon
 $589,900Coming Soon4 beds 4 baths
$589,900Coming Soon4 beds 4 baths39 Village Grove Rd, FREDERICKSBURG, VA 22406
MLS# VAST2043978Listed by: WEICHERT, REALTORS - New
 $255,000Active2 beds 4 baths1,815 sq. ft.
$255,000Active2 beds 4 baths1,815 sq. ft.10704 Gideon Ct, FREDERICKSBURG, VA 22407
MLS# VASP2037294Listed by: EXP REALTY, LLC - New
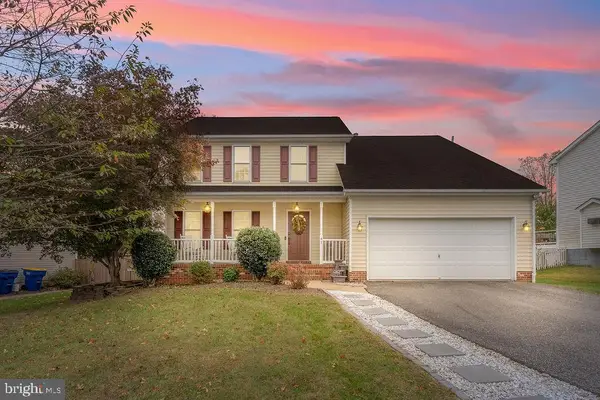 $595,000Active5 beds 4 baths3,504 sq. ft.
$595,000Active5 beds 4 baths3,504 sq. ft.41 Dawson Dr, FREDERICKSBURG, VA 22405
MLS# VAST2043972Listed by: COLDWELL BANKER ELITE - Coming Soon
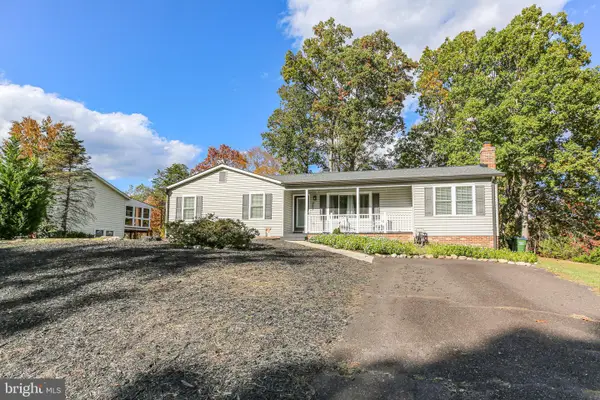 $393,000Coming Soon3 beds 2 baths
$393,000Coming Soon3 beds 2 baths223 Wyatt Dr, FREDERICKSBURG, VA 22407
MLS# VASP2037376Listed by: SERHANT - New
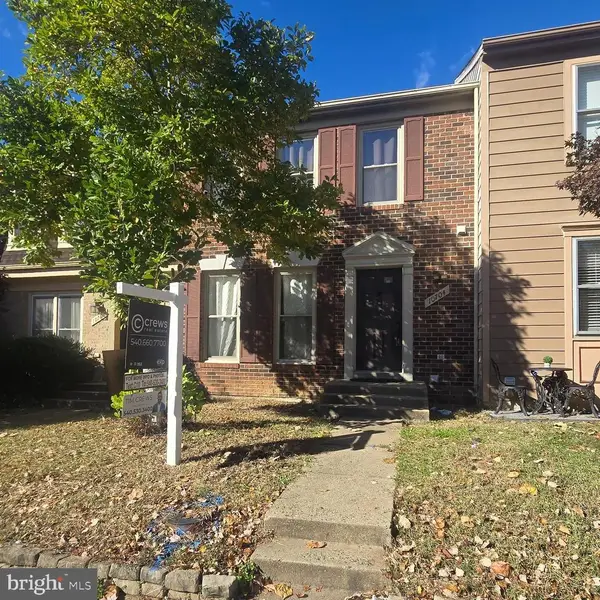 $255,000Active2 beds 4 baths1,815 sq. ft.
$255,000Active2 beds 4 baths1,815 sq. ft.10704 Gideon Ct, FREDERICKSBURG, VA 22407
MLS# VASP2037294Listed by: EXP REALTY, LLC - New
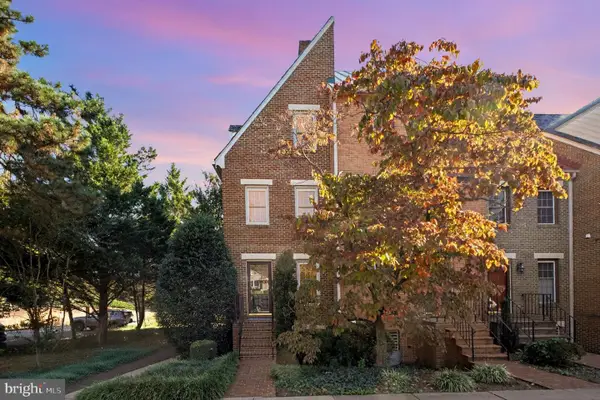 $579,900Active3 beds 4 baths1,550 sq. ft.
$579,900Active3 beds 4 baths1,550 sq. ft.811 College Ave, FREDERICKSBURG, VA 22401
MLS# VAFB2009232Listed by: ANGSTADT REAL ESTATE GROUP, LLC - New
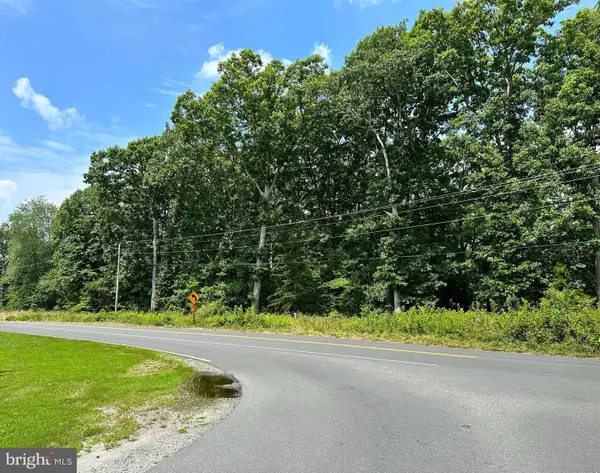 $399,000Active10 Acres
$399,000Active10 Acres10220 Jim Morris Rd, FREDERICKSBURG, VA 22408
MLS# VASP2037264Listed by: KELLER WILLIAMS CAPITAL PROPERTIES
