12205 Glen Oaks Dr, Fredericksburg, VA 22407
Local realty services provided by:ERA Liberty Realty
Listed by: kimberly l inge
Office: century 21 new millennium
MLS#:VASP2037334
Source:BRIGHTMLS
Price summary
- Price:$540,000
- Price per sq. ft.:$221.58
- Monthly HOA dues:$310
About this home
Welcome to this charming Washington B model with additional sunroom in the lovely Barley Woods community. The current owners loan is assumable at 2.25% with approved buyer. This home features fully fenced rear yard, patio off the sunroom, energy saving solar panels on the roof, and over 2400sf on one level. This is one of the largest homes in the community. There is an additional loft in the 2 car garage for tons of extra storage space. Primary bedroom suite has an expansive walk-in closet, upgraded primary bath has double vanity, walk in shower, upgraded ceramic tile. The flex space or additional 3rd bedroom . Large eat-in kitchen with center island, with granite counter tops, 42" cabinets, walk-in pantry, and a butlers pantry with glass cabinets leading to separate dining room. The flex space is the 3rd bedroom or office. Barley woods is an adorable 55+ community with club house/community room, swimming pool, walking path, more. Don't forget about the assumable 2.25% rate.
Contact an agent
Home facts
- Year built:2019
- Listing ID #:VASP2037334
- Added:63 day(s) ago
- Updated:January 01, 2026 at 08:58 AM
Rooms and interior
- Bedrooms:3
- Total bathrooms:2
- Full bathrooms:2
- Living area:2,437 sq. ft.
Heating and cooling
- Cooling:Ceiling Fan(s), Central A/C
- Heating:Heat Pump(s), Natural Gas
Structure and exterior
- Roof:Architectural Shingle
- Year built:2019
- Building area:2,437 sq. ft.
- Lot area:0.13 Acres
Utilities
- Water:Public
- Sewer:Public Sewer
Finances and disclosures
- Price:$540,000
- Price per sq. ft.:$221.58
- Tax amount:$3,441 (2025)
New listings near 12205 Glen Oaks Dr
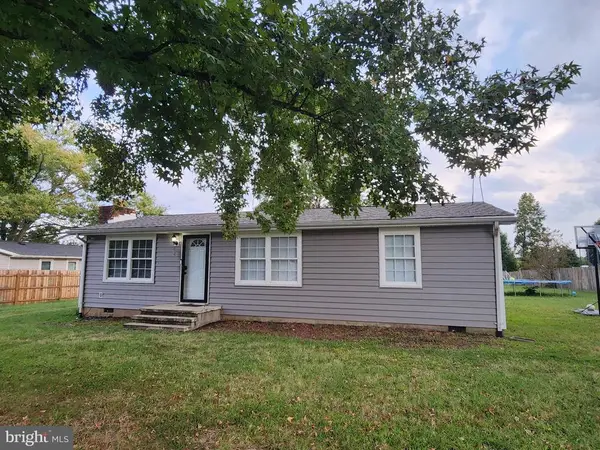 $340,000Active3 beds 1 baths1,008 sq. ft.
$340,000Active3 beds 1 baths1,008 sq. ft.228 Three Cedars Ln, Fredericksburg, VA 22407
MLS# VASP2037650Listed by: SPRING HILL REAL ESTATE, LLC.- New
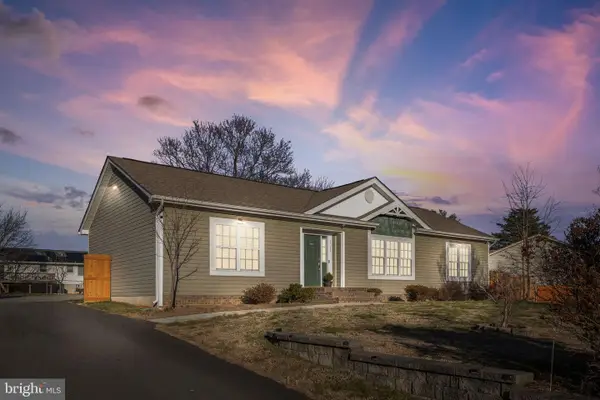 $464,900Active3 beds 2 baths1,673 sq. ft.
$464,900Active3 beds 2 baths1,673 sq. ft.1211 Dewberry Dr, FREDERICKSBURG, VA 22407
MLS# VASP2038330Listed by: SAMSON PROPERTIES - New
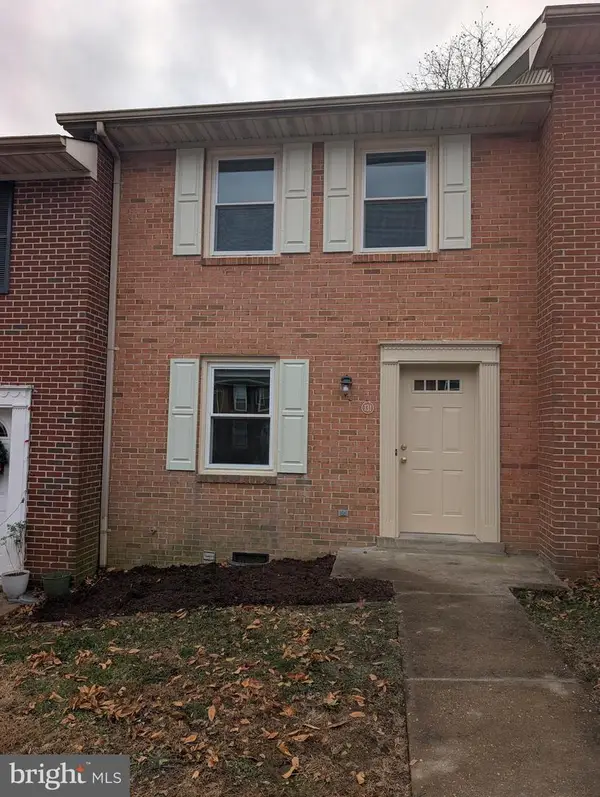 $270,000Active2 beds 3 baths1,080 sq. ft.
$270,000Active2 beds 3 baths1,080 sq. ft.131 Farrell Ln, FREDERICKSBURG, VA 22401
MLS# VAFB2009466Listed by: RMG REALTY - Coming Soon
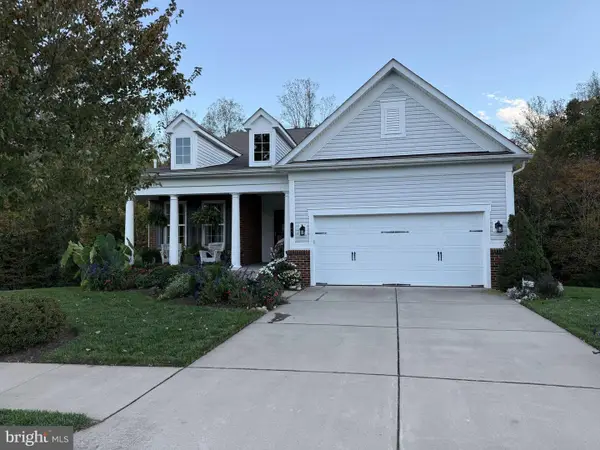 $730,000Coming Soon3 beds 4 baths
$730,000Coming Soon3 beds 4 baths96 Battery Point Dr, FREDERICKSBURG, VA 22406
MLS# VAST2044914Listed by: REDFIN CORPORATION - New
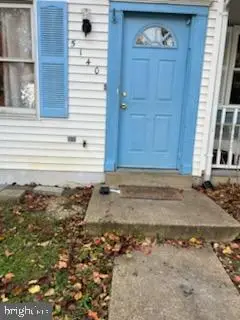 $275,000Active2 beds 2 baths1,120 sq. ft.
$275,000Active2 beds 2 baths1,120 sq. ft.5140 Redbud Rd, FREDERICKSBURG, VA 22407
MLS# VASP2038318Listed by: THE BACON GROUP INCORPORATED - New
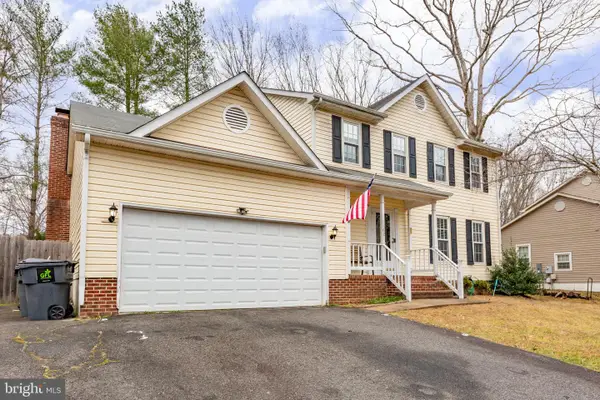 $445,000Active3 beds 3 baths1,860 sq. ft.
$445,000Active3 beds 3 baths1,860 sq. ft.11621 Enchanted Woods Way, FREDERICKSBURG, VA 22407
MLS# VASP2038310Listed by: COLDWELL BANKER ELITE - New
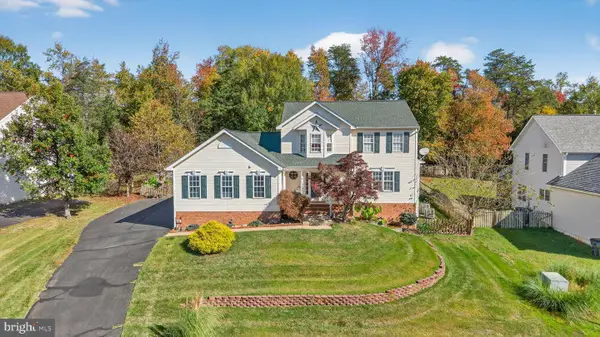 $630,000Active4 beds 4 baths3,300 sq. ft.
$630,000Active4 beds 4 baths3,300 sq. ft.15 Feldspar Way, FREDERICKSBURG, VA 22405
MLS# VAST2044890Listed by: EXP REALTY, LLC - New
 $275,000Active2 beds 2 baths1,120 sq. ft.
$275,000Active2 beds 2 baths1,120 sq. ft.5140 Redbud Rd, FREDERICKSBURG, VA 22407
MLS# VASP2038318Listed by: THE BACON GROUP INCORPORATED - New
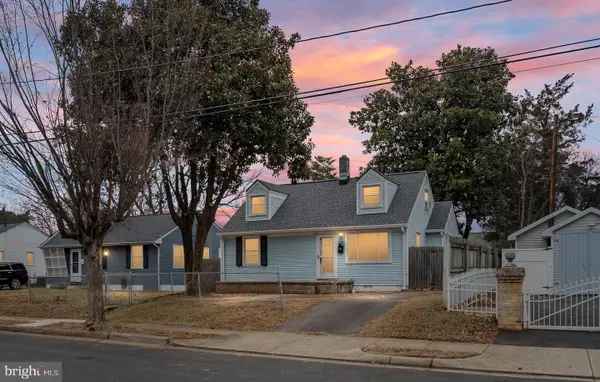 $295,000Active4 beds 2 baths1,303 sq. ft.
$295,000Active4 beds 2 baths1,303 sq. ft.203 Frazier St, FREDERICKSBURG, VA 22401
MLS# VAFB2009330Listed by: BERKSHIRE HATHAWAY HOMESERVICES PENFED REALTY - Coming Soon
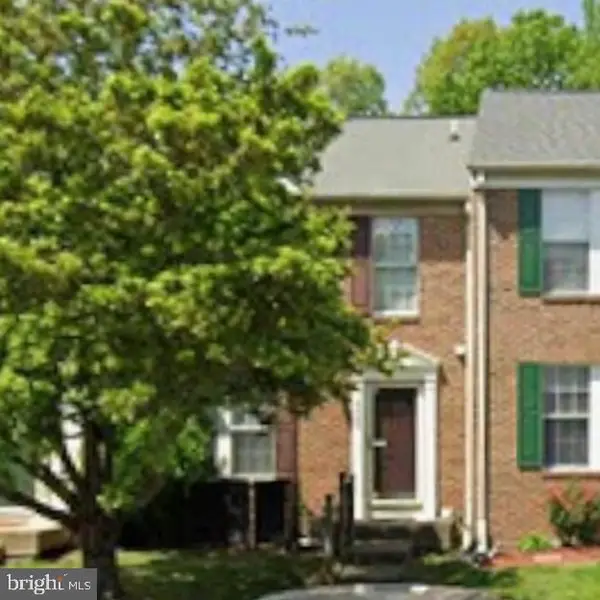 $309,999Coming Soon2 beds 2 baths
$309,999Coming Soon2 beds 2 baths9605 Becker Ct, FREDERICKSBURG, VA 22408
MLS# VASP2038078Listed by: BERKSHIRE HATHAWAY HOMESERVICES PENFED REALTY
