12211 Glen Oaks Dr, Fredericksburg, VA 22407
Local realty services provided by:ERA Bill May Realty Company
Listed by: katherine mudd
Office: samson properties
MLS#:VASP2035944
Source:VA_HRAR
Price summary
- Price:$499,900
- Price per sq. ft.:$252.35
- Monthly HOA dues:$315
About this home
Nestled in the serene enclave of Barley Woods, this exquisite detached ranch-style residence is designed for those seeking a refined lifestyle in a vibrant senior community, with an age requirement of 55 and above. Spanning an impressive 1,981 square feet, this home offers a harmonious blend of luxury and comfort, perfect for creating cherished memories. Step inside to discover an inviting open floor plan that seamlessly connects the living, dining, and kitchen areas. The living area is bathed in natural light, accentuated by recessed lighting and wood floors, creating a warm and welcoming atmosphere. Retreat to the cozy living room, where a gas fireplace with a charming mantel invites relaxation on cooler evenings. The thoughtful design includes a main floor laundry for added convenience, while the walk-in closet provides ample storage space, ensuring that everything has its place. The exterior of the home is equally impressive, showcasing a blend of stone and vinyl siding that exudes timeless elegance. There is a 3 Seasons Room and Patio for outdoor entertaining. Enjoy the beautifully landscaped corner lot, complete with underground lawn sprinklers and exterior lighting that enhances the property's curb appeal. The community off
Contact an agent
Home facts
- Year built:2018
- Listing ID #:VASP2035944
- Added:106 day(s) ago
- Updated:January 01, 2026 at 03:43 PM
Rooms and interior
- Bedrooms:2
- Total bathrooms:2
- Full bathrooms:2
- Living area:1,981 sq. ft.
Heating and cooling
- Cooling:Central AC
- Heating:Forced Air, Natural Gas
Structure and exterior
- Year built:2018
- Building area:1,981 sq. ft.
Schools
- Middle school:Other
Utilities
- Water:Public Water
- Sewer:Public Sewer
Finances and disclosures
- Price:$499,900
- Price per sq. ft.:$252.35
- Tax amount:$3,131 (2025)
New listings near 12211 Glen Oaks Dr
- New
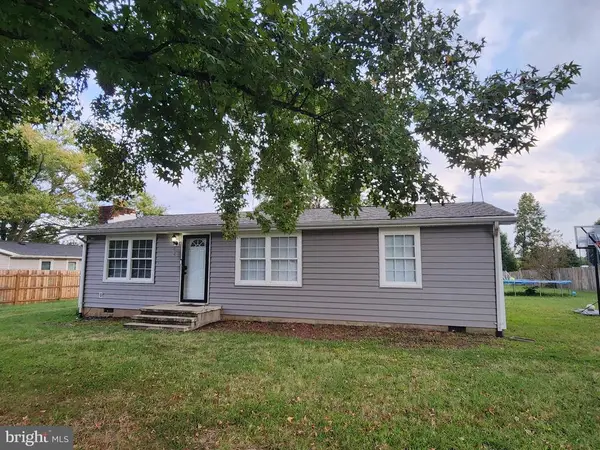 $340,000Active3 beds 1 baths1,008 sq. ft.
$340,000Active3 beds 1 baths1,008 sq. ft.228 Three Cedars Ln, FREDERICKSBURG, VA 22407
MLS# VASP2037650Listed by: SPRING HILL REAL ESTATE, LLC. - New
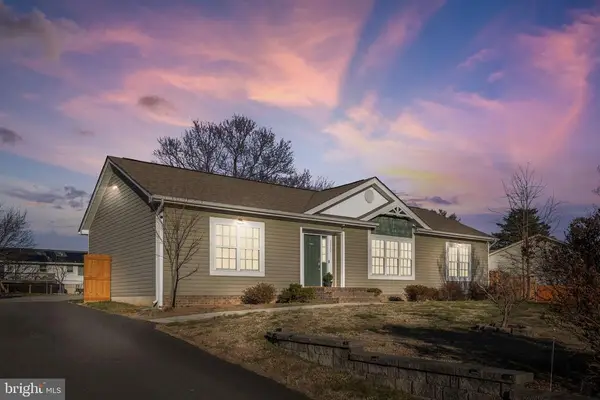 $464,900Active3 beds 2 baths1,673 sq. ft.
$464,900Active3 beds 2 baths1,673 sq. ft.1211 Dewberry Dr, FREDERICKSBURG, VA 22407
MLS# VASP2038330Listed by: SAMSON PROPERTIES  $340,000Active3 beds 1 baths1,008 sq. ft.
$340,000Active3 beds 1 baths1,008 sq. ft.228 Three Cedars Ln, Fredericksburg, VA 22407
MLS# VASP2037650Listed by: SPRING HILL REAL ESTATE, LLC.- New
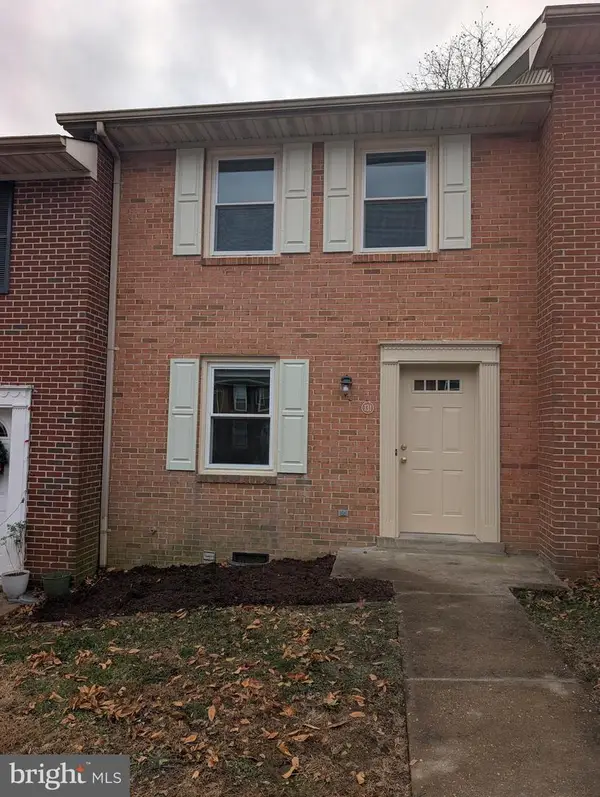 $270,000Active2 beds 3 baths1,080 sq. ft.
$270,000Active2 beds 3 baths1,080 sq. ft.131 Farrell Ln, FREDERICKSBURG, VA 22401
MLS# VAFB2009466Listed by: RMG REALTY - Coming Soon
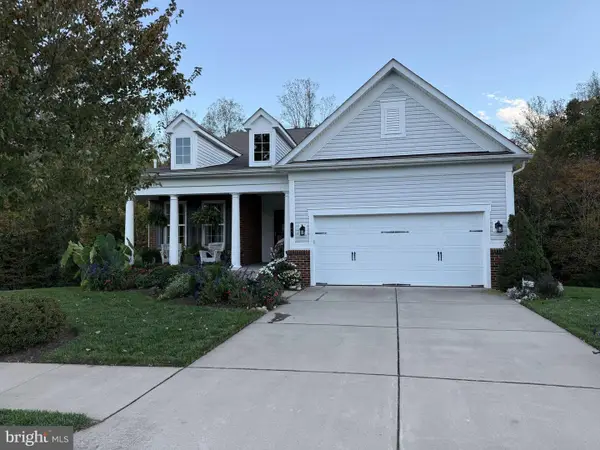 $730,000Coming Soon3 beds 4 baths
$730,000Coming Soon3 beds 4 baths96 Battery Point Dr, FREDERICKSBURG, VA 22406
MLS# VAST2044914Listed by: REDFIN CORPORATION - New
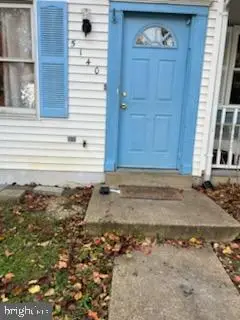 $275,000Active2 beds 2 baths1,120 sq. ft.
$275,000Active2 beds 2 baths1,120 sq. ft.5140 Redbud Rd, FREDERICKSBURG, VA 22407
MLS# VASP2038318Listed by: THE BACON GROUP INCORPORATED - New
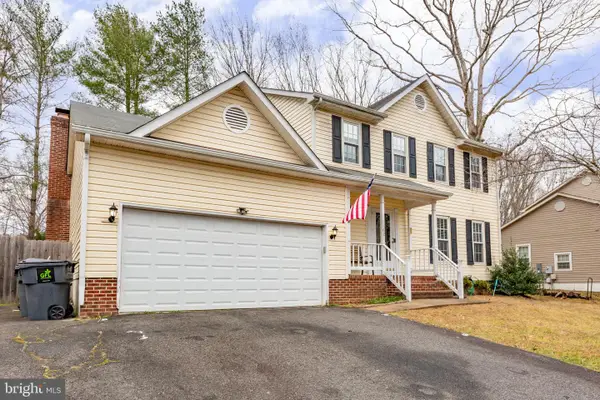 $445,000Active3 beds 3 baths1,860 sq. ft.
$445,000Active3 beds 3 baths1,860 sq. ft.11621 Enchanted Woods Way, FREDERICKSBURG, VA 22407
MLS# VASP2038310Listed by: COLDWELL BANKER ELITE - New
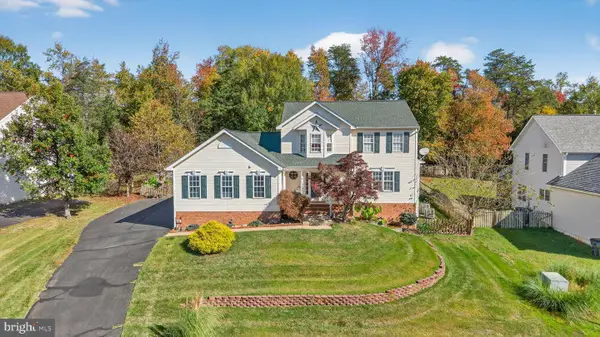 $630,000Active4 beds 4 baths3,300 sq. ft.
$630,000Active4 beds 4 baths3,300 sq. ft.15 Feldspar Way, FREDERICKSBURG, VA 22405
MLS# VAST2044890Listed by: EXP REALTY, LLC - New
 $275,000Active2 beds 2 baths1,120 sq. ft.
$275,000Active2 beds 2 baths1,120 sq. ft.5140 Redbud Rd, FREDERICKSBURG, VA 22407
MLS# VASP2038318Listed by: THE BACON GROUP INCORPORATED - New
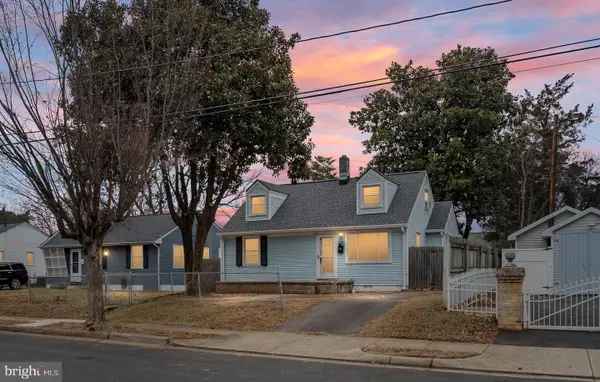 $295,000Active4 beds 2 baths1,303 sq. ft.
$295,000Active4 beds 2 baths1,303 sq. ft.203 Frazier St, FREDERICKSBURG, VA 22401
MLS# VAFB2009330Listed by: BERKSHIRE HATHAWAY HOMESERVICES PENFED REALTY
