125 Denison St, Fredericksburg, VA 22406
Local realty services provided by:O'BRIEN REALTY ERA POWERED
125 Denison St,Fredericksburg, VA 22406
$589,000
- 3 Beds
- 3 Baths
- 2,736 sq. ft.
- Single family
- Active
Listed by: lisa g bartley
Office: keller williams capital properties
MLS#:VAST2043074
Source:BRIGHTMLS
Price summary
- Price:$589,000
- Price per sq. ft.:$215.28
- Monthly HOA dues:$316
About this home
Price improvement! Upgraded & Inviting! Step into this beautifully maintained home in the sought-after Del Webb 55+ active adult community. The heart of the home is a stunning! it has a wonderful light-filled kitchen with upgraded finishes, ample counter space, and a welcoming atmosphere for everyday living and entertaining. Gorgeous new hardwood flooring flows throughout the main living areas, adding warmth and elegance. Just off the kitchen, and family room a spacious four-seasons sun room offers year-round enjoyment with abundant natural light and serene views. The lower level has an additional large family room with with a full bath, a 3rd BDR and a flex room, can be used as a craft, or BDR your choice it is another great space this home has to offer. This home has been thoughtfully designed for comfort and convenience, it blends modern style with low-maintenance living in a vibrant community packed with amenities, activities, and social opportunities.
Contact an agent
Home facts
- Year built:2015
- Listing ID #:VAST2043074
- Added:50 day(s) ago
- Updated:November 17, 2025 at 02:44 PM
Rooms and interior
- Bedrooms:3
- Total bathrooms:3
- Full bathrooms:3
- Living area:2,736 sq. ft.
Heating and cooling
- Cooling:Central A/C, Ductless/Mini-Split, Heat Pump(s)
- Heating:90% Forced Air, Natural Gas Available
Structure and exterior
- Roof:Architectural Shingle
- Year built:2015
- Building area:2,736 sq. ft.
- Lot area:0.13 Acres
Utilities
- Water:Public
- Sewer:Public Sewer
Finances and disclosures
- Price:$589,000
- Price per sq. ft.:$215.28
- Tax amount:$4,683 (2025)
New listings near 125 Denison St
- Coming Soon
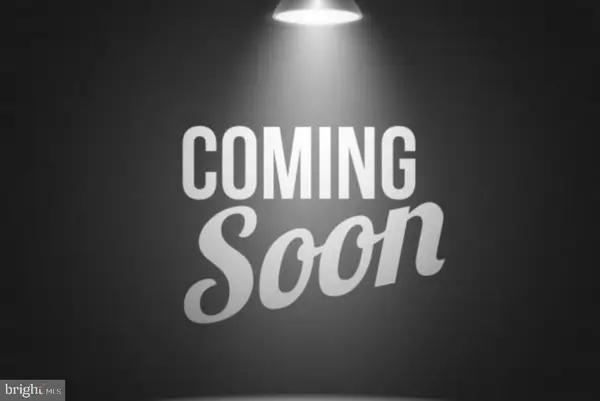 $690,000Coming Soon5 beds 5 baths
$690,000Coming Soon5 beds 5 baths10412 Colechester St, FREDERICKSBURG, VA 22408
MLS# VASP2037628Listed by: NEXTTIER REALTY LLC - Coming Soon
 $530,000Coming Soon6 beds 4 baths
$530,000Coming Soon6 beds 4 baths2 Grace Manor Ct, FREDERICKSBURG, VA 22406
MLS# VAST2044258Listed by: SAMSON PROPERTIES - Coming Soon
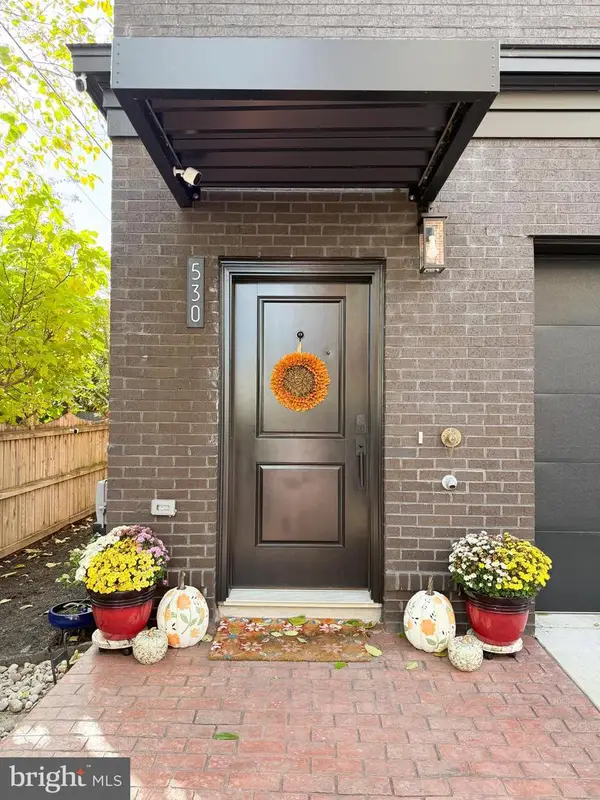 $1,050,000Coming Soon4 beds 5 baths
$1,050,000Coming Soon4 beds 5 baths530 Mia St, FREDERICKSBURG, VA 22401
MLS# VAFB2009310Listed by: BERKSHIRE HATHAWAY HOMESERVICES PENFED REALTY - New
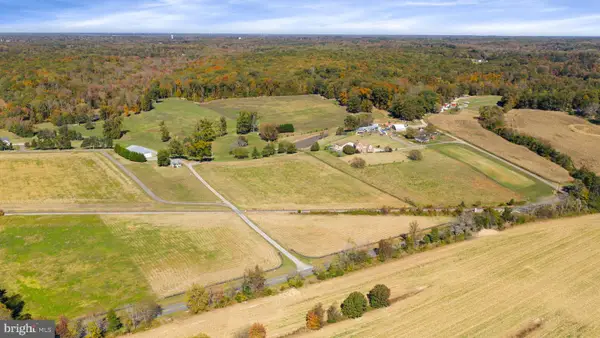 $189,900Active3.11 Acres
$189,900Active3.11 AcresForest Lane Rd, FREDERICKSBURG, VA 22405
MLS# VAST2044254Listed by: BELCHER REAL ESTATE, LLC. - New
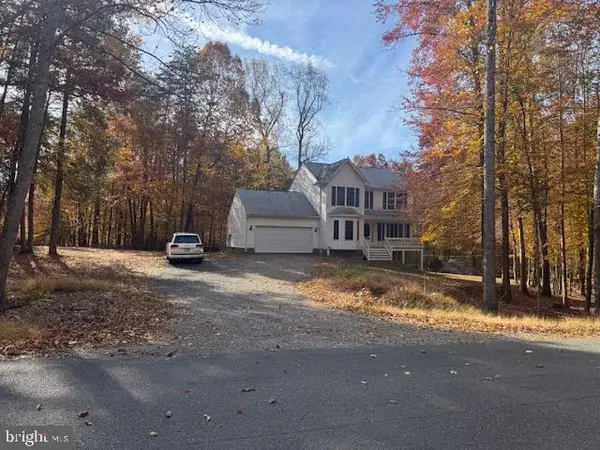 $450,000Active3 beds 4 baths2,320 sq. ft.
$450,000Active3 beds 4 baths2,320 sq. ft.9306 Rapidan Dr, FREDERICKSBURG, VA 22407
MLS# VASP2037624Listed by: M.O. WILSON PROPERTIES - New
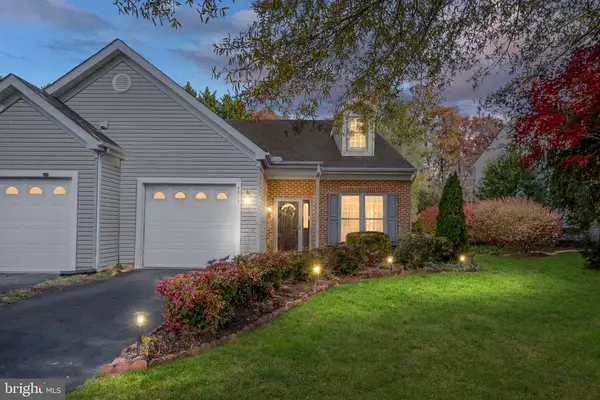 $420,000Active3 beds 3 baths2,278 sq. ft.
$420,000Active3 beds 3 baths2,278 sq. ft.4313 Turnberry Dr, FREDERICKSBURG, VA 22408
MLS# VASP2037560Listed by: RIVER FOX REALTY, LLC - Coming Soon
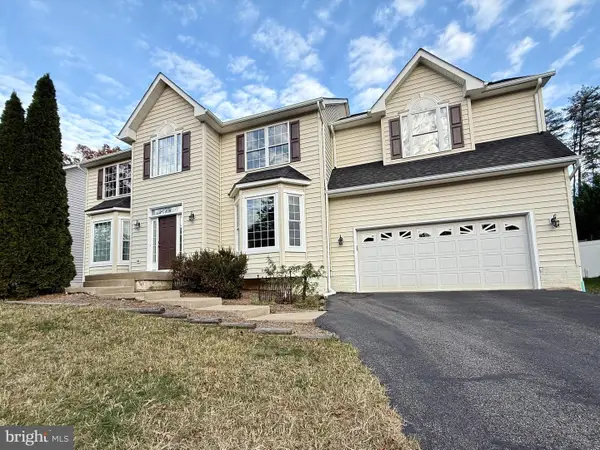 $524,999Coming Soon4 beds 3 baths
$524,999Coming Soon4 beds 3 baths9923 Holland Meadows Ct, FREDERICKSBURG, VA 22408
MLS# VASP2037080Listed by: CENTURY 21 NEW MILLENNIUM - New
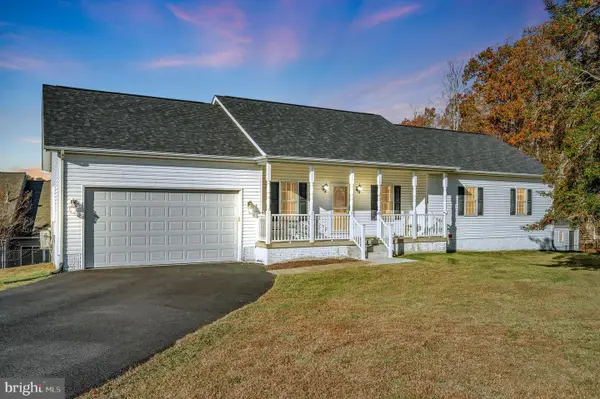 $555,000Active3 beds -- baths
$555,000Active3 beds -- baths773 Truslow Rd, FREDERICKSBURG, VA 22406
MLS# VAST2044236Listed by: SAMSON PROPERTIES - Coming Soon
 $665,000Coming Soon5 beds 4 baths
$665,000Coming Soon5 beds 4 baths8 Oak Crest Ct, FREDERICKSBURG, VA 22405
MLS# VAST2044224Listed by: COLDWELL BANKER ELITE - New
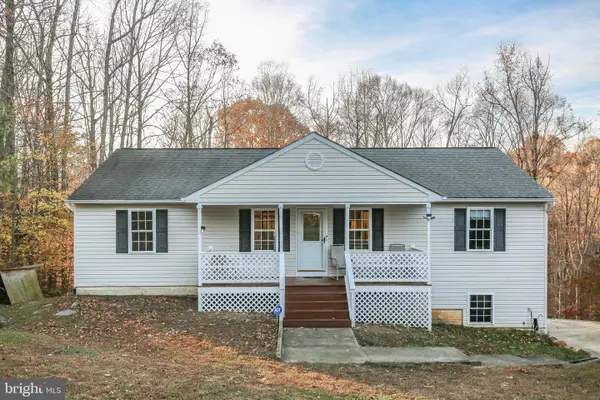 $565,000Active4 beds 4 baths2,864 sq. ft.
$565,000Active4 beds 4 baths2,864 sq. ft.315 Sandy Ridge Rd, FREDERICKSBURG, VA 22405
MLS# VAST2044240Listed by: COLDWELL BANKER ELITE
