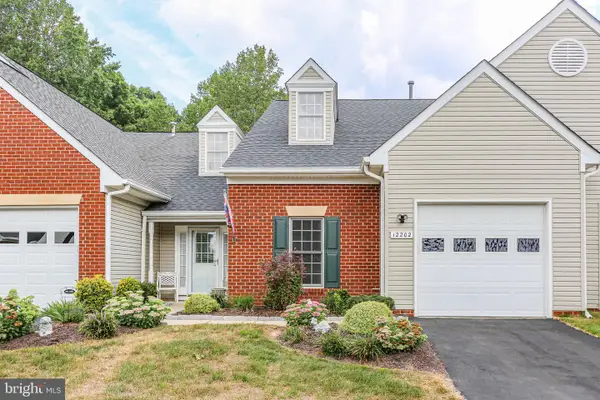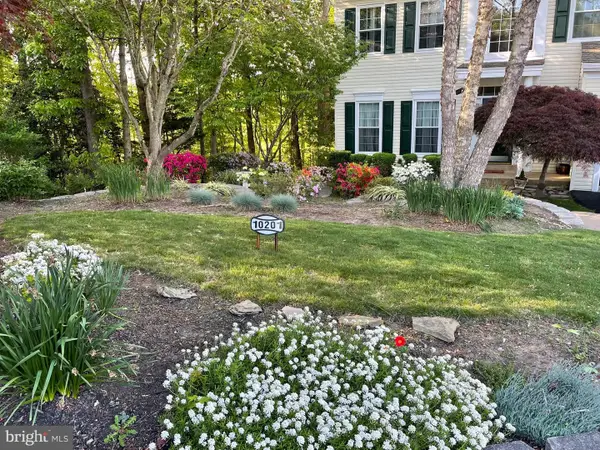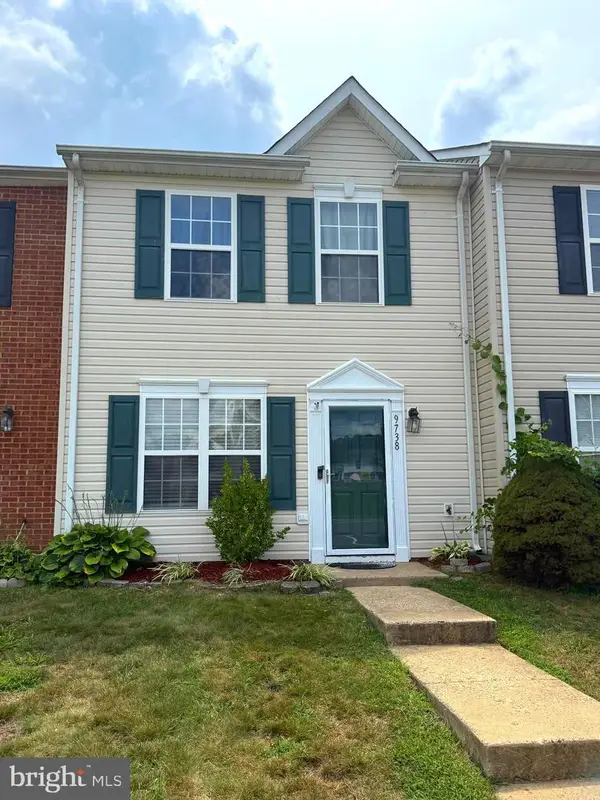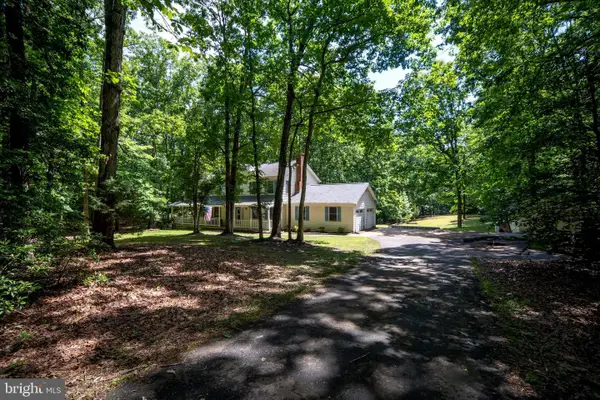12919 Mill Rd, FREDERICKSBURG, VA 22407
Local realty services provided by:ERA Liberty Realty

12919 Mill Rd,FREDERICKSBURG, VA 22407
$675,000
- 4 Beds
- 4 Baths
- - sq. ft.
- Single family
- Coming Soon
Upcoming open houses
- Sat, Sep 0601:00 pm - 03:00 pm
Listed by:janis murphy
Office:re/max distinctive real estate, inc.
MLS#:VASP2035582
Source:BRIGHTMLS
Price summary
- Price:$675,000
About this home
This lovely colonial home is nestled in a peaceful wooded neighborhood with easy access to Route 3 and Fredericksburg. Enter the home to a welcoming foyer that opens up to the living room, and a light -filled sun room, and a formal dining room just right for hospitable meals with your guests. The kitchen has brand new stainless steel appliances with lots of room for creating delectable dishes. The kitchen is open to a nice breakfast nook and warm family room. Upstairs you'll find a spacious primary suite and three other sizable bedrooms and a hall bath. A large walk-out basement includes a very long entertainment room with fireplace, an exercise room, a full bath and a mud-room to transition inside from the back yard. That back yard is the height of serenity where you can enjoy a variety of birds, deer and other wildlife, garden to your hearts desire or simply sit on your spacious composite deck and enjoy the peace. All this is within just a few minutes to downtown Fredericksburg, historic Chancellorsville and the mighty Rappahannock River. Come and see this beautiful home!
Contact an agent
Home facts
- Year built:1990
- Listing Id #:VASP2035582
- Added:1 day(s) ago
- Updated:August 17, 2025 at 10:41 PM
Rooms and interior
- Bedrooms:4
- Total bathrooms:4
- Full bathrooms:3
- Half bathrooms:1
Heating and cooling
- Cooling:Central A/C, Heat Pump(s)
- Heating:Electric, Heat Pump - Gas BackUp, Natural Gas
Structure and exterior
- Year built:1990
Schools
- High school:RIVERBEND
- Middle school:CHANCELLOR
- Elementary school:CHANCELLOR
Utilities
- Water:Well
- Sewer:On Site Septic
Finances and disclosures
- Price:$675,000
- Tax amount:$3,203 (2025)
New listings near 12919 Mill Rd
- New
 $384,900Active2 beds 2 baths1,827 sq. ft.
$384,900Active2 beds 2 baths1,827 sq. ft.Address Withheld By Seller, Fredericksburg, VA 22407
MLS# VASP2035584Listed by: LANDO MASSEY REAL ESTATE - New
 $384,900Active2 beds 2 baths1,827 sq. ft.
$384,900Active2 beds 2 baths1,827 sq. ft.12202 Meadow Branch, FREDERICKSBURG, VA 22407
MLS# VASP2035584Listed by: LANDO MASSEY REAL ESTATE - Coming SoonOpen Sat, 12 to 3pm
 $550,000Coming Soon4 beds 3 baths
$550,000Coming Soon4 beds 3 baths10201 N Hampton Ln, FREDERICKSBURG, VA 22408
MLS# VASP2035588Listed by: REALTY ONE GROUP KEY PROPERTIES - Coming Soon
 $399,900Coming Soon3 beds 3 baths
$399,900Coming Soon3 beds 3 baths26 Teton Dr, FREDERICKSBURG, VA 22408
MLS# VASP2035590Listed by: Q REAL ESTATE, LLC - Coming Soon
 $309,900Coming Soon3 beds 2 baths
$309,900Coming Soon3 beds 2 baths9738 W Midland Way, FREDERICKSBURG, VA 22408
MLS# VASP2035586Listed by: PEARSON SMITH REALTY LLC - Coming Soon
 $359,900Coming Soon3 beds 1 baths
$359,900Coming Soon3 beds 1 baths218 Sagun Dr, FREDERICKSBURG, VA 22407
MLS# VASP2035576Listed by: REDFIN CORPORATION - New
 $514,900Active4 beds 3 baths2,282 sq. ft.
$514,900Active4 beds 3 baths2,282 sq. ft.13403 Motts Run Rd, FREDERICKSBURG, VA 22407
MLS# VASP2035578Listed by: BERKSHIRE HATHAWAY HOMESERVICES PENFED REALTY - Coming Soon
 $359,900Coming Soon3 beds 2 baths
$359,900Coming Soon3 beds 2 baths12504 Greengate Rd, FREDERICKSBURG, VA 22407
MLS# VASP2035566Listed by: LPT REALTY, LLC - Coming Soon
 $485,000Coming Soon6 beds 4 baths
$485,000Coming Soon6 beds 4 baths11815 Switchback Ln, FREDERICKSBURG, VA 22407
MLS# VASP2035514Listed by: IMPACT REAL ESTATE, LLC
