133 Meadows Rd, FREDERICKSBURG, VA 22406
Local realty services provided by:O'BRIEN REALTY ERA POWERED
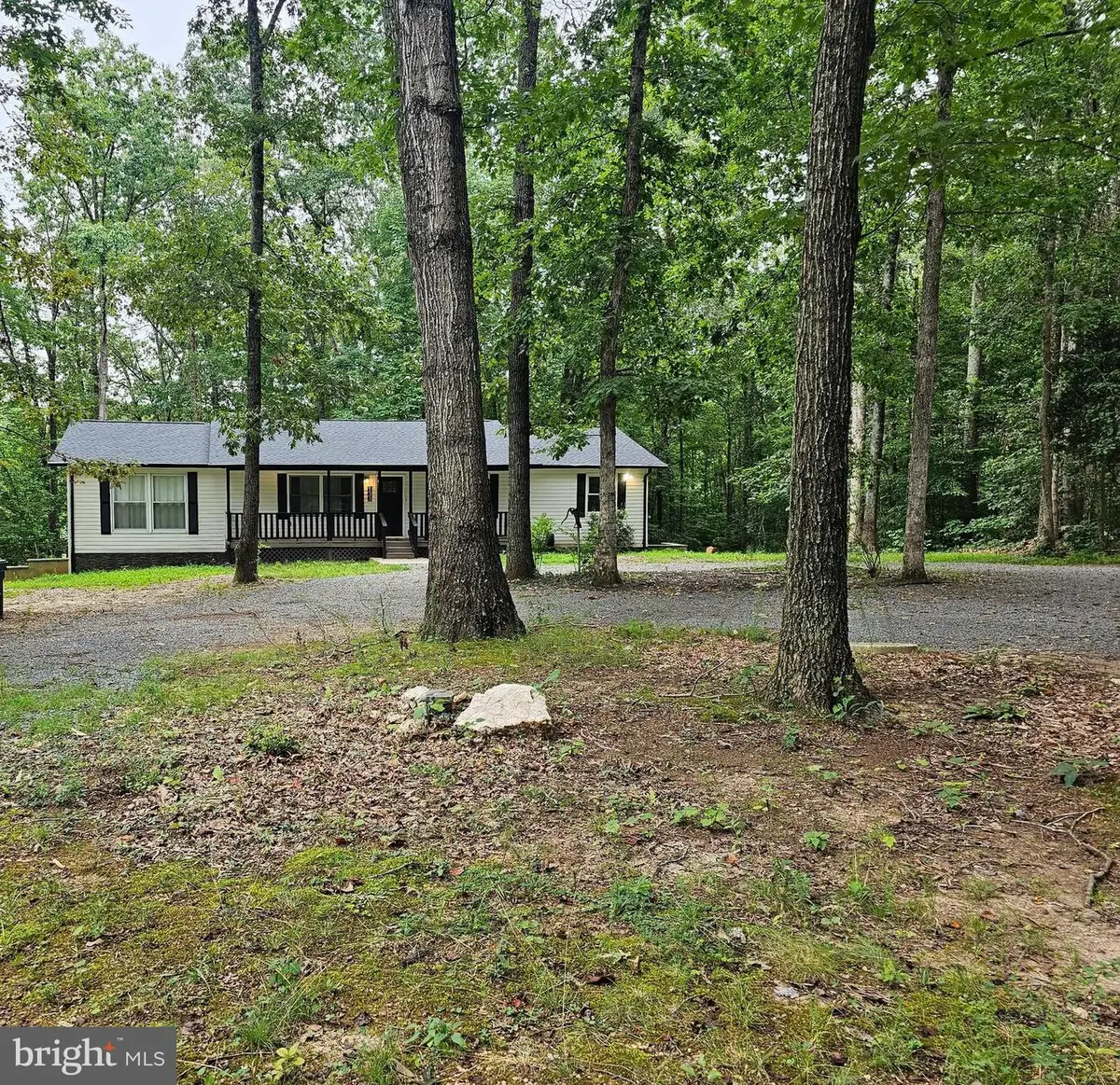
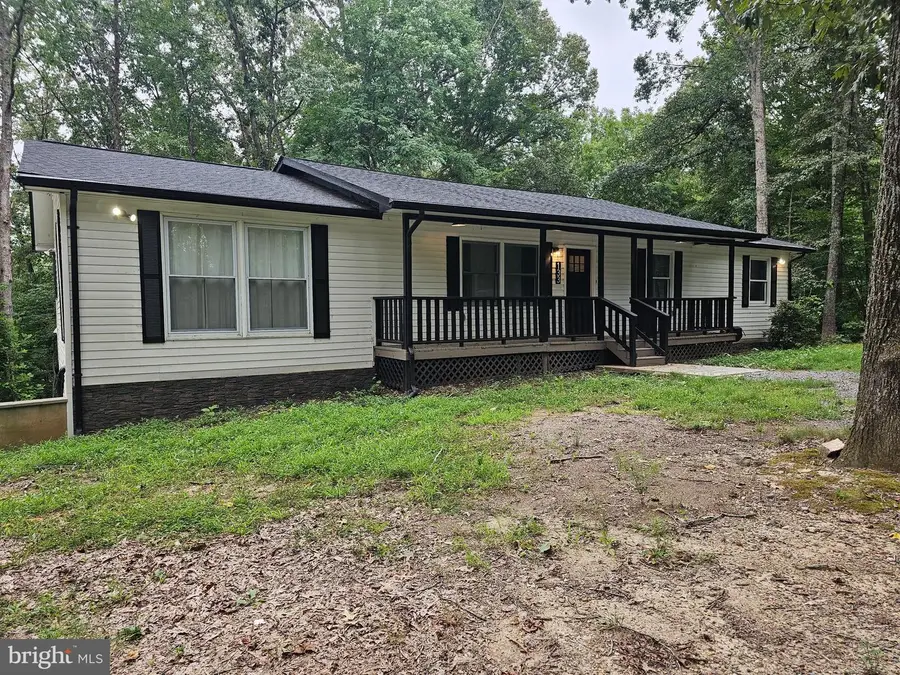
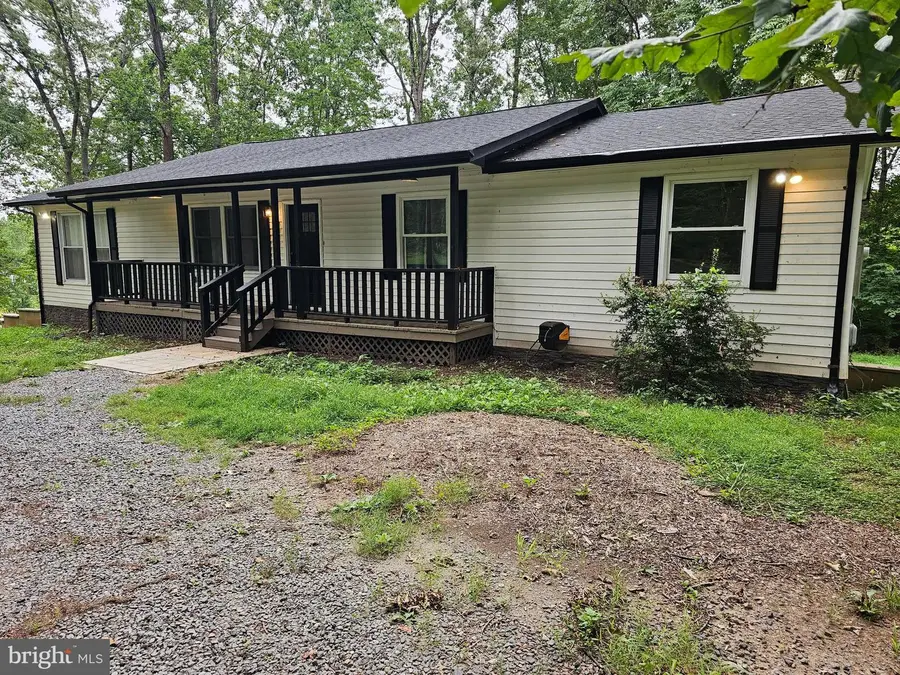
133 Meadows Rd,FREDERICKSBURG, VA 22406
$610,000
- 4 Beds
- 3 Baths
- 3,584 sq. ft.
- Single family
- Active
Listed by:sarah j martins
Office:re/max real estate connections
MLS#:VAST2041500
Source:BRIGHTMLS
Price summary
- Price:$610,000
- Price per sq. ft.:$170.2
- Monthly HOA dues:$29.17
About this home
Beautiful home located on 5 ac. Over 30k in roof and hvac replacement 2024. Serene nature and views of trees and forest. This home sets back from the street and contains a circular gravel driveway with 2 entrances from the road. A second driveway leads to the side of the home for garage access. Enter this home from the covered front porch. The front door leads to the living room with a shiplap accent wall. From the living room the open floorplan leads to the dining room and kitchen area. The kitchen with laminate cabinets are constructed with dovetail cabinet fronts. The countertops are a neutral quartz with corresponding tile backsplash. The stainless steel appliances also include an undercabinet beverage center and lower cabinet built-in microwave. The gourmet kitchen contains and peninsula island with counter overhang perfect for bar stools. The family room is open to the kitchen which makes it perfect for entertaining. The family room has an electric fireplace with mantel. No need to carry in those wood logs to enjoy a cozy fire. The family room has a closet with access to the attic storage. The hall full bath has luxury vinyl tile flooring and shower tiles to the ceiling. The shower also contains a shower niche for your hygiene products. The primary bedroom also on the main level has views of the rear yard trees and forest. From the primary bedroom you enter the connecting full bath with luxury vinyl tile flooring and shower tile to the ceiling. The shower also contains a wall niche for hygiene products. Bedrooms 2 and 3 are also located on the main level. The main level also includes luxury vinyl plank flooring. The lower level has wood stairs leading from the main level. The rec-room is expansive and is a walk-out to the rear yard. There is a large bedroom 4 on this level and a full bath with walk-in shower which also has custom tiling on the floor and shower surround. Two utility areas are located in the lower level. A bonus room which would be great for a home gym contains tile flooring and has access to the garage. The home has a water treatment system and contains an HVAC system that was installed in 2024 and to be paid off at settlement.. The roof was replaced in 2024 with architectural shingles. Live in the woods yet minutes to major shopping, commuter lots and I95.
Contact an agent
Home facts
- Year built:1985
- Listing Id #:VAST2041500
- Added:16 day(s) ago
- Updated:August 18, 2025 at 02:48 PM
Rooms and interior
- Bedrooms:4
- Total bathrooms:3
- Full bathrooms:3
- Living area:3,584 sq. ft.
Heating and cooling
- Heating:Central, Electric, Heat Pump(s)
Structure and exterior
- Roof:Asphalt
- Year built:1985
- Building area:3,584 sq. ft.
- Lot area:5 Acres
Utilities
- Water:Well
Finances and disclosures
- Price:$610,000
- Price per sq. ft.:$170.2
- Tax amount:$3,818 (2024)
New listings near 133 Meadows Rd
- Coming Soon
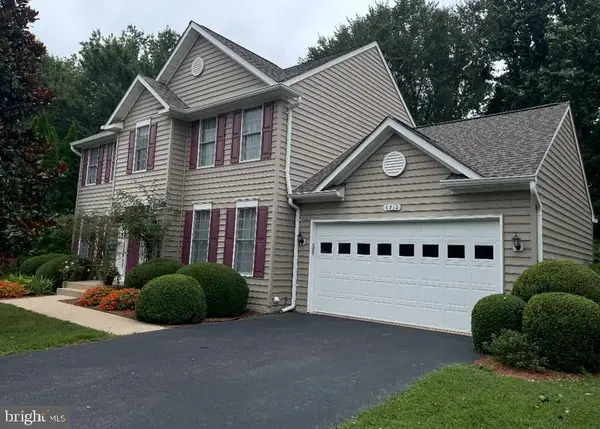 $599,000Coming Soon5 beds 4 baths
$599,000Coming Soon5 beds 4 baths6712 Castleton Dr, FREDERICKSBURG, VA 22407
MLS# VASP2035498Listed by: SAMSON PROPERTIES - Coming Soon
 $400,000Coming Soon3 beds 2 baths
$400,000Coming Soon3 beds 2 baths3004 Lee Extended, FREDERICKSBURG, VA 22408
MLS# VASP2035650Listed by: COLDWELL BANKER ELITE - Coming Soon
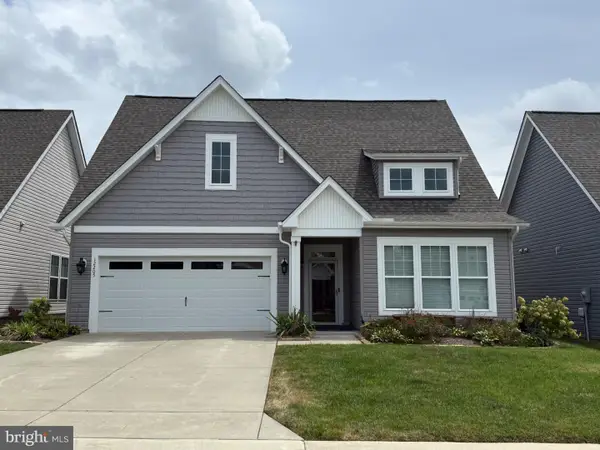 $599,900Coming Soon3 beds 2 baths
$599,900Coming Soon3 beds 2 baths12205 Glen Oaks Dr, FREDERICKSBURG, VA 22407
MLS# VASP2035646Listed by: CENTURY 21 NEW MILLENNIUM - New
 $492,710Active4 beds 4 baths2,800 sq. ft.
$492,710Active4 beds 4 baths2,800 sq. ft.10634 Afton Grove Ct, Fredericksburg, VA 22408
MLS# VASP2035626Listed by: COLDWELL BANKER ELITE - New
 $490,860Active4 beds 4 baths2,800 sq. ft.
$490,860Active4 beds 4 baths2,800 sq. ft.10630 Afton Grove Ct, Fredericksburg, VA 22408
MLS# VASP2035628Listed by: COLDWELL BANKER ELITE - New
 $488,400Active4 beds 4 baths2,800 sq. ft.
$488,400Active4 beds 4 baths2,800 sq. ft.10632 Afton Grove Ct, Fredericksburg, VA 22408
MLS# VASP2035630Listed by: COLDWELL BANKER ELITE - Open Mon, 12 to 4pmNew
 $490,860Active4 beds 4 baths2,800 sq. ft.
$490,860Active4 beds 4 baths2,800 sq. ft.10630 Afton Grove Ct, FREDERICKSBURG, VA 22408
MLS# VASP2035628Listed by: COLDWELL BANKER ELITE - Open Sat, 12 to 4pmNew
 $488,400Active4 beds 4 baths2,800 sq. ft.
$488,400Active4 beds 4 baths2,800 sq. ft.10632 Afton Grove Ct, FREDERICKSBURG, VA 22408
MLS# VASP2035630Listed by: COLDWELL BANKER ELITE - New
 $521,700Active4 beds 4 baths2,800 sq. ft.
$521,700Active4 beds 4 baths2,800 sq. ft.10636 Afton Grove Ct, Fredericksburg, VA 22408
MLS# VASP2035622Listed by: COLDWELL BANKER ELITE - Open Sat, 12 to 4pmNew
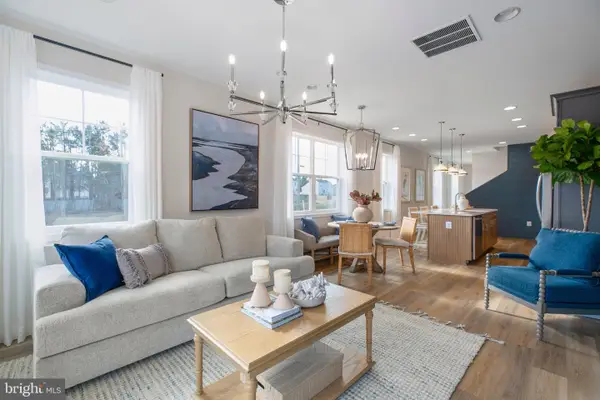 $521,700Active4 beds 4 baths2,800 sq. ft.
$521,700Active4 beds 4 baths2,800 sq. ft.10636 Afton Grove Ct, FREDERICKSBURG, VA 22408
MLS# VASP2035622Listed by: COLDWELL BANKER ELITE

