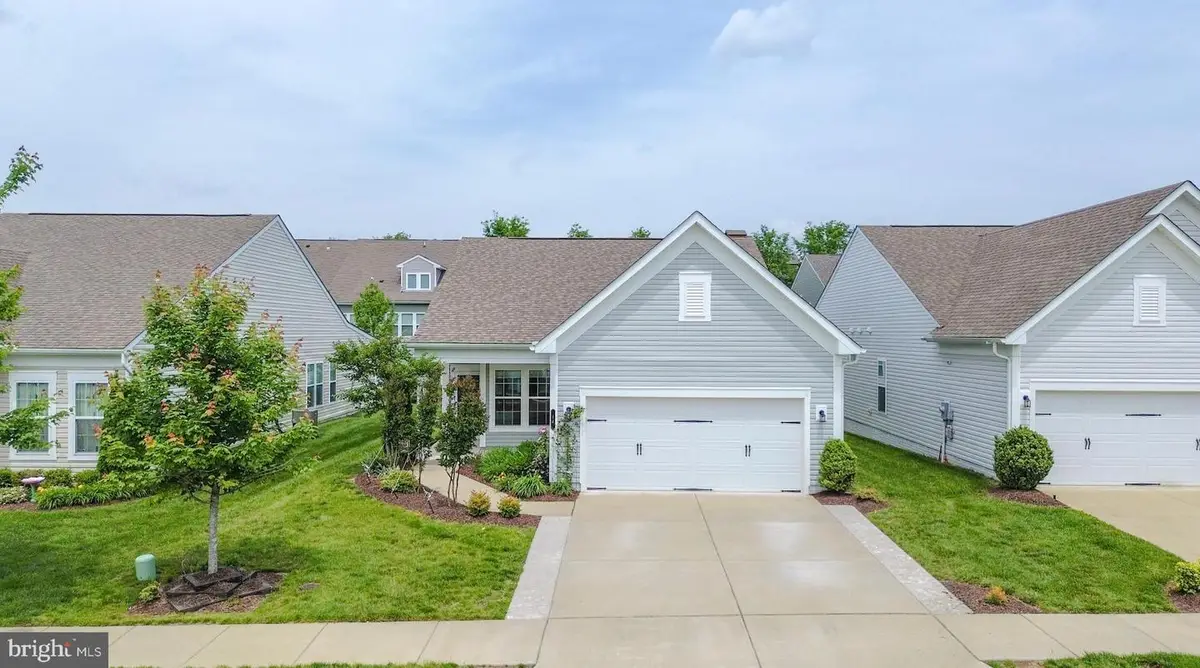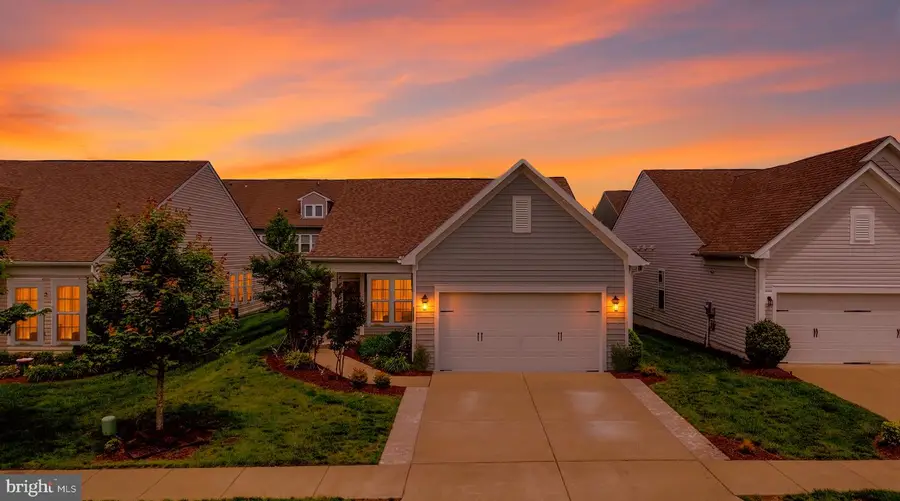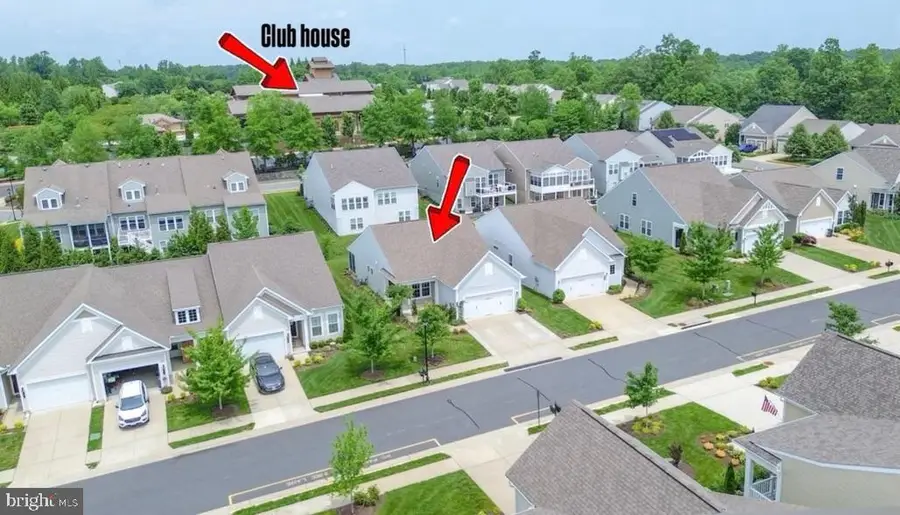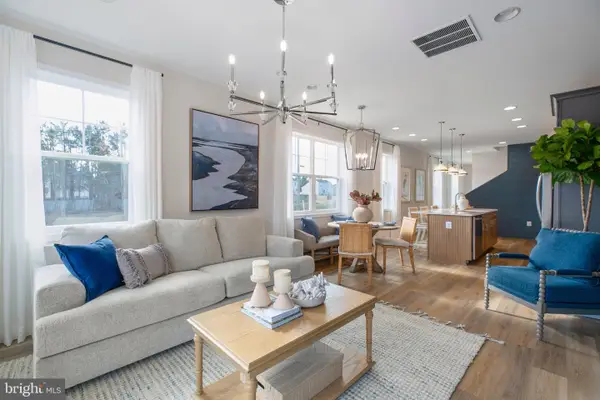14 Pensacola St, FREDERICKSBURG, VA 22406
Local realty services provided by:ERA Statewide Realty



14 Pensacola St,FREDERICKSBURG, VA 22406
$484,000
- 2 Beds
- 2 Baths
- 1,445 sq. ft.
- Single family
- Active
Listed by:michelle wilson
Office:century 21 new millennium
MLS#:VAST2041170
Source:BRIGHTMLS
Price summary
- Price:$484,000
- Price per sq. ft.:$334.95
- Monthly HOA dues:$316
About this home
Discover comfort, convenience, and community at 14 Pensacola Street in Celebrate Virginia North—Fredericksburg’s premier 55+ Del Webb community. This charming 2-bedroom, 2-bath plus study home features hardwood flooring throughout the foyer, dining area, living room, kitchen, and study. The open-concept living space includes a cozy gas fireplace and ceiling fan, while the kitchen is outfitted with granite countertops, wall oven, gas cooktop, and ample workspace.
The spacious primary suite offers a walk-in closet, double vanity, tile flooring, and a walk-in shower with grab bars for added accessibility. Additional highlights include a private study (ideal as a home office or flex room), guest bedroom and bath, laundry room with utility sink and cabinetry, and a screened-in patio perfect for year-round enjoyment. The front-load, 2-car garage boasts epoxy flooring, remote/keypad access, refrigerator, utility sink, workbench, and its own dedicated A/C unit.
Enjoy a lifestyle full of amenities, including indoor and outdoor pools, clubhouse, fitness center, walking trails, tennis courts, 60+ social clubs, and a full-time lifestyle director. Located near shopping, medical centers, and a premier golf course—this home offers the ideal blend of comfort and active adult living.
Contact an agent
Home facts
- Year built:2019
- Listing Id #:VAST2041170
- Added:26 day(s) ago
- Updated:August 18, 2025 at 02:34 PM
Rooms and interior
- Bedrooms:2
- Total bathrooms:2
- Full bathrooms:2
- Living area:1,445 sq. ft.
Heating and cooling
- Cooling:Ceiling Fan(s), Central A/C
- Heating:Forced Air, Natural Gas
Structure and exterior
- Year built:2019
- Building area:1,445 sq. ft.
- Lot area:0.14 Acres
Schools
- High school:STAFFORD
- Middle school:T. BENTON GAYLE
- Elementary school:ROCKY RUN
Utilities
- Water:Public
- Sewer:Public Sewer
Finances and disclosures
- Price:$484,000
- Price per sq. ft.:$334.95
- Tax amount:$3,486 (2024)
New listings near 14 Pensacola St
- New
 $492,710Active4 beds 4 baths2,800 sq. ft.
$492,710Active4 beds 4 baths2,800 sq. ft.10634 Afton Grove Ct, Fredericksburg, VA 22408
MLS# VASP2035626Listed by: COLDWELL BANKER ELITE - New
 $490,860Active4 beds 4 baths2,800 sq. ft.
$490,860Active4 beds 4 baths2,800 sq. ft.10630 Afton Grove Ct, Fredericksburg, VA 22408
MLS# VASP2035628Listed by: COLDWELL BANKER ELITE - New
 $488,400Active4 beds 4 baths2,800 sq. ft.
$488,400Active4 beds 4 baths2,800 sq. ft.10632 Afton Grove Ct, Fredericksburg, VA 22408
MLS# VASP2035630Listed by: COLDWELL BANKER ELITE - Open Mon, 12 to 4pmNew
 $490,860Active4 beds 4 baths2,800 sq. ft.
$490,860Active4 beds 4 baths2,800 sq. ft.10630 Afton Grove Ct, FREDERICKSBURG, VA 22408
MLS# VASP2035628Listed by: COLDWELL BANKER ELITE - Open Sat, 12 to 4pmNew
 $488,400Active4 beds 4 baths2,800 sq. ft.
$488,400Active4 beds 4 baths2,800 sq. ft.10632 Afton Grove Ct, FREDERICKSBURG, VA 22408
MLS# VASP2035630Listed by: COLDWELL BANKER ELITE - New
 $521,700Active4 beds 4 baths2,800 sq. ft.
$521,700Active4 beds 4 baths2,800 sq. ft.10636 Afton Grove Ct, Fredericksburg, VA 22408
MLS# VASP2035622Listed by: COLDWELL BANKER ELITE - Open Sat, 12 to 4pmNew
 $521,700Active4 beds 4 baths2,800 sq. ft.
$521,700Active4 beds 4 baths2,800 sq. ft.10636 Afton Grove Ct, FREDERICKSBURG, VA 22408
MLS# VASP2035622Listed by: COLDWELL BANKER ELITE - Open Mon, 12 to 4pmNew
 $492,710Active4 beds 4 baths2,800 sq. ft.
$492,710Active4 beds 4 baths2,800 sq. ft.10634 Afton Grove Ct, FREDERICKSBURG, VA 22408
MLS# VASP2035626Listed by: COLDWELL BANKER ELITE - Coming Soon
 $515,000Coming Soon4 beds 3 baths
$515,000Coming Soon4 beds 3 baths8 Pierre Emmanuel Ct, FREDERICKSBURG, VA 22406
MLS# VAST2041968Listed by: REALTY ONE GROUP KEY PROPERTIES - New
 $384,900Active2 beds 2 baths1,827 sq. ft.
$384,900Active2 beds 2 baths1,827 sq. ft.12202 Meadow Branch, Fredericksburg, VA 22407
MLS# VASP2035584Listed by: LANDO MASSEY REAL ESTATE

