1408 Wilcox Ave, Fredericksburg, VA 22401
Local realty services provided by:Mountain Realty ERA Powered
1408 Wilcox Ave,Fredericksburg, VA 22401
$453,000
- 4 Beds
- 4 Baths
- 1,958 sq. ft.
- Townhouse
- Active
Listed by: ruby a brabo
Office: coldwell banker elite
MLS#:VAFB2009276
Source:BRIGHTMLS
Price summary
- Price:$453,000
- Price per sq. ft.:$231.36
- Monthly HOA dues:$138
About this home
Professional photos will be uploaded soon
Welcome to this thoughtfully maintained brick-front townhouse offering 4 bedrooms and 3.5 bathrooms across approximately 1,958 sq ft of living space. Located in the highly sought-after Village of Idlewild community within Fredericksburg city limits, this home presents the ideal blend of comfort and convenience for those commuting to Washington, D.C. or Richmond, relocating military families, and growing households seeking extra room. Village of Idlewild was named one of the top three best Virginia communities by Washingtonian Magazine.
Step into the main level and you’ll find rich hardwood floors that flow through the living and dining spaces, delivering a warm and inviting atmosphere. The kitchen opens onto a deck—perfect for morning coffee, grilling or relaxing after work. With a brick exterior, this property stands out for its durability and curb appeal.
Upstairs, three well-sized bedrooms give plenty of space for children, guests or home office flexibility.. A fourth bedroom and full bath are located on the lower level. With a total of 3.5 baths, there’s added convenience for busy mornings and larger households.
Community-focused amenities and location are major pluses here. As a resident of Village of Idlewild you have access to tree-lined walking trails, tennis courts, tot-lots/playgrounds, a clubhouse with fitness center, and a refreshing outdoor pool. The HOA covers common-area maintenance, landscaping, community grounds and these shared amenities.
Positioned for convenience: you’re just minutes from I-95 and the regional commuter lots, making both northbound and southbound travel efficient. The thriving Central Park / Spotsylvania Towne Centre area—with shopping, dining and entertainment—is a short drive away, and historic downtown Fredericksburg offers charming restaurants, boutique shops and cultural attractions. The community setting is ideal for families: safe sidewalks, playgrounds, and green space all within city limits.
For the commuting parent, the military spouse or the household needing extra space, this townhouse delivers. The brick exterior provides low-maintenance appeal, the deck off the kitchen offers outdoor living, and the four-bed/3.5-bath layout supports families with children or flexible home-work needs.
Ideal for commuters (DC/Richmond) and military families relocating
Don’t miss this opportunity to join a vibrant community in Fredericksburg and enjoy both lifestyle and location. Reach out today schedule your showing to ensure you don't miss out on this fabulous property.
Contact an agent
Home facts
- Year built:2005
- Listing ID #:VAFB2009276
- Added:10 day(s) ago
- Updated:November 19, 2025 at 05:38 AM
Rooms and interior
- Bedrooms:4
- Total bathrooms:4
- Full bathrooms:3
- Half bathrooms:1
- Living area:1,958 sq. ft.
Heating and cooling
- Cooling:Central A/C
- Heating:Central, Natural Gas
Structure and exterior
- Year built:2005
- Building area:1,958 sq. ft.
Schools
- High school:JAMES MONROE
- Middle school:WALKER GRANT
Utilities
- Water:Public
- Sewer:Public Sewer
Finances and disclosures
- Price:$453,000
- Price per sq. ft.:$231.36
- Tax amount:$3,013 (2025)
New listings near 1408 Wilcox Ave
- Coming Soon
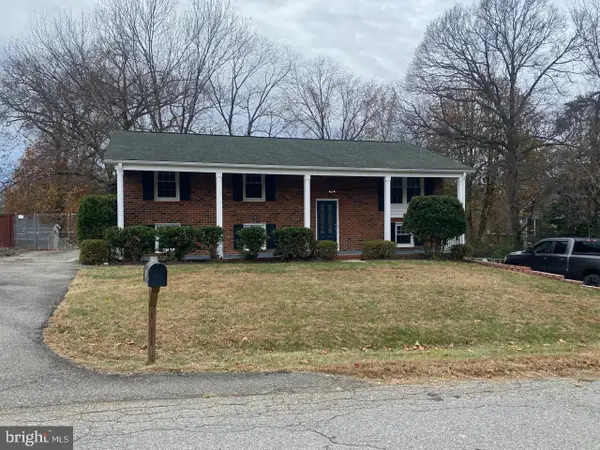 $499,000Coming Soon4 beds 2 baths
$499,000Coming Soon4 beds 2 baths611 Edwards Dr, FREDERICKSBURG, VA 22405
MLS# VAST2044316Listed by: BURCH REAL ESTATE GROUP, LLC - Coming Soon
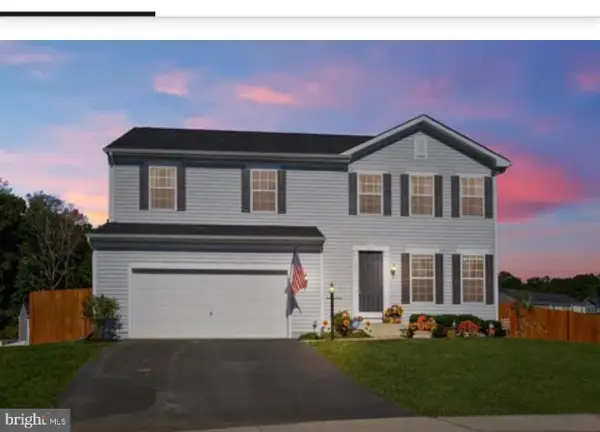 $639,900Coming Soon5 beds 4 baths
$639,900Coming Soon5 beds 4 baths72 Wellspring Dr, FREDERICKSBURG, VA 22405
MLS# VAST2044320Listed by: ALPHA REALTY GROUP LLC - New
 $259,000Active5.04 Acres
$259,000Active5.04 Acres14409 Spotswood Furnace Rd, FREDERICKSBURG, VA 22407
MLS# VASP2037596Listed by: JANET M BAHMER - New
 $154,999Active0.47 Acres
$154,999Active0.47 Acres10201 Patriot Hwy, FREDERICKSBURG, VA 22407
MLS# VASP2037678Listed by: PLATLABS, LLC - Coming Soon
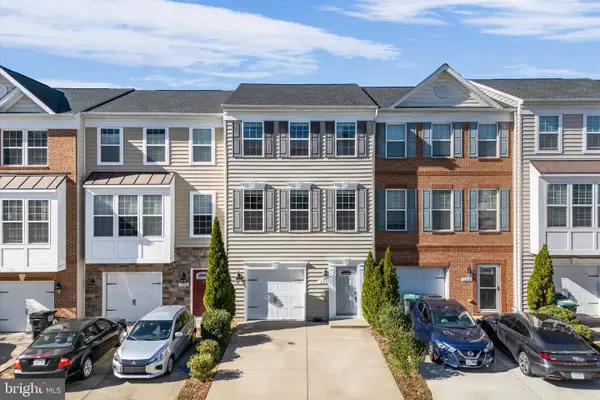 $435,000Coming Soon3 beds 3 baths
$435,000Coming Soon3 beds 3 baths130 Hidden Brook Dr, FREDERICKSBURG, VA 22405
MLS# VAST2044244Listed by: PEARSON SMITH REALTY LLC - New
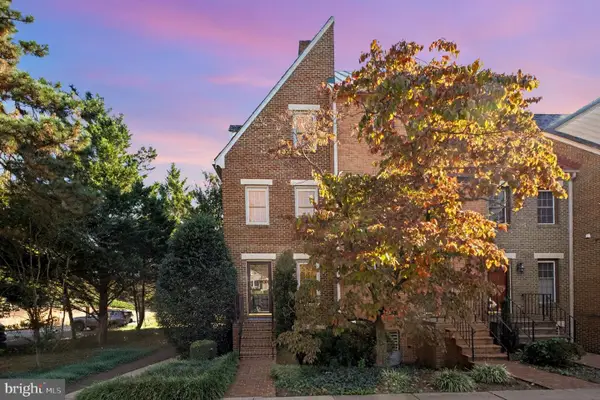 $569,900Active3 beds 4 baths1,550 sq. ft.
$569,900Active3 beds 4 baths1,550 sq. ft.811 College Ave, FREDERICKSBURG, VA 22401
MLS# VAFB2009316Listed by: ANGSTADT REAL ESTATE GROUP, LLC - Coming SoonOpen Sat, 11am to 1pm
 $565,000Coming Soon4 beds 4 baths
$565,000Coming Soon4 beds 4 baths7909 Westbury Manor Dr, FREDERICKSBURG, VA 22407
MLS# VASP2037658Listed by: 1ST CHOICE BETTER HOMES & LAND, LC - New
 $605,000Active4 beds 3 baths2,194 sq. ft.
$605,000Active4 beds 3 baths2,194 sq. ft.12002 Paddock Pl, FREDERICKSBURG, VA 22407
MLS# VASP2037660Listed by: CENTURY 21 NEW MILLENNIUM - New
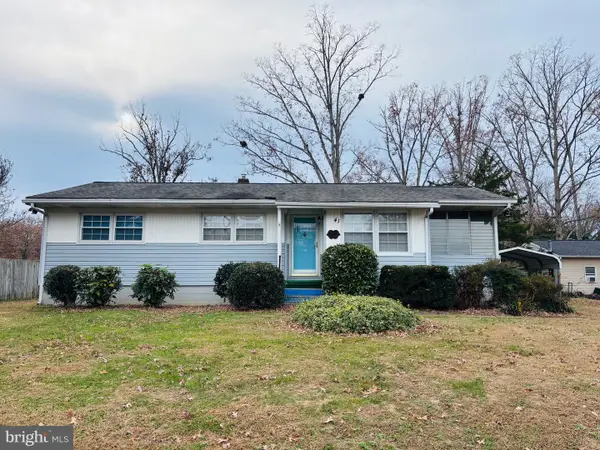 $320,000Active3 beds 1 baths988 sq. ft.
$320,000Active3 beds 1 baths988 sq. ft.41 Pendleton Rd, FREDERICKSBURG, VA 22405
MLS# VAST2044250Listed by: EXP REALTY, LLC - New
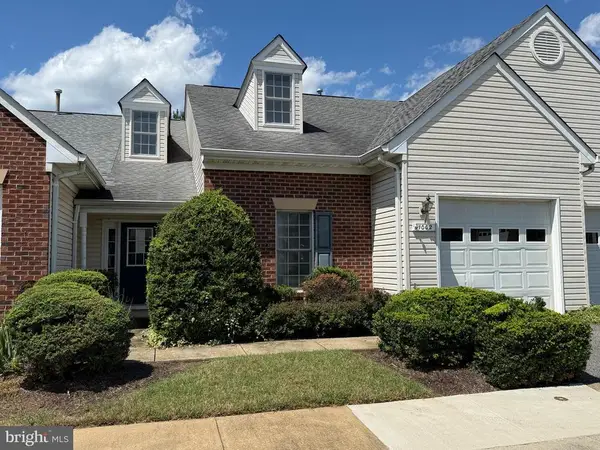 $379,000Active2 beds 2 baths1,827 sq. ft.
$379,000Active2 beds 2 baths1,827 sq. ft.11002 Jaguar Ct, FREDERICKSBURG, VA 22407
MLS# VASP2036028Listed by: EXIT ELITE REALTY
