14601 Clore Ln, Fredericksburg, VA 22407
Local realty services provided by:Napier Realtors ERA
14601 Clore Ln,Fredericksburg, VA 22407
$725,000
- 3 Beds
- 3 Baths
- 2,481 sq. ft.
- Single family
- Active
Listed by: sarah reynolds
Office: keller williams realty
MLS#:VASP2036186
Source:CHARLOTTESVILLE
Price summary
- Price:$725,000
- Price per sq. ft.:$292.22
About this home
Over 5 acres with no HOA! Discover the perfect balance of comfort, charm, and outdoor living at this beautiful Fredericksburg property. Tucked away on a generous lot, this move-in-ready home offers space, functionality, and thoughtful updates. A two-car garage adds convenience and storage, while the grounds feature a barn and shed””ideal for hobbies, equipment, or small-scale farming. Mature walnut trees lend character and seasonal enjoyment to the landscape. Inside, fresh paint and all-new fixtures give every room a crisp, updated feel, and the inviting living area centers around a classic wood-burning fireplace for cozy evenings. Outside, a fire pit creates an additional gathering spot for entertaining or quiet nights under the stars, and a brand-new fence provides privacy and peace of mind””perfect for pets, gardening, and outdoor activities. If you're seeking modern updates, room to spread out, and the charm of country living with everyday convenience, this home has it all.
Contact an agent
Home facts
- Year built:1940
- Listing ID #:VASP2036186
- Added:151 day(s) ago
- Updated:February 15, 2026 at 03:50 PM
Rooms and interior
- Bedrooms:3
- Total bathrooms:3
- Full bathrooms:3
- Living area:2,481 sq. ft.
Heating and cooling
- Cooling:Central Air
- Heating:Electric, Heat Pump
Structure and exterior
- Year built:1940
- Building area:2,481 sq. ft.
- Lot area:5.77 Acres
Schools
- High school:Riverbend
- Middle school:Ni River
- Elementary school:Chancellor
Utilities
- Water:Private, Well
- Sewer:Septic Tank
Finances and disclosures
- Price:$725,000
- Price per sq. ft.:$292.22
- Tax amount:$3,240 (2025)
New listings near 14601 Clore Ln
- New
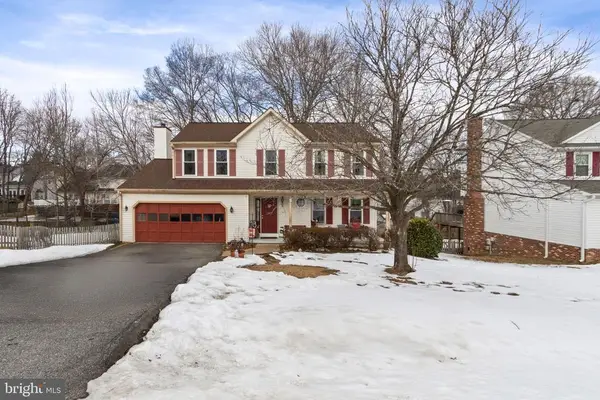 $449,900Active4 beds 3 baths1,964 sq. ft.
$449,900Active4 beds 3 baths1,964 sq. ft.7211 Lord Barton Dr, FREDERICKSBURG, VA 22407
MLS# VASP2038916Listed by: 1ST CHOICE BETTER HOMES & LAND, LC - New
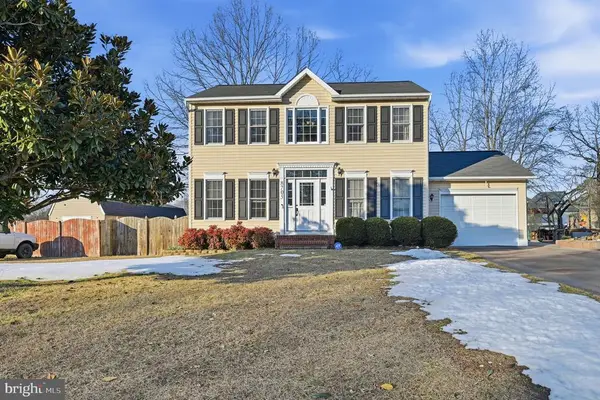 $440,000Active3 beds 3 baths1,692 sq. ft.
$440,000Active3 beds 3 baths1,692 sq. ft.8705 New Castle Ct, FREDERICKSBURG, VA 22408
MLS# VASP2038998Listed by: M.O. WILSON PROPERTIES - Coming Soon
 $429,900Coming Soon3 beds 2 baths
$429,900Coming Soon3 beds 2 baths8 Patrick Henry St, FREDERICKSBURG, VA 22405
MLS# VAST2046008Listed by: COLDWELL BANKER ELITE - Coming Soon
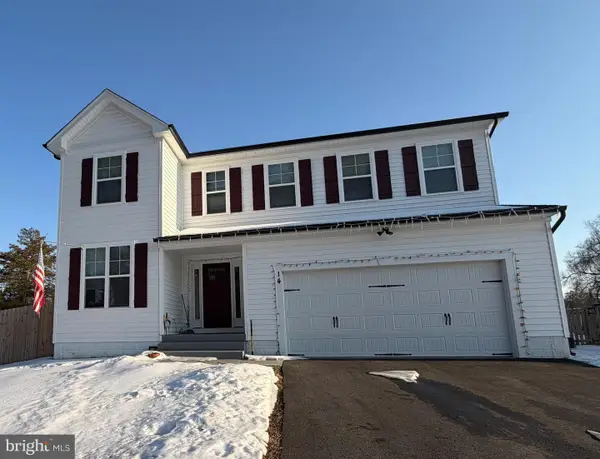 $665,000Coming Soon-- beds -- baths
$665,000Coming Soon-- beds -- baths14 Carol St, FREDERICKSBURG, VA 22405
MLS# VAST2045974Listed by: BERKSHIRE HATHAWAY HOMESERVICES PENFED REALTY - Coming Soon
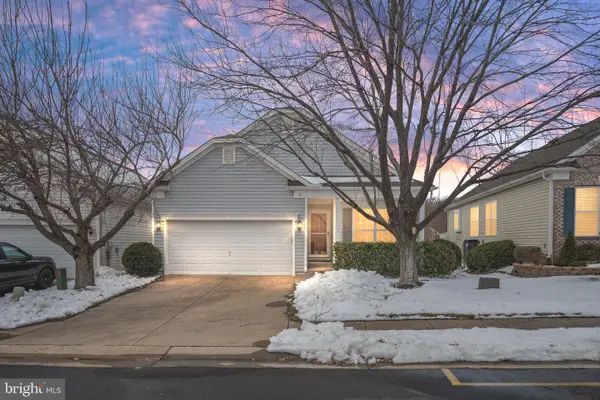 $488,000Coming Soon3 beds 3 baths
$488,000Coming Soon3 beds 3 baths6 Buchanan Dr, FREDERICKSBURG, VA 22406
MLS# VAST2044426Listed by: SAMSON PROPERTIES - New
 $399,000Active3 beds 2 baths1,749 sq. ft.
$399,000Active3 beds 2 baths1,749 sq. ft.121 Laurel Ave, FREDERICKSBURG, VA 22408
MLS# VASP2033658Listed by: WOLFORD AND ASSOCIATES REALTY LLC - New
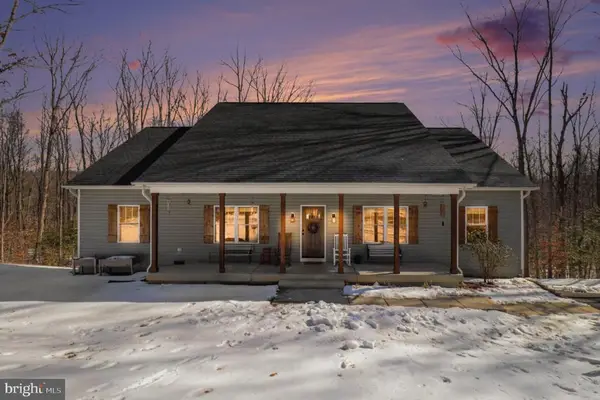 $639,900Active4 beds 4 baths2,072 sq. ft.
$639,900Active4 beds 4 baths2,072 sq. ft.2724 Patriot Ln, FREDERICKSBURG, VA 22408
MLS# VASP2038954Listed by: LONG & FOSTER REAL ESTATE, INC. - New
 $399,900Active3 beds 1 baths1,450 sq. ft.
$399,900Active3 beds 1 baths1,450 sq. ft.1305 Bragg Rd, FREDERICKSBURG, VA 22407
MLS# VASP2039056Listed by: PORCH & STABLE REALTY, LLC - New
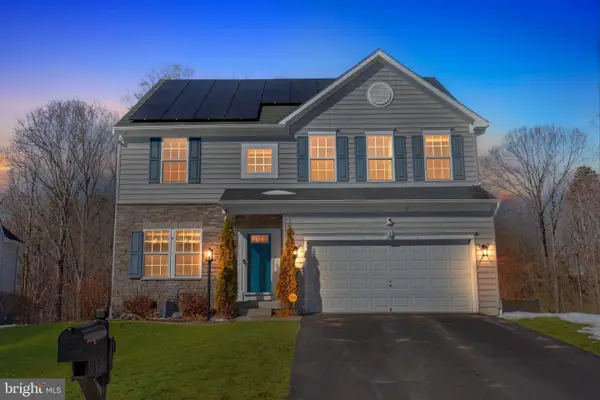 $595,000Active4 beds 4 baths2,996 sq. ft.
$595,000Active4 beds 4 baths2,996 sq. ft.38 Taylors Hill Way, FREDERICKSBURG, VA 22405
MLS# VAST2045990Listed by: KW METRO CENTER - New
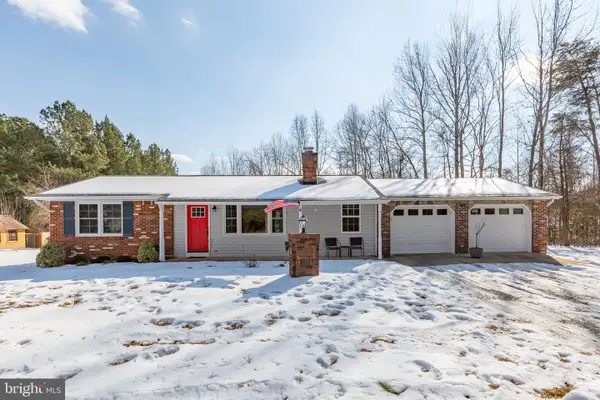 $349,900Active2 beds 1 baths1,013 sq. ft.
$349,900Active2 beds 1 baths1,013 sq. ft.391 Holly Corner Rd, FREDERICKSBURG, VA 22406
MLS# VAST2045934Listed by: PORCH & STABLE REALTY, LLC

