15 Evanshire Dr, FREDERICKSBURG, VA 22406
Local realty services provided by:ERA Cole Realty



15 Evanshire Dr,FREDERICKSBURG, VA 22406
$625,000
- 4 Beds
- 3 Baths
- - sq. ft.
- Single family
- Coming Soon
Upcoming open houses
- Thu, Aug 2804:00 pm - 06:30 pm
Listed by:dawn d laughlin
Office:re/max gateway
MLS#:VAST2041998
Source:BRIGHTMLS
Price summary
- Price:$625,000
- Monthly HOA dues:$100
About this home
Rare 4-Bedroom Rambler on Premium Lot Backing to Trees – Ideal for Multi-Generational Living
Welcome to this meticulously maintained one-owner home—a rare find offering the perfect blend of comfort, elegance, and functionality. This spacious 4-bedroom, 3-bath rambler is ideally nestled on a premium lot that backs to serene woods, creating a private and peaceful setting. Step inside to discover a thoughtfully designed layout, perfect for multi-generational living. The main level features a beautifully updated kitchen with newer quartz countertops, appliances, and lighting, along with a spacious primary suite boasting a stunning new en-suite bath with double vanities, a separate soaking tub, and even an electric fireplace for added charm.
The light-filled walkout basement offers incredible versatility with a large second living area complete with a second fireplace, an additional full kitchen, a generously sized bedroom, and full bath—ideal for in-laws, guests, or extended family. Outdoor living is a dream with a cozy front porch, a screened-in back porch, and a rear deck—all perfect spots to unwind and enjoy the natural surroundings.
Located just minutes from Route 17, you’ll have quick access to shopping, dining, and daily conveniences. Plus, just over the bridge, you’ll find yourself in the heart of historic downtown Fredericksburg, where vibrant culture, boutique shops, and top-rated restaurants await.
Don’t miss your chance to own this warm, welcoming home—it may just be your forever home!
Contact an agent
Home facts
- Year built:1998
- Listing Id #:VAST2041998
- Added:1 day(s) ago
- Updated:August 22, 2025 at 04:35 AM
Rooms and interior
- Bedrooms:4
- Total bathrooms:3
- Full bathrooms:3
Heating and cooling
- Heating:Forced Air, Natural Gas
Structure and exterior
- Year built:1998
Schools
- High school:COLONIAL FORGE
- Middle school:T. BENTON GAYLE
Utilities
- Water:Public
- Sewer:Public Sewer
Finances and disclosures
- Price:$625,000
- Tax amount:$5,162 (2024)
New listings near 15 Evanshire Dr
- New
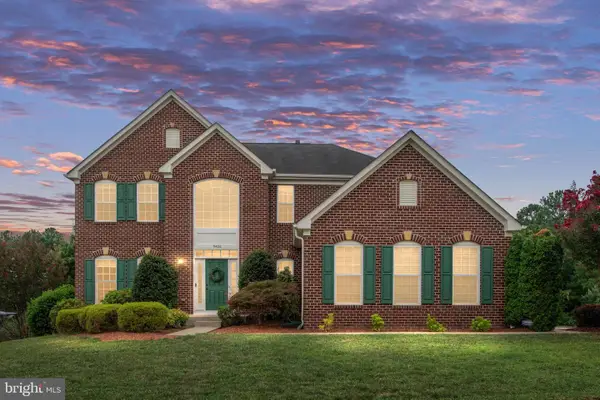 $670,000Active4 beds 4 baths4,138 sq. ft.
$670,000Active4 beds 4 baths4,138 sq. ft.9426 Reservoir Rd, FREDERICKSBURG, VA 22407
MLS# VASP2035760Listed by: RIVER FOX REALTY, LLC - New
 $314,900Active2 beds 3 baths1,494 sq. ft.
$314,900Active2 beds 3 baths1,494 sq. ft.9829 Plaza View Way, Fredericksburg, VA 22408
MLS# VASP2035506Listed by: RE/MAX CORNERSTONE REALTY - New
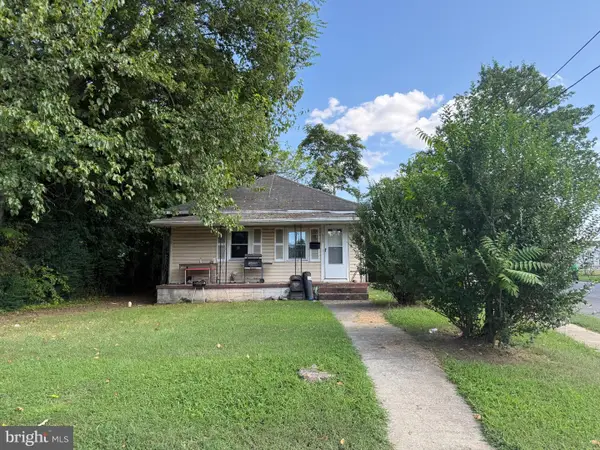 $275,000Active3 beds 2 baths999 sq. ft.
$275,000Active3 beds 2 baths999 sq. ft.220 Howison Ave, FREDERICKSBURG, VA 22401
MLS# VAFB2008824Listed by: BERKSHIRE HATHAWAY HOMESERVICES PENFED REALTY - New
 $314,900Active2 beds 3 baths1,494 sq. ft.
$314,900Active2 beds 3 baths1,494 sq. ft.9829 Plaza View Way, FREDERICKSBURG, VA 22408
MLS# VASP2035506Listed by: RE/MAX CORNERSTONE REALTY - Coming Soon
 $469,900Coming Soon4 beds 3 baths
$469,900Coming Soon4 beds 3 baths6012 Wickenden St, FREDERICKSBURG, VA 22407
MLS# VASP2035596Listed by: BERKSHIRE HATHAWAY HOMESERVICES PENFED REALTY - New
 $575,000Active5 beds 4 baths3,080 sq. ft.
$575,000Active5 beds 4 baths3,080 sq. ft.13301 Willow Point Dr, FREDERICKSBURG, VA 22408
MLS# VASP2035772Listed by: INNOVATE REAL ESTATE INC - New
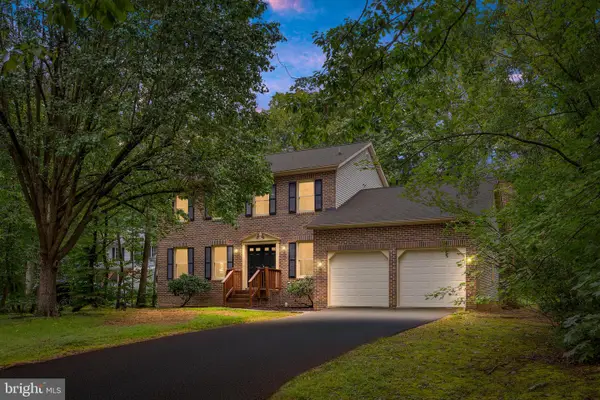 $524,900Active3 beds 3 baths2,033 sq. ft.
$524,900Active3 beds 3 baths2,033 sq. ft.506 Jett St, FREDERICKSBURG, VA 22405
MLS# VAST2041854Listed by: BELCHER REAL ESTATE, LLC. - New
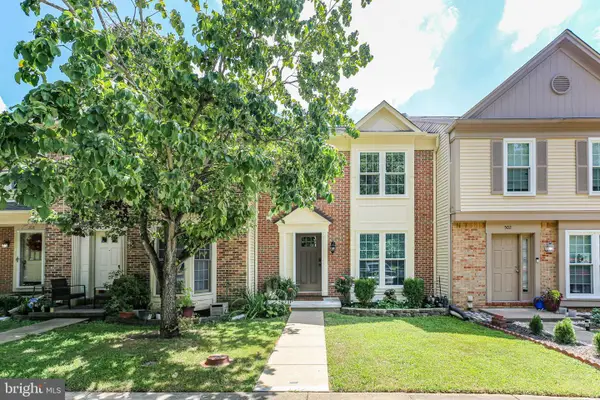 $369,000Active2 beds 4 baths2,094 sq. ft.
$369,000Active2 beds 4 baths2,094 sq. ft.504 Batley Ct, FREDERICKSBURG, VA 22406
MLS# VAST2041916Listed by: COLDWELL BANKER ELITE - New
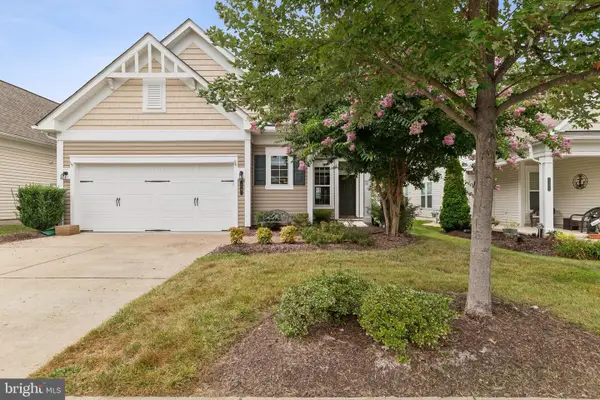 $485,000Active2 beds 2 baths1,646 sq. ft.
$485,000Active2 beds 2 baths1,646 sq. ft.15 Point Bluff St, FREDERICKSBURG, VA 22406
MLS# VAST2042026Listed by: RE/MAX REALTY GROUP
