151 Moffett Ln, Fredericksburg, VA 22406
Local realty services provided by:ERA Martin Associates
Listed by: kathryn brown
Office: century 21 redwood realty
MLS#:VAST2043732
Source:BRIGHTMLS
Price summary
- Price:$799,900
- Price per sq. ft.:$272.26
- Monthly HOA dues:$36.67
About this home
Priced $40k below recent appraisal! Looking for instant equity≠ This is it! Sellers are motivated! Discover your dream home! With over 5,000 square feet of thoughtfully designed living space, this highly sought after Bridgewater floor plan by Atlantic Builders, will not disappoint. Situated on a flat 1.5-acre lot, this 5-bedroom (septic percs for 4), 4-bathroom residence combines modern luxury with comfortable living.Step inside and be greeted by a warm and inviting atmosphere. The heart of the home is the gourmet kitchen and great room. With the expansive 11-foot island, sleek stainless steel appliances, and double oven opening into the main living space, it is the perfect gathering place. The great room is anchored by a beautiful brick surround fireplace with a solid wood mantle and complemented by 8 feet of custom built-ins.Relax and unwind in the luxurious primary suite, complete with a generous walk-in closet and a spa-like attached bath offering a double vanity and a deep soaking tub. The main level also includes three additional spacious bedrooms and two full bathrooms, a formal dining room, and laundry room with additional built-ins. Enjoy serene mornings on the inviting front porch or entertain in style on the large screened porch that steps down to a stamped concrete patio. The fully fenced backyard is an outdoor paradise. It will wow you! Beautiful, open flat lot, large stamped concrete patio, fully fenced, featuring a charming chicken coop and a unique pirate ship-style playground that promises endless adventures.The walk-out basement expands your living options with a finished bedroom and a full bathroom, along with abundant space ready for your personal touch and future finishes. In ground sprinkler system and permanent govvee lights are just a couple of the additional features. This exceptional property offers a rare combination of elegance, space, and outdoor enjoyment. Don't miss your chance to make it yours. Schedule a showing today!
Contact an agent
Home facts
- Year built:2020
- Listing ID #:VAST2043732
- Added:70 day(s) ago
- Updated:December 31, 2025 at 02:48 PM
Rooms and interior
- Bedrooms:5
- Total bathrooms:4
- Full bathrooms:4
- Living area:2,938 sq. ft.
Heating and cooling
- Cooling:Heat Pump(s)
- Heating:Electric, Heat Pump - Electric BackUp
Structure and exterior
- Roof:Architectural Shingle
- Year built:2020
- Building area:2,938 sq. ft.
- Lot area:1.5 Acres
Schools
- High school:COLONIAL FORGE
- Middle school:T. BENTON GAYLE
- Elementary school:MARGARET BRENT
Utilities
- Water:Well
Finances and disclosures
- Price:$799,900
- Price per sq. ft.:$272.26
- Tax amount:$7,070 (2025)
New listings near 151 Moffett Ln
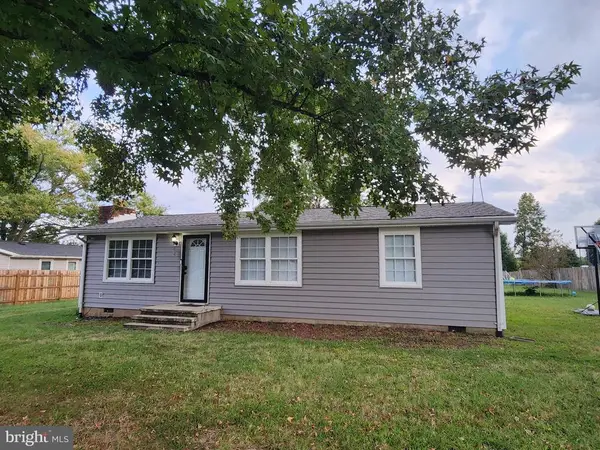 $340,000Active3 beds 1 baths1,008 sq. ft.
$340,000Active3 beds 1 baths1,008 sq. ft.228 Three Cedars Ln, Fredericksburg, VA 22407
MLS# VASP2037650Listed by: SPRING HILL REAL ESTATE, LLC.- New
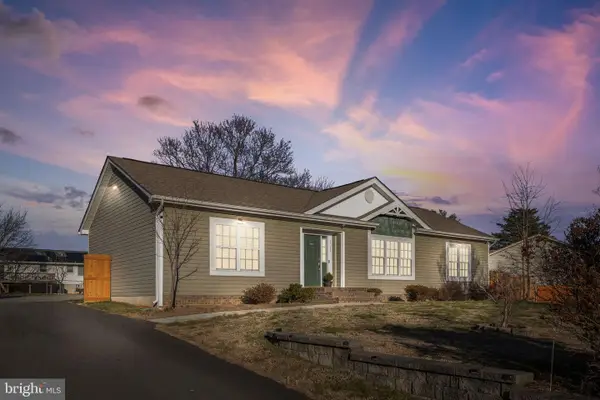 $464,900Active3 beds 2 baths1,673 sq. ft.
$464,900Active3 beds 2 baths1,673 sq. ft.1211 Dewberry Dr, FREDERICKSBURG, VA 22407
MLS# VASP2038330Listed by: SAMSON PROPERTIES - New
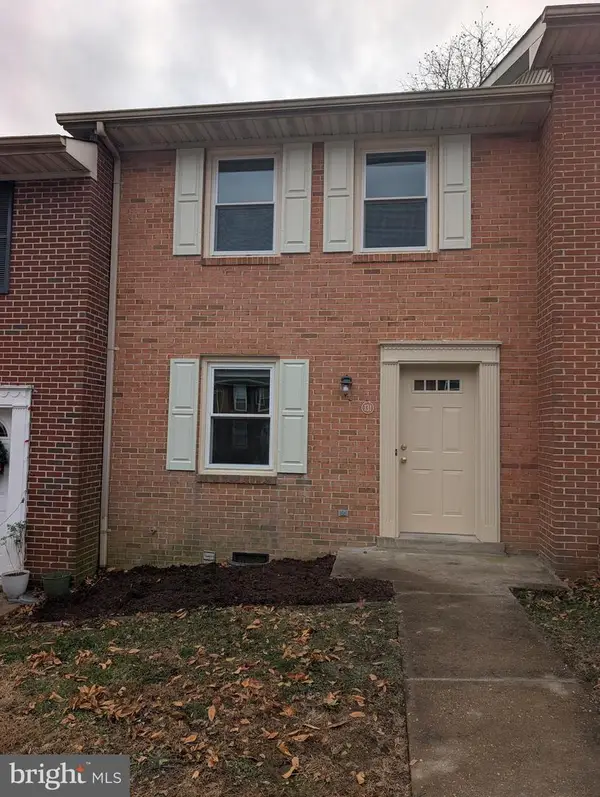 $270,000Active2 beds 3 baths1,080 sq. ft.
$270,000Active2 beds 3 baths1,080 sq. ft.131 Farrell Ln, FREDERICKSBURG, VA 22401
MLS# VAFB2009466Listed by: RMG REALTY - Coming Soon
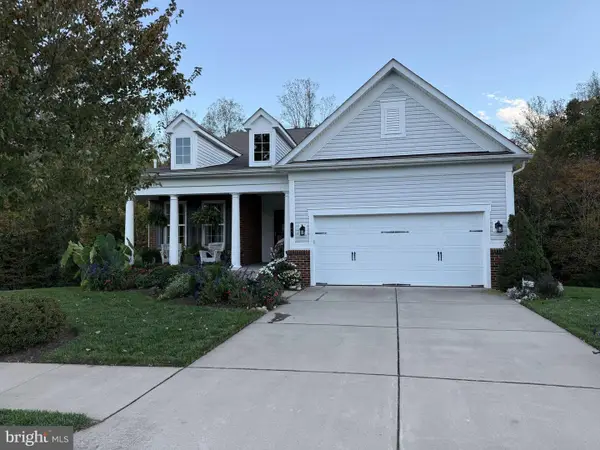 $730,000Coming Soon3 beds 4 baths
$730,000Coming Soon3 beds 4 baths96 Battery Point Dr, FREDERICKSBURG, VA 22406
MLS# VAST2044914Listed by: REDFIN CORPORATION - New
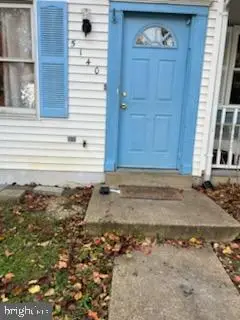 $275,000Active2 beds 2 baths1,120 sq. ft.
$275,000Active2 beds 2 baths1,120 sq. ft.5140 Redbud Rd, FREDERICKSBURG, VA 22407
MLS# VASP2038318Listed by: THE BACON GROUP INCORPORATED - New
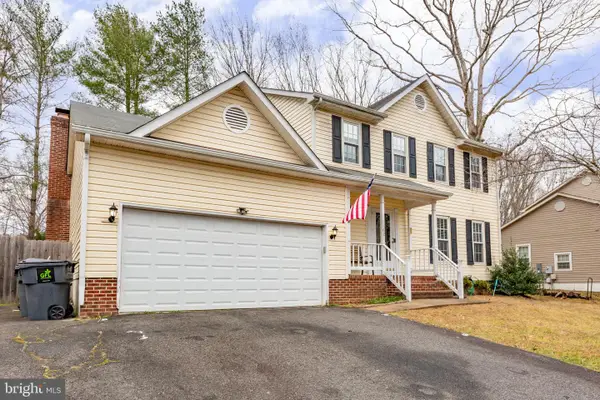 $445,000Active3 beds 3 baths1,860 sq. ft.
$445,000Active3 beds 3 baths1,860 sq. ft.11621 Enchanted Woods Way, FREDERICKSBURG, VA 22407
MLS# VASP2038310Listed by: COLDWELL BANKER ELITE - New
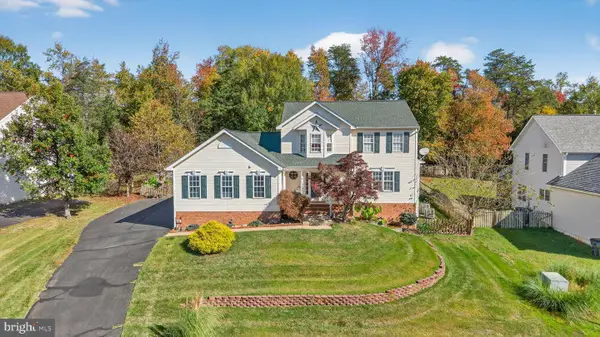 $630,000Active4 beds 4 baths3,300 sq. ft.
$630,000Active4 beds 4 baths3,300 sq. ft.15 Feldspar Way, FREDERICKSBURG, VA 22405
MLS# VAST2044890Listed by: EXP REALTY, LLC - New
 $275,000Active2 beds 2 baths1,120 sq. ft.
$275,000Active2 beds 2 baths1,120 sq. ft.5140 Redbud Rd, FREDERICKSBURG, VA 22407
MLS# VASP2038318Listed by: THE BACON GROUP INCORPORATED - New
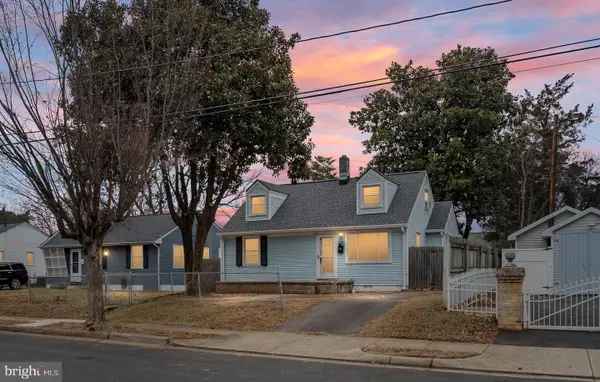 $295,000Active4 beds 2 baths1,303 sq. ft.
$295,000Active4 beds 2 baths1,303 sq. ft.203 Frazier St, FREDERICKSBURG, VA 22401
MLS# VAFB2009330Listed by: BERKSHIRE HATHAWAY HOMESERVICES PENFED REALTY - Coming Soon
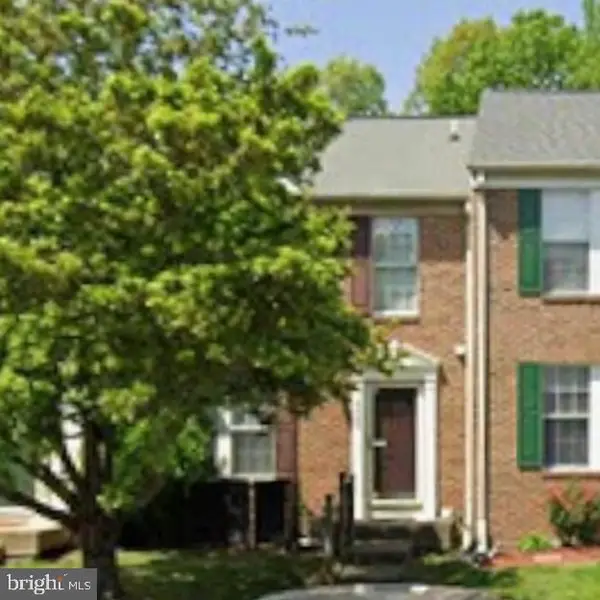 $309,999Coming Soon2 beds 2 baths
$309,999Coming Soon2 beds 2 baths9605 Becker Ct, FREDERICKSBURG, VA 22408
MLS# VASP2038078Listed by: BERKSHIRE HATHAWAY HOMESERVICES PENFED REALTY
