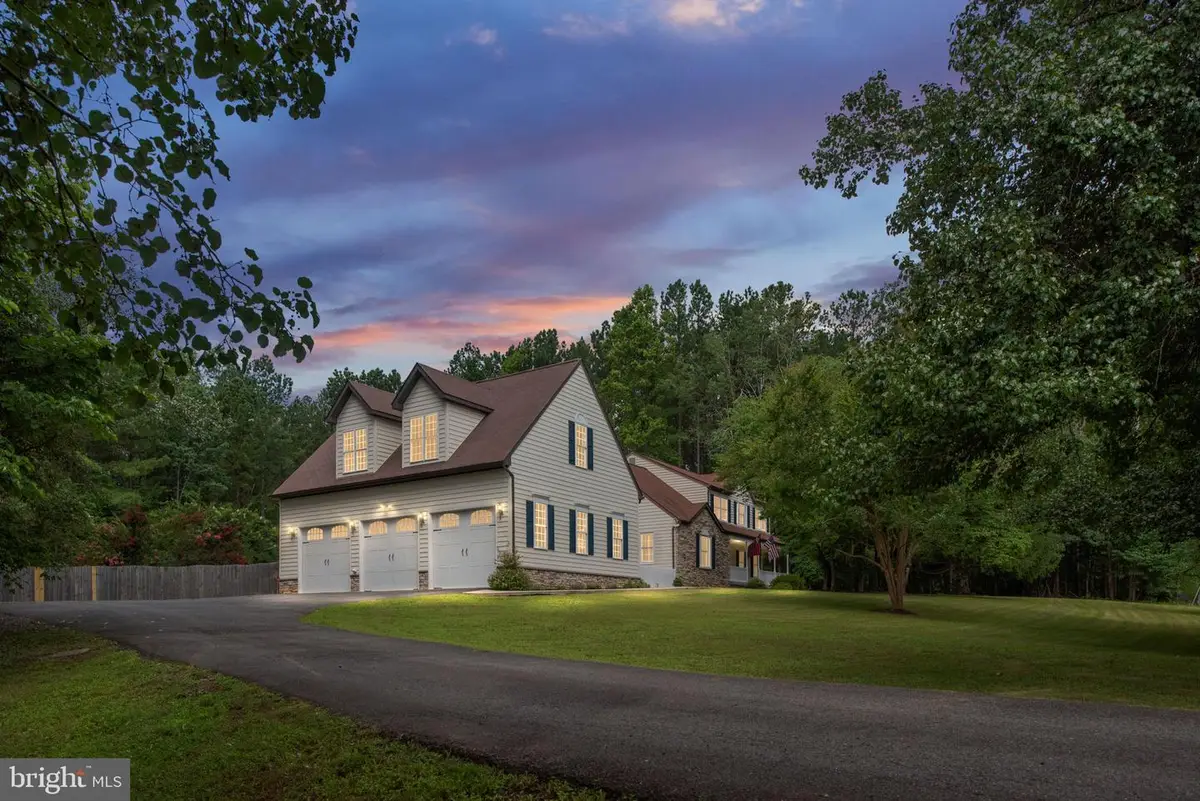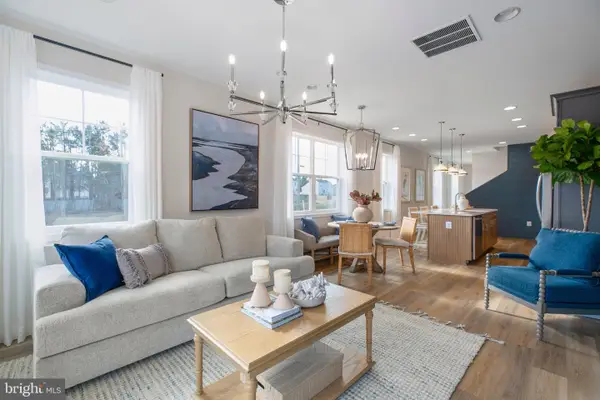159 Marchant Dr, FREDERICKSBURG, VA 22406
Local realty services provided by:ERA Central Realty Group



Listed by:jennifer m cook
Office:berkshire hathaway homeservices penfed realty
MLS#:VAST2038042
Source:BRIGHTMLS
Price summary
- Price:$929,000
- Price per sq. ft.:$224.13
About this home
Welcome to 159 Marchant Drive—an exceptional 6-bedroom, 3.5-bath custom colonial set on 3.5 beautifully landscaped acres in the desirable Blake Farm community, with no HOA. *** Sellers are offering $15,000.00 towards a rate buy down or closing assistance! *** This spacious and updated home offers over 4,000 square feet of finished living space, featuring freshly refinished hardwood floors and new interior paint.
The main level is designed for both everyday living and entertaining, with a warm and welcoming flow that includes a separate family room, a formal dining room, a bright living room, and an updated kitchen with granite countertops, stainless steel appliances, and a cozy breakfast area. Just off the oversized 3-car garage, a spacious mudroom adds functionality and convenience.
Upstairs, the expansive primary suite is complete with a private office or sitting room, a large walk-in closet, and an elegant en-suite bath. Three additional generously sized bedrooms and one full bathroom complete the upper level.
The finished basement is a true extension of the home’s living space, offering two potential bedrooms and full bathroom—ideal for guests or multigenerational living. Enjoy a cozy TV room and a separate movie room complete with a built-in bar (one of the potential bedrooms), perfect for entertaining or relaxing. Walk right out to the backyard and pool area for seamless indoor-outdoor enjoyment. Two generous storage rooms provide plenty of space to keep things organized and out of sight.
Outside, enjoy a newly refinished deck that overlooks a fully fenced backyard oasis featuring a fenced-in in ground pool and spa, a screened gazebo, and a chicken coop. The property also includes a 1-car detached garage, a storage shed, and lush landscaping throughout. Above the main garage, a large unfinished space offers incredible potential for a future apartment, office, or studio.
This home combines comfort, space, and versatility both inside and out. Located close to commuter options, shopping, and Quantico, 159 Marchant Drive offers the best of privacy and accessibility—with no HOA restrictions.
Schedule your tour today and experience the lifestyle this one-of-a-kind property has to offer!
Contact an agent
Home facts
- Year built:1990
- Listing Id #:VAST2038042
- Added:30 day(s) ago
- Updated:August 18, 2025 at 02:48 PM
Rooms and interior
- Bedrooms:6
- Total bathrooms:4
- Full bathrooms:3
- Half bathrooms:1
- Living area:4,145 sq. ft.
Heating and cooling
- Cooling:Ceiling Fan(s), Central A/C
- Heating:Electric, Forced Air, Heat Pump(s), Natural Gas
Structure and exterior
- Roof:Shingle
- Year built:1990
- Building area:4,145 sq. ft.
- Lot area:3.51 Acres
Utilities
- Water:Well
Finances and disclosures
- Price:$929,000
- Price per sq. ft.:$224.13
- Tax amount:$6,245 (2024)
New listings near 159 Marchant Dr
- New
 $492,710Active4 beds 4 baths2,800 sq. ft.
$492,710Active4 beds 4 baths2,800 sq. ft.10634 Afton Grove Ct, Fredericksburg, VA 22408
MLS# VASP2035626Listed by: COLDWELL BANKER ELITE - New
 $490,860Active4 beds 4 baths2,800 sq. ft.
$490,860Active4 beds 4 baths2,800 sq. ft.10630 Afton Grove Ct, Fredericksburg, VA 22408
MLS# VASP2035628Listed by: COLDWELL BANKER ELITE - New
 $488,400Active4 beds 4 baths2,800 sq. ft.
$488,400Active4 beds 4 baths2,800 sq. ft.10632 Afton Grove Ct, Fredericksburg, VA 22408
MLS# VASP2035630Listed by: COLDWELL BANKER ELITE - Open Mon, 12 to 4pmNew
 $490,860Active4 beds 4 baths2,800 sq. ft.
$490,860Active4 beds 4 baths2,800 sq. ft.10630 Afton Grove Ct, FREDERICKSBURG, VA 22408
MLS# VASP2035628Listed by: COLDWELL BANKER ELITE - Open Sat, 12 to 4pmNew
 $488,400Active4 beds 4 baths2,800 sq. ft.
$488,400Active4 beds 4 baths2,800 sq. ft.10632 Afton Grove Ct, FREDERICKSBURG, VA 22408
MLS# VASP2035630Listed by: COLDWELL BANKER ELITE - New
 $521,700Active4 beds 4 baths2,800 sq. ft.
$521,700Active4 beds 4 baths2,800 sq. ft.10636 Afton Grove Ct, Fredericksburg, VA 22408
MLS# VASP2035622Listed by: COLDWELL BANKER ELITE - Open Sat, 12 to 4pmNew
 $521,700Active4 beds 4 baths2,800 sq. ft.
$521,700Active4 beds 4 baths2,800 sq. ft.10636 Afton Grove Ct, FREDERICKSBURG, VA 22408
MLS# VASP2035622Listed by: COLDWELL BANKER ELITE - Open Mon, 12 to 4pmNew
 $492,710Active4 beds 4 baths2,800 sq. ft.
$492,710Active4 beds 4 baths2,800 sq. ft.10634 Afton Grove Ct, FREDERICKSBURG, VA 22408
MLS# VASP2035626Listed by: COLDWELL BANKER ELITE - Coming Soon
 $515,000Coming Soon4 beds 3 baths
$515,000Coming Soon4 beds 3 baths8 Pierre Emmanuel Ct, FREDERICKSBURG, VA 22406
MLS# VAST2041968Listed by: REALTY ONE GROUP KEY PROPERTIES - New
 $384,900Active2 beds 2 baths1,827 sq. ft.
$384,900Active2 beds 2 baths1,827 sq. ft.12202 Meadow Branch, Fredericksburg, VA 22407
MLS# VASP2035584Listed by: LANDO MASSEY REAL ESTATE

