1617 Sunken Rd, Fredericksburg, VA 22401
Local realty services provided by:ERA Cole Realty
Listed by: nancy m fahy
Office: long & foster real estate, inc.
MLS#:VAFB2009022
Source:BRIGHTMLS
Price summary
- Price:$599,900
- Price per sq. ft.:$272.06
About this home
This wonderful brick Cape Cod located below the college is set on a beautiful lot filled with possibilities and room to grow. The beautiful hardwood flooring in the Foyer is carried through much of the home, as are classic built-ins including bookcases in the formal Living Room plus two corner cabinets in the formal Dining Room. The Living Room has a gas log fireplace with mantel and opens to a cozy enclosed porch that evokes a quintessential European "snug" vibe. The Kitchen has been updated with quartz countertops atop the vintage wood cabinetry. Plus there is a wonderful screened porch with access both from the enclosed porch and back door at the Kitchen. A first floor full bath has a walk-in shower. Upstairs, the landing and three nicely-sized bedrooms have a good amount of storage for an older home. The Primary Bedroom has access to the upper level tiled full bath that was updated in 2022. The main level formal areas have plantation shutters on the lower window sashes. The basement has been improved with a Recreation Area with faux fireplace with mantel. The utility area has gas furnace which replaced the oil furnace a few years ago, plus water heater and washer/dryer closet. Upstairs, there is a heat pump for cooling in warmer months. The main level has a electric mini-split in the enclosed porch off the Living Room that also helps keep the main level cool in the warm months. The unused oil tank was removed by Pollard Environmental in 2025; see Documents. New gutters were installed in 2025, as well. There is both off-street and on-street parking plus a spacious backyard with two smaller sheds for additional storage, both being sold "as-is." All appliances are functional and being sold "as-is." So much charm and so many possibilities, all in one fabulous home within walking distance to the university and all of the downtown amenities. See this one soon!
Contact an agent
Home facts
- Year built:1949
- Listing ID #:VAFB2009022
- Added:50 day(s) ago
- Updated:November 16, 2025 at 08:28 AM
Rooms and interior
- Bedrooms:3
- Total bathrooms:2
- Full bathrooms:2
- Living area:2,205 sq. ft.
Heating and cooling
- Cooling:Ceiling Fan(s), Ductless/Mini-Split, Heat Pump(s)
- Heating:Natural Gas, Radiator
Structure and exterior
- Roof:Shingle, Slate
- Year built:1949
- Building area:2,205 sq. ft.
- Lot area:0.29 Acres
Schools
- High school:JAMES MONROE
- Middle school:WALKER-GRANT
- Elementary school:HUGH MERCER
Utilities
- Water:Public
- Sewer:Public Sewer
Finances and disclosures
- Price:$599,900
- Price per sq. ft.:$272.06
- Tax amount:$4,125 (2025)
New listings near 1617 Sunken Rd
- Coming Soon
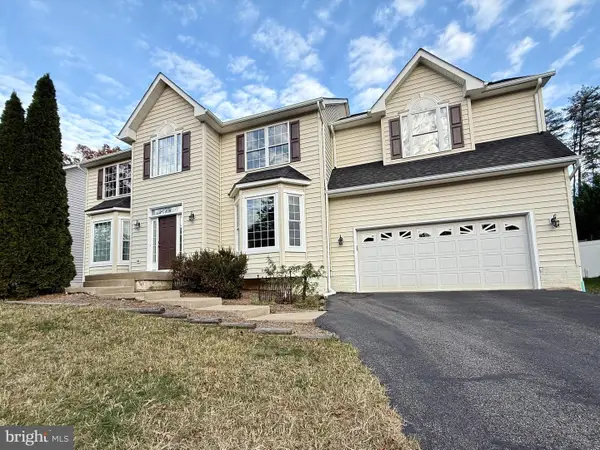 $524,999Coming Soon4 beds 3 baths
$524,999Coming Soon4 beds 3 baths9923 Holland Meadows Ct, FREDERICKSBURG, VA 22408
MLS# VASP2037080Listed by: CENTURY 21 NEW MILLENNIUM - New
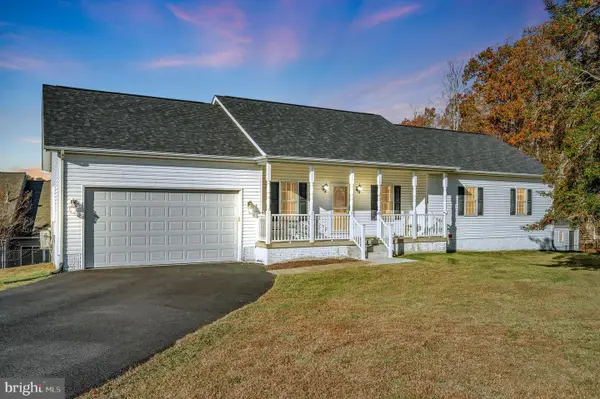 $555,000Active3 beds -- baths
$555,000Active3 beds -- baths773 Truslow Rd, FREDERICKSBURG, VA 22406
MLS# VAST2044236Listed by: SAMSON PROPERTIES - Coming Soon
 $665,000Coming Soon5 beds 4 baths
$665,000Coming Soon5 beds 4 baths8 Oak Crest Ct, FREDERICKSBURG, VA 22405
MLS# VAST2044224Listed by: COLDWELL BANKER ELITE - New
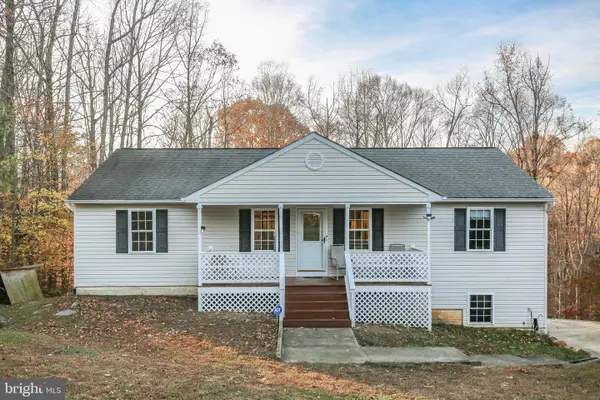 $565,000Active4 beds 4 baths2,864 sq. ft.
$565,000Active4 beds 4 baths2,864 sq. ft.315 Sandy Ridge Rd, FREDERICKSBURG, VA 22405
MLS# VAST2044240Listed by: COLDWELL BANKER ELITE - New
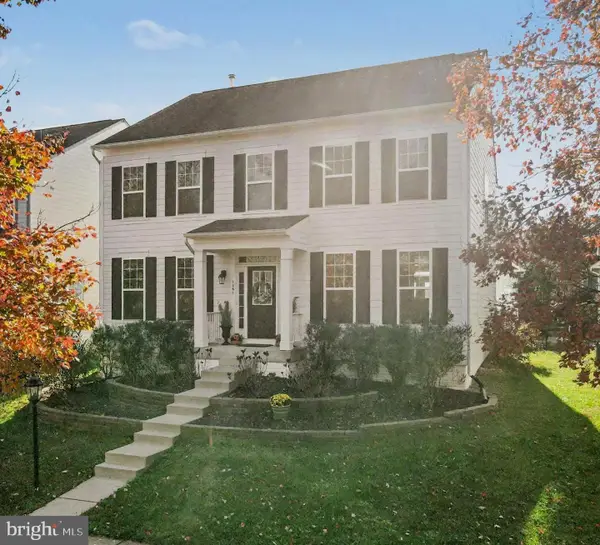 $605,000Active4 beds 4 baths2,592 sq. ft.
$605,000Active4 beds 4 baths2,592 sq. ft.1207 Hearthstone Dr, FREDERICKSBURG, VA 22401
MLS# VAFB2009296Listed by: HOLT FOR HOMES, INC. - New
 $420,000Active3 beds 3 baths2,278 sq. ft.
$420,000Active3 beds 3 baths2,278 sq. ft.4313 Turnberry Dr, Fredericksburg, VA 22408
MLS# VASP2037560Listed by: RIVER FOX REALTY, LLC - New
 $420,000Active3 beds 3 baths2,278 sq. ft.
$420,000Active3 beds 3 baths2,278 sq. ft.4313 Turnberry Dr, FREDERICKSBURG, VA 22408
MLS# VASP2037560Listed by: RIVER FOX REALTY, LLC - New
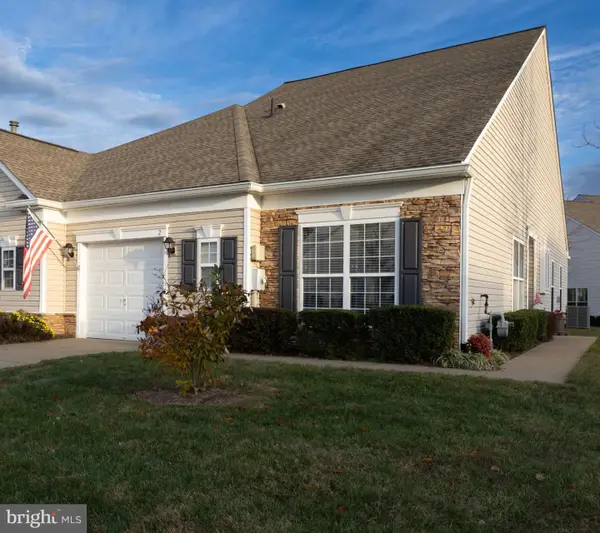 $379,000Active2 beds 2 baths1,657 sq. ft.
$379,000Active2 beds 2 baths1,657 sq. ft.2 Turtle Creek Way #10-4, FREDERICKSBURG, VA 22406
MLS# VAST2044230Listed by: PRIME REALTY - New
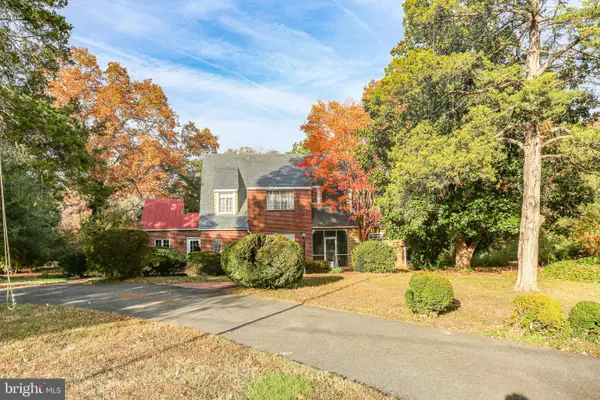 $669,900Active3 beds 3 baths2,100 sq. ft.
$669,900Active3 beds 3 baths2,100 sq. ft.1717 Highland Rd, FREDERICKSBURG, VA 22401
MLS# VAFB2009284Listed by: BELCHER REAL ESTATE, LLC. - Coming Soon
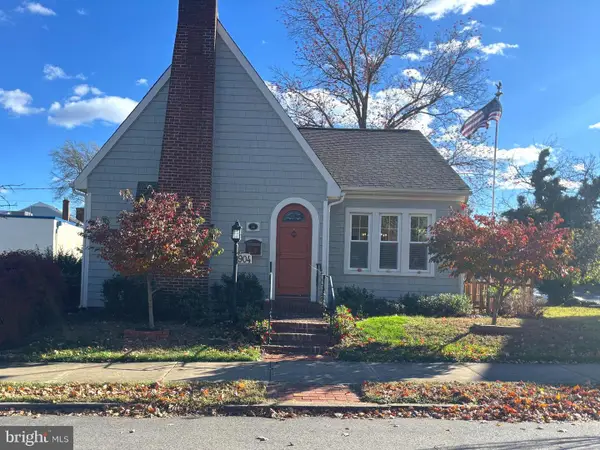 $639,000Coming Soon3 beds 3 baths
$639,000Coming Soon3 beds 3 baths904 Hanover St, FREDERICKSBURG, VA 22401
MLS# VAFB2009288Listed by: LANDO MASSEY REAL ESTATE
