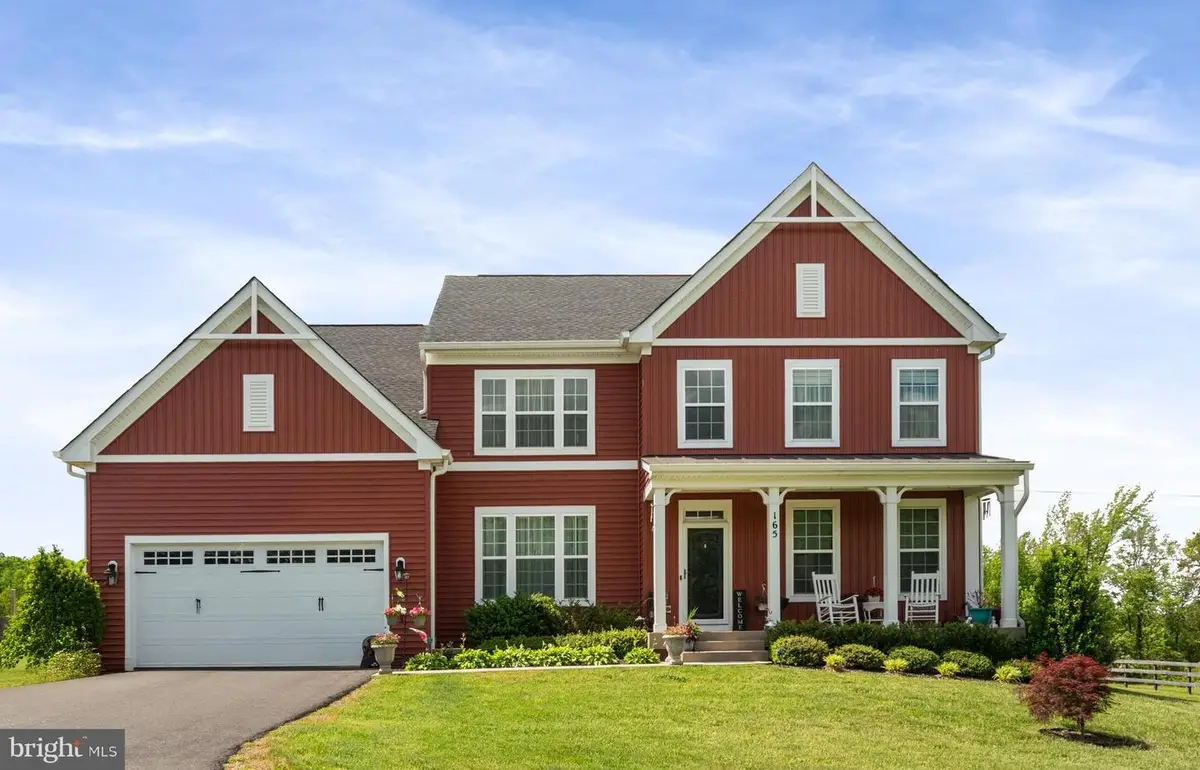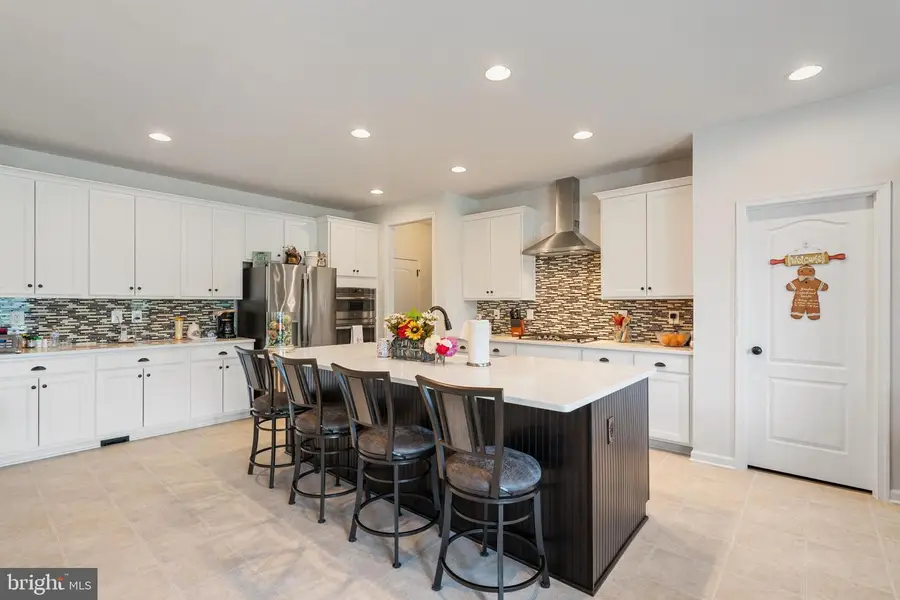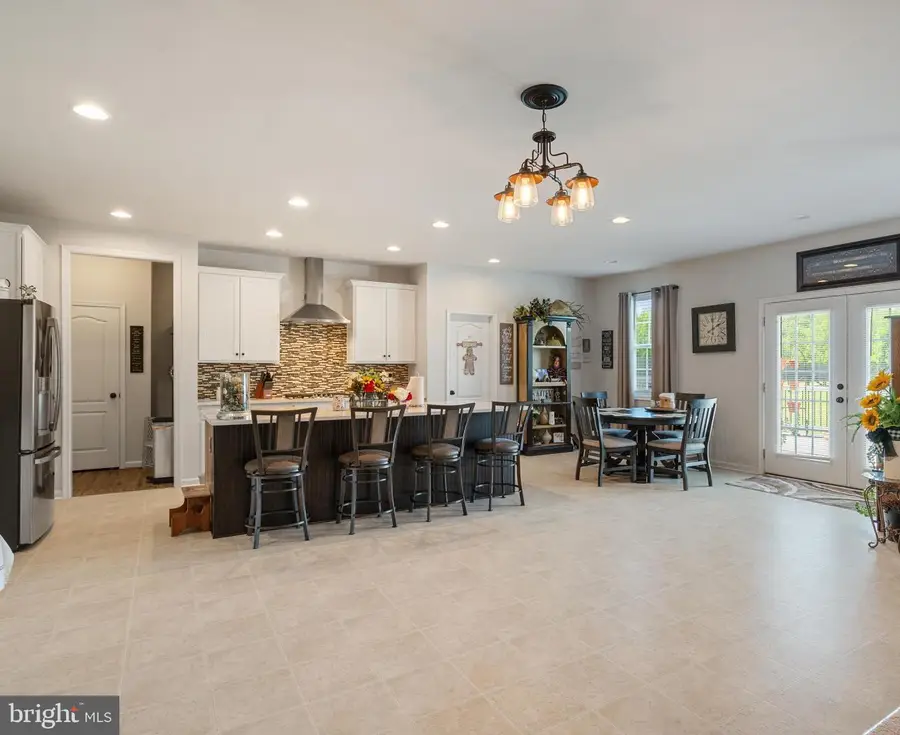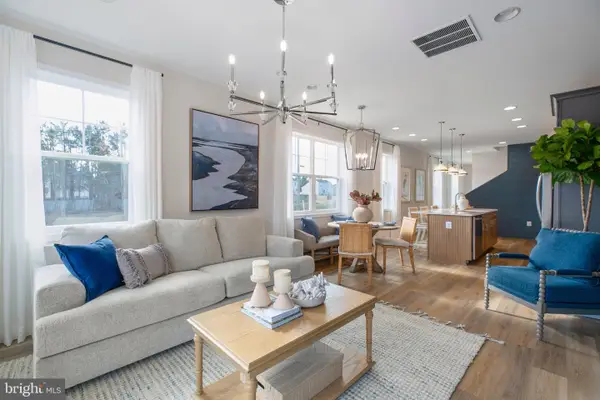165 Kellogg Mill Rd, FREDERICKSBURG, VA 22406
Local realty services provided by:ERA Valley Realty



Listed by:michael j gillies
Office:exp realty, llc.
MLS#:VAST2038580
Source:BRIGHTMLS
Price summary
- Price:$830,000
- Price per sq. ft.:$197.62
- Monthly HOA dues:$29.17
About this home
Welcome to 165 Kellogg Mill Rd — where timeless charm meets modern comforts on 3 peaceful acres. From the moment you arrive, you’ll feel the warmth and character of this gorgeous home, complete with a welcoming covered front porch perfect for morning coffee or evening conversations.
Inside, over 4000 finished square feet offers space to gather and room to grow. The 2-story foyer with luxury vinyl plank floors sets the stage, flanked by a formal living room and a private office. Entertain effortlessly in the dining room with classic chair rail detail, a butler’s pantry that flow seamlessly into the chef’s kitchen which features quartz countertops, crisp white cabinetry, an espresso island, a gas cooktop, and a combination microwave/wall oven. The cozy family room, with a propane fireplace framed in stone, invites you to relax and unwind.
Upstairs, the expansive primary suite is your personal retreat, complete with a sitting area, electric fireplace, dual walk-in closets (one of them huge), and a spa-inspired en suite bath with soaking tub, frameless glass shower, and dual vanity. Three additional bedrooms offer generous space — one with a private bath and two that share a Jack & Jill bath with double vanity.
Need even more space? The nearly 2000 sq ft unfinished basement is roughed in for plumbing and ready to bring your vision to life — imagine a rec room, gym, media room, or in-law suite.
Step outside to the composite deck and take in the views of your expansive yard with a serene wooded backdrop. Whether you dream of gardening, entertaining, or simply enjoying nature, this property delivers the lifestyle you've been looking for. Dreaming of your perfect pool? There is room for that as well!
Fall in love with the space, the setting, and the possibilities — schedule your private tour today and see why this should be your next place to call home.
* Some photos have been virtually staged to help illustrate the potential use and layout of the spaces.
Contact an agent
Home facts
- Year built:2020
- Listing Id #:VAST2038580
- Added:103 day(s) ago
- Updated:August 18, 2025 at 02:48 PM
Rooms and interior
- Bedrooms:4
- Total bathrooms:4
- Full bathrooms:3
- Half bathrooms:1
- Living area:4,200 sq. ft.
Heating and cooling
- Cooling:Central A/C, Zoned
- Heating:Electric, Heat Pump(s), Zoned
Structure and exterior
- Year built:2020
- Building area:4,200 sq. ft.
- Lot area:3.04 Acres
Schools
- High school:MOUNTAIN VIEW
- Middle school:T. BENTON GAYLE
- Elementary school:MARGARET BRENT
Utilities
- Water:Private, Well
Finances and disclosures
- Price:$830,000
- Price per sq. ft.:$197.62
- Tax amount:$6,966 (2024)
New listings near 165 Kellogg Mill Rd
- New
 $492,710Active4 beds 4 baths2,800 sq. ft.
$492,710Active4 beds 4 baths2,800 sq. ft.10634 Afton Grove Ct, Fredericksburg, VA 22408
MLS# VASP2035626Listed by: COLDWELL BANKER ELITE - New
 $490,860Active4 beds 4 baths2,800 sq. ft.
$490,860Active4 beds 4 baths2,800 sq. ft.10630 Afton Grove Ct, Fredericksburg, VA 22408
MLS# VASP2035628Listed by: COLDWELL BANKER ELITE - New
 $488,400Active4 beds 4 baths2,800 sq. ft.
$488,400Active4 beds 4 baths2,800 sq. ft.10632 Afton Grove Ct, Fredericksburg, VA 22408
MLS# VASP2035630Listed by: COLDWELL BANKER ELITE - Open Mon, 12 to 4pmNew
 $490,860Active4 beds 4 baths2,800 sq. ft.
$490,860Active4 beds 4 baths2,800 sq. ft.10630 Afton Grove Ct, FREDERICKSBURG, VA 22408
MLS# VASP2035628Listed by: COLDWELL BANKER ELITE - Open Sat, 12 to 4pmNew
 $488,400Active4 beds 4 baths2,800 sq. ft.
$488,400Active4 beds 4 baths2,800 sq. ft.10632 Afton Grove Ct, FREDERICKSBURG, VA 22408
MLS# VASP2035630Listed by: COLDWELL BANKER ELITE - New
 $521,700Active4 beds 4 baths2,800 sq. ft.
$521,700Active4 beds 4 baths2,800 sq. ft.10636 Afton Grove Ct, Fredericksburg, VA 22408
MLS# VASP2035622Listed by: COLDWELL BANKER ELITE - Open Sat, 12 to 4pmNew
 $521,700Active4 beds 4 baths2,800 sq. ft.
$521,700Active4 beds 4 baths2,800 sq. ft.10636 Afton Grove Ct, FREDERICKSBURG, VA 22408
MLS# VASP2035622Listed by: COLDWELL BANKER ELITE - Open Mon, 12 to 4pmNew
 $492,710Active4 beds 4 baths2,800 sq. ft.
$492,710Active4 beds 4 baths2,800 sq. ft.10634 Afton Grove Ct, FREDERICKSBURG, VA 22408
MLS# VASP2035626Listed by: COLDWELL BANKER ELITE - Coming Soon
 $515,000Coming Soon4 beds 3 baths
$515,000Coming Soon4 beds 3 baths8 Pierre Emmanuel Ct, FREDERICKSBURG, VA 22406
MLS# VAST2041968Listed by: REALTY ONE GROUP KEY PROPERTIES - New
 $384,900Active2 beds 2 baths1,827 sq. ft.
$384,900Active2 beds 2 baths1,827 sq. ft.12202 Meadow Branch, Fredericksburg, VA 22407
MLS# VASP2035584Listed by: LANDO MASSEY REAL ESTATE

