1702 Franklin St, Fredericksburg, VA 22401
Local realty services provided by:ERA Liberty Realty
Listed by:danna l beard-middleton
Office:coldwell banker elite
MLS#:VAFB2008892
Source:BRIGHTMLS
Price summary
- Price:$1,375,000
- Price per sq. ft.:$364.82
About this home
Now this gorgeous property is being offered with the additional lot and the 3 car garage! Tax map numbers are: 1702 Franklin - 7779-66-8896. 1704 (with garage) - 7779-66-8944.
The additional lot is fully buildable! The garage has 2 car lifts, tons of storage - its own HVAC, electricity, water.
Sitting high on a hill, on over 1/2 acre - this two story colonial w/walk up attic & full finished basement is waiting for a new owner! You will love the quality & charm of this 1930’s all brick home w/high end features including: Slate roof shingles, copper gutters, original hardwood floors & crown molding. The first floor offers a richly paneled study (or 1st floor bedroom ) w/9 ft. ceilings & built in bookcases. The large family room w/wood burning fireplace that leads to an enclosed sunroom w/slate floor. Enjoy your morning coffee or evening cocktail in this cozy sunroom. The dining room has hardwood floors w/2 built in corner cabinets! The kitchen has granite counters & stainless steel appliances. Adjacent to the kitchen is a flex room w/many potential uses. The 2ndfloor has 3 generous BR with one full bath off the owner’s bedroom and a hall bath w/the original tile floors & new vanities. There is a floored walk up attic. The basement has a large recreation room w/2nd h gas FP w/gas logs, built in bookcases & tin ceiling, full bath & laundry room . Across the yard is a detached building that currently has an indoor lap pool, living area, full bath & wet bar. This could easily be converted to guest or in-law living quarters! There are many potential uses! This detached building has a covered slate patio area for relaxing- also a carport w/ample parking in the large paved driveway. . This is an amazing property- Call today for an appointment
Contact an agent
Home facts
- Year built:1939
- Listing ID #:VAFB2008892
- Added:46 day(s) ago
- Updated:October 18, 2025 at 01:38 PM
Rooms and interior
- Bedrooms:4
- Total bathrooms:4
- Full bathrooms:3
- Half bathrooms:1
- Living area:3,769 sq. ft.
Heating and cooling
- Cooling:Central A/C
- Heating:Central, Electric, Forced Air, Natural Gas, Programmable Thermostat, Wood, Zoned
Structure and exterior
- Roof:Composite, Shingle, Slate
- Year built:1939
- Building area:3,769 sq. ft.
- Lot area:0.65 Acres
Schools
- High school:JAMES MONROE
Utilities
- Water:Public
- Sewer:Public Sewer
Finances and disclosures
- Price:$1,375,000
- Price per sq. ft.:$364.82
- Tax amount:$6,884 (2025)
New listings near 1702 Franklin St
- New
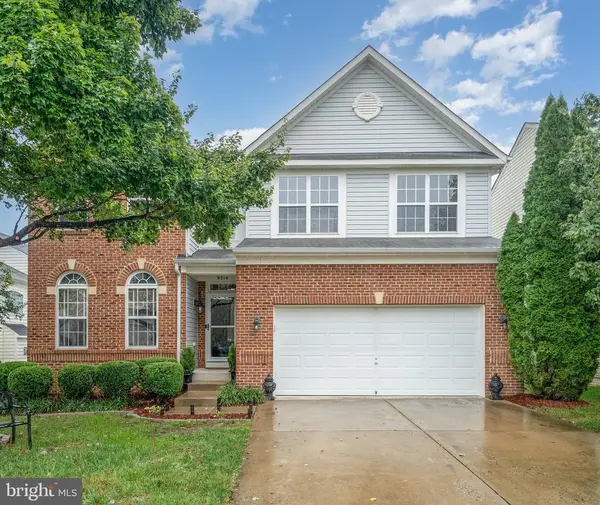 $660,000Active4 beds 4 baths3,900 sq. ft.
$660,000Active4 beds 4 baths3,900 sq. ft.9314 Birch Cliff Dr, FREDERICKSBURG, VA 22407
MLS# VASP2037070Listed by: 1ST CHOICE BETTER HOMES & LAND, LC - New
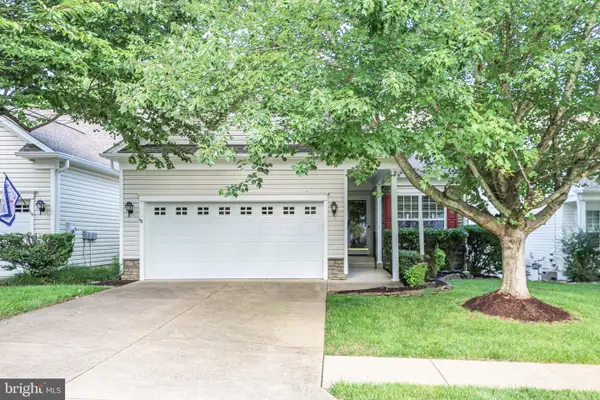 $449,000Active3 beds 3 baths2,508 sq. ft.
$449,000Active3 beds 3 baths2,508 sq. ft.14 Sugargrove Ct, FREDERICKSBURG, VA 22406
MLS# VAST2043642Listed by: LANDO MASSEY REAL ESTATE - New
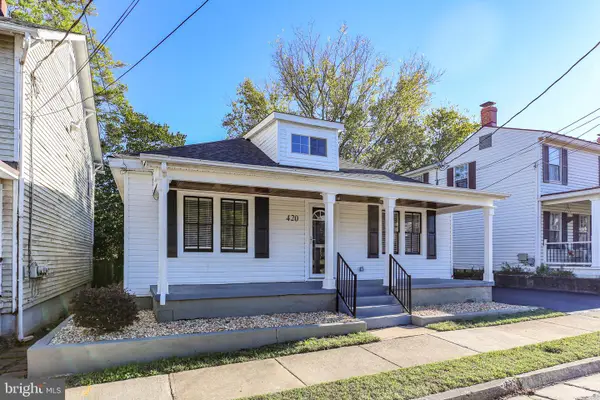 $475,000Active3 beds 2 baths1,747 sq. ft.
$475,000Active3 beds 2 baths1,747 sq. ft.420 Dunmore St, FREDERICKSBURG, VA 22401
MLS# VAFB2009152Listed by: LANDO MASSEY REAL ESTATE - Open Sun, 12 to 2pmNew
 $660,000Active4 beds 4 baths3,900 sq. ft.
$660,000Active4 beds 4 baths3,900 sq. ft.9314 Birch Cliff Dr, FREDERICKSBURG, VA 22407
MLS# VASP2037070Listed by: 1ST CHOICE BETTER HOMES & LAND, LC - New
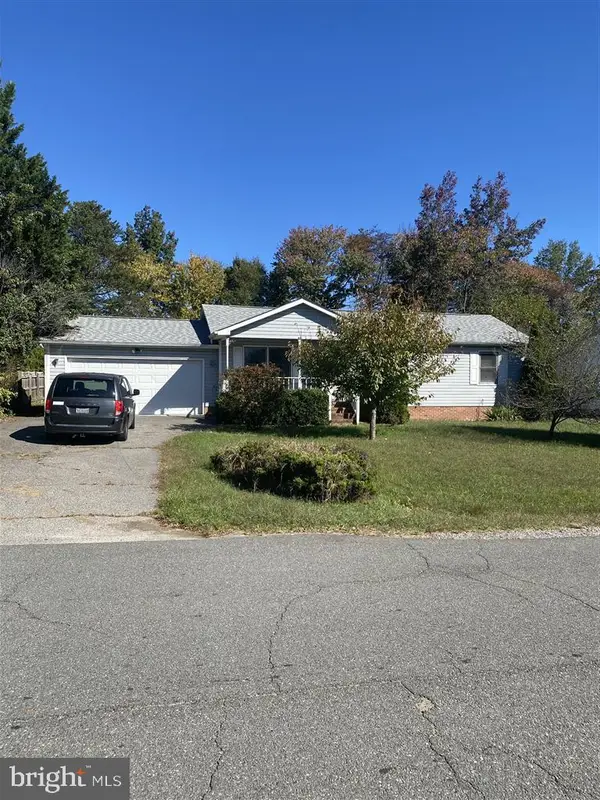 $369,000Active3 beds 2 baths1,128 sq. ft.
$369,000Active3 beds 2 baths1,128 sq. ft.5903 Griffith Way, FREDERICKSBURG, VA 22407
MLS# VASP2037064Listed by: XREALTY.NET LLC - New
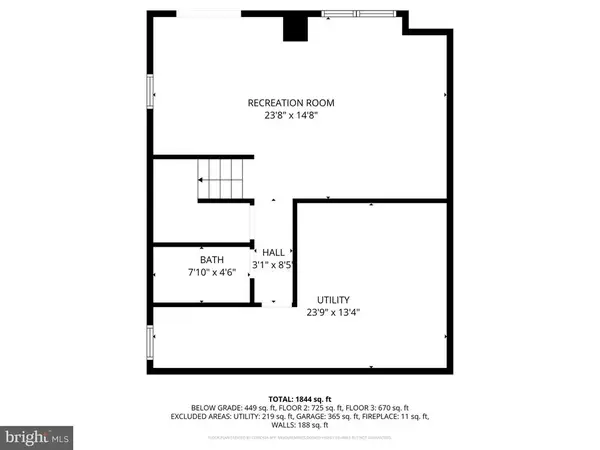 $499,999Active3 beds 4 baths3,116 sq. ft.
$499,999Active3 beds 4 baths3,116 sq. ft.11100 Saturn Ct, Fredericksburg, VA 22407
MLS# VASP2037000Listed by: M.O. WILSON PROPERTIES - New
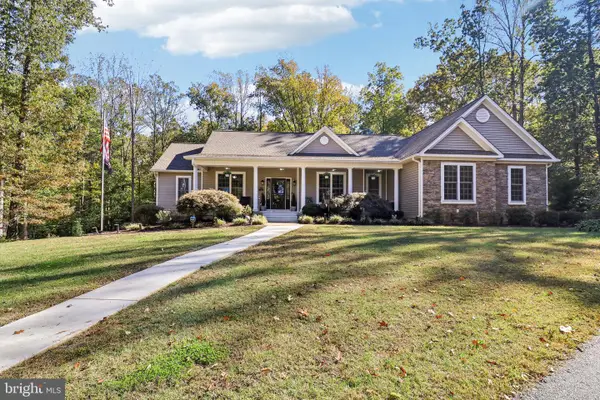 $975,000Active5 beds 5 baths5,392 sq. ft.
$975,000Active5 beds 5 baths5,392 sq. ft.6114 Massaponax Church Rd, FREDERICKSBURG, VA 22407
MLS# VASP2036488Listed by: RE/MAX CORNERSTONE REALTY - New
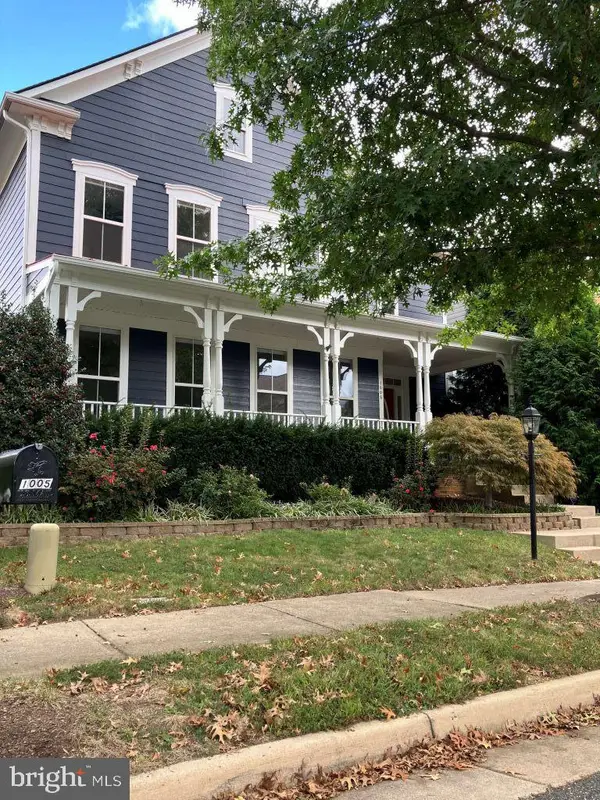 $575,000Active4 beds 4 baths3,432 sq. ft.
$575,000Active4 beds 4 baths3,432 sq. ft.1005 Graham Dr, FREDERICKSBURG, VA 22401
MLS# VAFB2009118Listed by: COTTAGE STREET REALTY LLC - New
 $499,999Active3 beds 4 baths2,452 sq. ft.
$499,999Active3 beds 4 baths2,452 sq. ft.11100 Saturn Ct, FREDERICKSBURG, VA 22407
MLS# VASP2037000Listed by: M.O. WILSON PROPERTIES - New
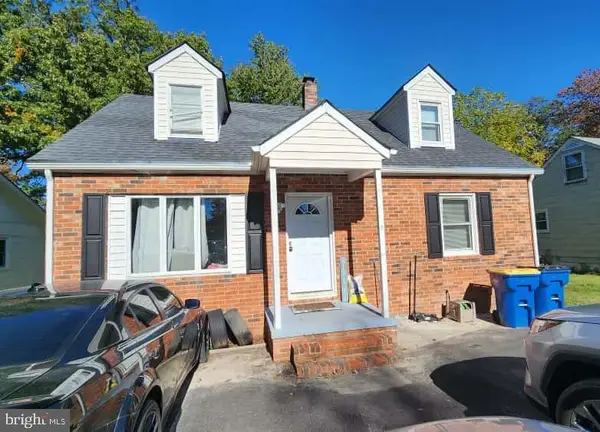 $379,900Active5 beds 3 baths1,488 sq. ft.
$379,900Active5 beds 3 baths1,488 sq. ft.119 Archer St, FREDERICKSBURG, VA 22408
MLS# VASP2037016Listed by: IMPACT REAL ESTATE, LLC
