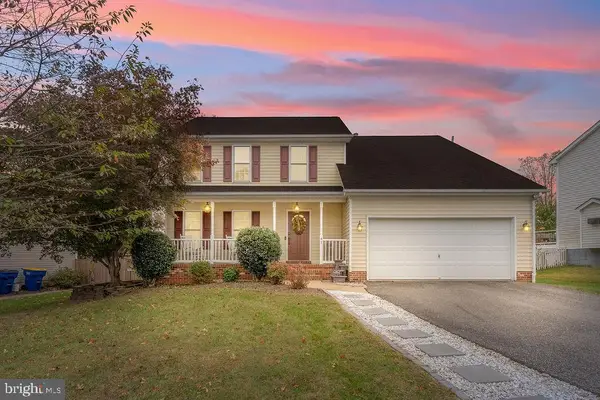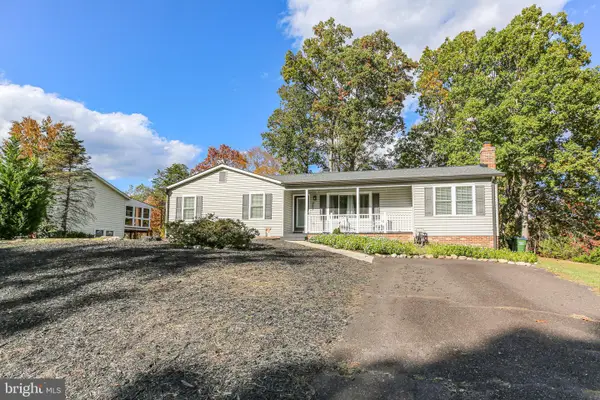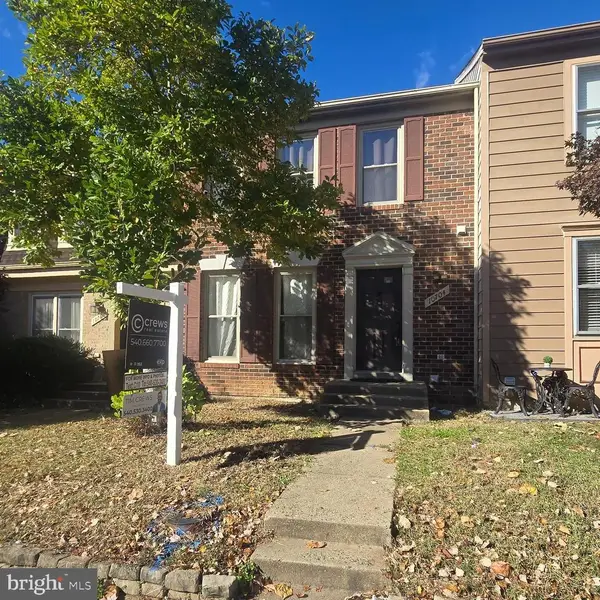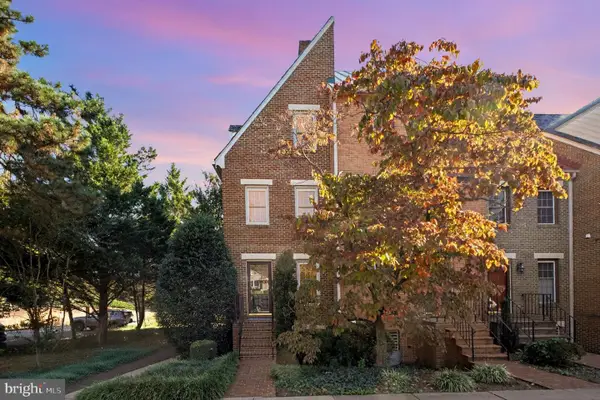1704 Idlewild Blvd, Fredericksburg, VA 22401
Local realty services provided by:ERA Reed Realty, Inc.
1704 Idlewild Blvd,Fredericksburg, VA 22401
$597,000
- 4 Beds
- 4 Baths
- 4,068 sq. ft.
- Single family
- Active
Listed by:kimberly jewell
Office:reform realty
MLS#:VAFB2009236
Source:BRIGHTMLS
Price summary
- Price:$597,000
- Price per sq. ft.:$146.76
- Monthly HOA dues:$135
About this home
Welcoming 1704 Idlewild Boulevard to the market! This blank canvas is ready for you to call it home. Located in the established and sought after neighborhood The Villages of Idlewild. A very open floorplan greets you upon walking in with 9' ceilings throughout. The kitchen features table space, granite countertops , tons of cabinet space and a gas stove. Large oversized primary bedroom and bathroom with soaking tub and separate shower. Upstairs laundry for convenience! Huge finished basement with a full bathroom and NTC optional additional bedroom. The entire home has been freshly painted and brand new carpets installed throughout. Detached two car garage that is privately connected to the rear of the house. Nestled in Fredericksburg within moments to I-95, Mary Washington hospital, shopping, and more. The neighborhood clubhouse offers a gym, pool, and tennis courts. Recently constructed Walker-Grant Middle School within walking distance.
Contact an agent
Home facts
- Year built:2010
- Listing ID #:VAFB2009236
- Added:1 day(s) ago
- Updated:November 03, 2025 at 05:36 AM
Rooms and interior
- Bedrooms:4
- Total bathrooms:4
- Full bathrooms:3
- Half bathrooms:1
- Living area:4,068 sq. ft.
Heating and cooling
- Cooling:Central A/C
- Heating:Central, Electric, Heat Pump(s)
Structure and exterior
- Year built:2010
- Building area:4,068 sq. ft.
- Lot area:0.17 Acres
Utilities
- Water:Public
- Sewer:Public Sewer
Finances and disclosures
- Price:$597,000
- Price per sq. ft.:$146.76
- Tax amount:$4,130 (2025)
New listings near 1704 Idlewild Blvd
- Coming Soon
 $399,000Coming Soon3 beds 2 baths
$399,000Coming Soon3 beds 2 baths11513 Brian Dr, FREDERICKSBURG, VA 22407
MLS# VASP2037394Listed by: BERKSHIRE HATHAWAY HOMESERVICES PENFED REALTY - Coming Soon
 $386,800Coming Soon2 beds 2 baths
$386,800Coming Soon2 beds 2 baths9113 Ballybunion Dr, FREDERICKSBURG, VA 22408
MLS# VASP2037392Listed by: COLDWELL BANKER ELITE - New
 $399,900Active3 beds 3 baths2,251 sq. ft.
$399,900Active3 beds 3 baths2,251 sq. ft.31 Little Creek Ln, FREDERICKSBURG, VA 22405
MLS# VAST2043966Listed by: LANDO MASSEY REAL ESTATE - Coming Soon
 $589,900Coming Soon4 beds 4 baths
$589,900Coming Soon4 beds 4 baths39 Village Grove Rd, FREDERICKSBURG, VA 22406
MLS# VAST2043978Listed by: WEICHERT, REALTORS - New
 $255,000Active2 beds 4 baths1,815 sq. ft.
$255,000Active2 beds 4 baths1,815 sq. ft.10704 Gideon Ct, FREDERICKSBURG, VA 22407
MLS# VASP2037294Listed by: EXP REALTY, LLC - New
 $595,000Active5 beds 4 baths3,504 sq. ft.
$595,000Active5 beds 4 baths3,504 sq. ft.41 Dawson Dr, FREDERICKSBURG, VA 22405
MLS# VAST2043972Listed by: COLDWELL BANKER ELITE - Coming Soon
 $393,000Coming Soon3 beds 2 baths
$393,000Coming Soon3 beds 2 baths223 Wyatt Dr, FREDERICKSBURG, VA 22407
MLS# VASP2037376Listed by: SERHANT - New
 $255,000Active2 beds 4 baths1,815 sq. ft.
$255,000Active2 beds 4 baths1,815 sq. ft.10704 Gideon Ct, FREDERICKSBURG, VA 22407
MLS# VASP2037294Listed by: EXP REALTY, LLC - New
 $579,900Active3 beds 4 baths1,550 sq. ft.
$579,900Active3 beds 4 baths1,550 sq. ft.811 College Ave, FREDERICKSBURG, VA 22401
MLS# VAFB2009232Listed by: ANGSTADT REAL ESTATE GROUP, LLC
