1711 Highland Rd, Fredericksburg, VA 22401
Local realty services provided by:ERA Reed Realty, Inc.
1711 Highland Rd,Fredericksburg, VA 22401
$2,399,000
- 6 Beds
- 7 Baths
- 11,280 sq. ft.
- Single family
- Active
Listed by: paul iracane, kimberly d pereira
Office: long & foster real estate, inc.
MLS#:VAFB2008402
Source:BRIGHTMLS
Price summary
- Price:$2,399,000
- Price per sq. ft.:$212.68
About this home
Nestled in the prestigious Westmont subdivision, this STUNNING Georgian-Style residence is a masterpiece of design and craftsmanship, offering an impressive 11,280 finished square feet of LUXURIOUS living space. Built in 2005 by Dick and Campion Coleman, this detached home seamlessly blends classic elegance with modern amenities, making it a true sanctuary for those who appreciate quality and style. Step inside to discover a grand foyer adorned with exquisite custom crown moldings and chair railings, leading you to a spacious family room that invites warmth and comfort. The CONSERVATORY off the kitchen offers tons of natural lighting. The GOURMET kitchen is a chef's dream, featuring upgraded countertops, a large island, Wolf appliances and a cozy breakfast area, perfect for casual dining. With a second kitchen (located in the lower level) entertaining is effortless, whether hosting intimate gatherings or lavish celebrations. The home boasts six generously sized bedrooms, each designed with comfort in mind, including a primary suite that offers a private retreat with luxurious bath amenities. An ELEVATOR has been seamlessly incorporated into the home to maintain the architectural integrity while providing modern ease. The fully finished basement provides additional living space that can be tailored to your needs—be it a home office, studio, gym or recreation area. Natural light floods the home through stunning Palladian windows and skylights, enhancing the inviting atmosphere. Three ELEGANT fireplaces create focal points in the living spaces, adding a touch of SOPHISTICATED and warmth during cooler months. The home has radiant heated travertine floors throughout the home and energy-efficient appliances, including a tankless water heater, ensure convenience and sustainability. Outside, the property is equally impressive. Set on a premium 0.8-acre lot, the meticulously landscaped grounds offer privacy and tranquility, backing to lush trees and woods. Extensive hardscaping and brick/wrought iron complements the outdoor living spaces, which include a charming balcony, multiple patios, and a spacious deck/walkway—ideal for alfresco dining or simply enjoying the serene surroundings. Perfect for multi-generational living, this home includes a two-car oversized garage with a one-bedroom, one-bathroom apartment and kitchen on the second floor, plus a SPACIOUS basement ideal for storage or a workshop. The exterior lighting and new gutter system enhance both functionality and aesthetics, ensuring the home shines brightly day and night. This exceptional property is not just a home; it’s a lifestyle. Experience the perfect blend of elegance, comfort, and modern convenience in a setting that feels like a private retreat. Don’t miss the opportunity to make this exquisite residence your own!
RECENT UPGRADES INCLUDE: Replaced HVAC Units - Compressors with Bosch Heat Pumps. Copper Inlay Gutters, New Roof with Architectural Shingles for House & Garage Apartment, Exterior Trim ,Remodeled Primary Bathroom, Installed Remote Controlled Custom Shades in Primary Suite and Kitchen, New Paint (Trim & Walls) throughout the Home, Newly Epoxy Garage Floors, Installed a 16 x 48 Dog Run with Pet friendly Astro Turf , Replaced Upper Decking, LED Lighting (replaced Hi-Hats) and added New Wrought Iron Gates added under Covered Walkway and surrounded Patios
Contact an agent
Home facts
- Year built:2005
- Listing ID #:VAFB2008402
- Added:164 day(s) ago
- Updated:January 06, 2026 at 02:34 PM
Rooms and interior
- Bedrooms:6
- Total bathrooms:7
- Full bathrooms:6
- Half bathrooms:1
- Living area:11,280 sq. ft.
Heating and cooling
- Cooling:Central A/C, Energy Star Cooling System, Heat Pump(s), Zoned
- Heating:Central, Energy Star Heating System, Natural Gas, Zoned
Structure and exterior
- Year built:2005
- Building area:11,280 sq. ft.
- Lot area:0.8 Acres
Utilities
- Water:Public
- Sewer:Public Sewer
Finances and disclosures
- Price:$2,399,000
- Price per sq. ft.:$212.68
- Tax amount:$10,268 (2025)
New listings near 1711 Highland Rd
- New
 $409,000Active2 beds 2 baths1,830 sq. ft.
$409,000Active2 beds 2 baths1,830 sq. ft.9414 Fyvie Ln, Fredericksburg, VA 22408
MLS# VASP2038436Listed by: KELLER WILLIAMS CAPITAL PROPERTIES - New
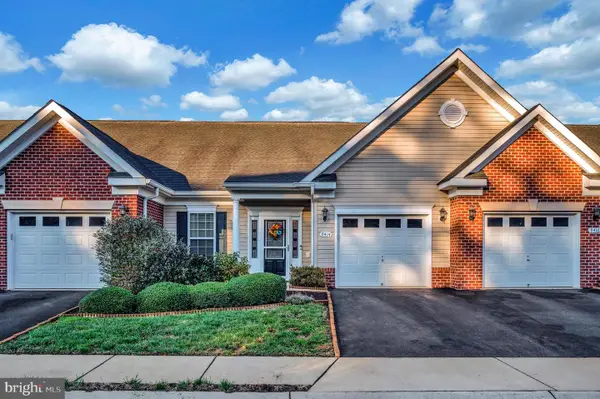 $409,000Active2 beds 2 baths1,830 sq. ft.
$409,000Active2 beds 2 baths1,830 sq. ft.9414 Fyvie Ln, FREDERICKSBURG, VA 22408
MLS# VASP2038436Listed by: KELLER WILLIAMS CAPITAL PROPERTIES - Open Sun, 11am to 1pmNew
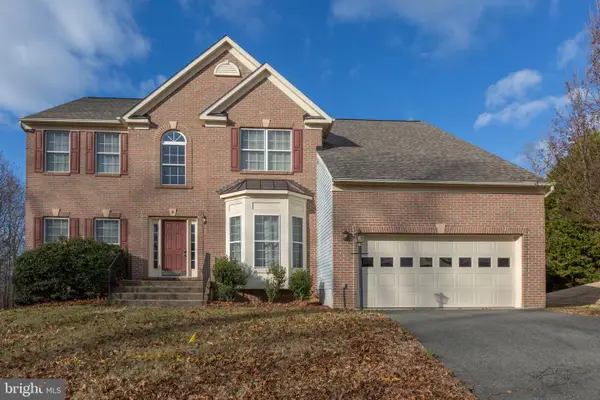 $589,000Active5 beds 3 baths2,940 sq. ft.
$589,000Active5 beds 3 baths2,940 sq. ft.2 Basalt Dr, FREDERICKSBURG, VA 22406
MLS# VAST2044916Listed by: PORCH & STABLE REALTY, LLC - New
 $649,500Active4 beds 3 baths4,132 sq. ft.
$649,500Active4 beds 3 baths4,132 sq. ft.12711 Norwood Dr, FREDERICKSBURG, VA 22407
MLS# VASP2038432Listed by: EXP REALTY, LLC - Coming Soon
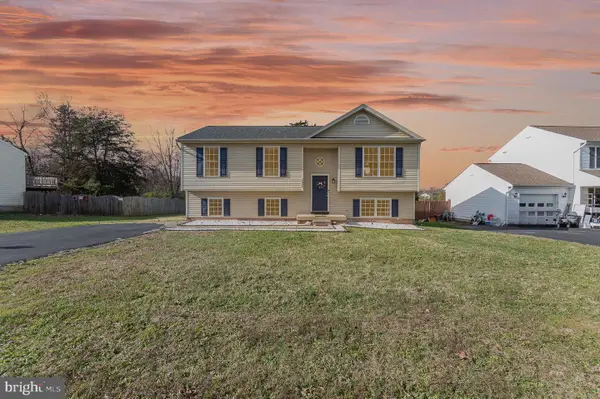 $439,900Coming Soon4 beds 3 baths
$439,900Coming Soon4 beds 3 baths12006 Falcon Ridge Dr, FREDERICKSBURG, VA 22407
MLS# VASP2038420Listed by: REAL BROKER, LLC - Coming Soon
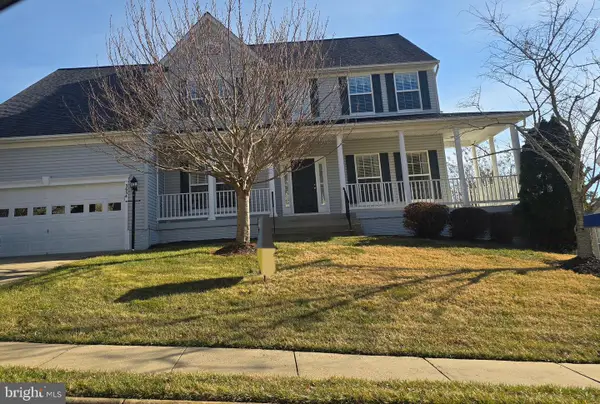 $644,900Coming Soon5 beds 4 baths
$644,900Coming Soon5 beds 4 baths3634 Carolina Ct, FREDERICKSBURG, VA 22408
MLS# VASP2038374Listed by: CTI REAL ESTATE - New
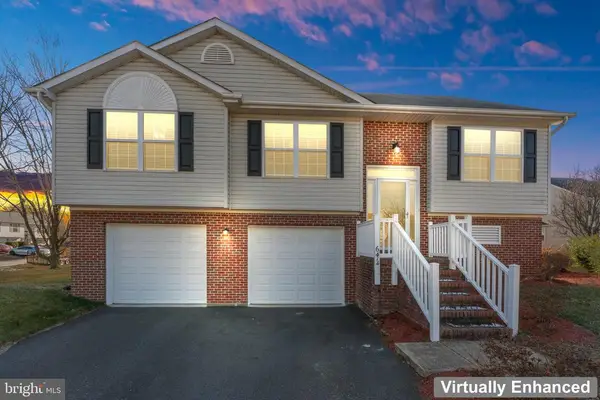 $450,000Active4 beds 2 baths1,415 sq. ft.
$450,000Active4 beds 2 baths1,415 sq. ft.6414 Basil Ct, FREDERICKSBURG, VA 22407
MLS# VASP2038258Listed by: UNITED REAL ESTATE PREMIER - New
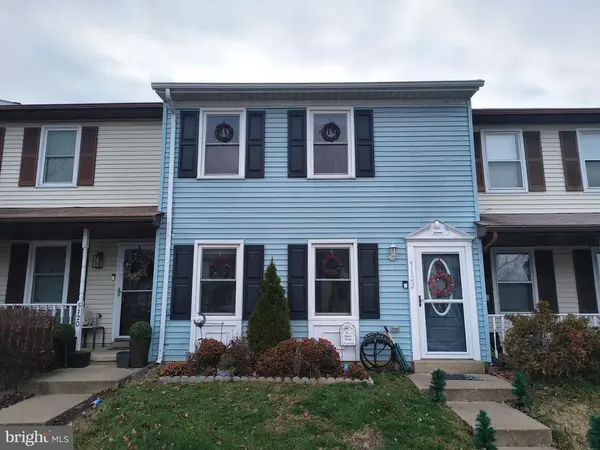 $260,000Active3 beds 2 baths1,120 sq. ft.
$260,000Active3 beds 2 baths1,120 sq. ft.5122 Pecan Dr, FREDERICKSBURG, VA 22407
MLS# VASP2038376Listed by: BERKSHIRE HATHAWAY HOMESERVICES PENFED REALTY - New
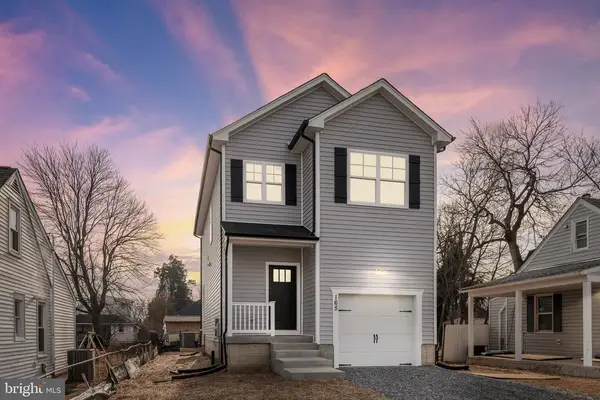 $439,900Active3 beds 3 baths1,632 sq. ft.
$439,900Active3 beds 3 baths1,632 sq. ft.165 Bend Farm Rd, FREDERICKSBURG, VA 22408
MLS# VASP2038398Listed by: BELCHER REAL ESTATE, LLC. - Coming SoonOpen Sat, 2 to 4pm
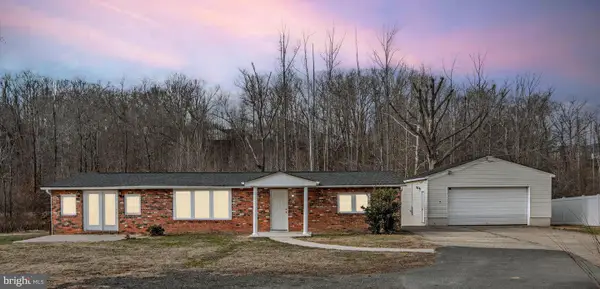 $395,000Coming Soon3 beds 1 baths
$395,000Coming Soon3 beds 1 baths27 Truslow Rd, FREDERICKSBURG, VA 22405
MLS# VAST2044954Listed by: KELLER WILLIAMS CAPITAL PROPERTIES
