177 Hyannis Pl, FREDERICKSBURG, VA 22406
Local realty services provided by:ERA Statewide Realty
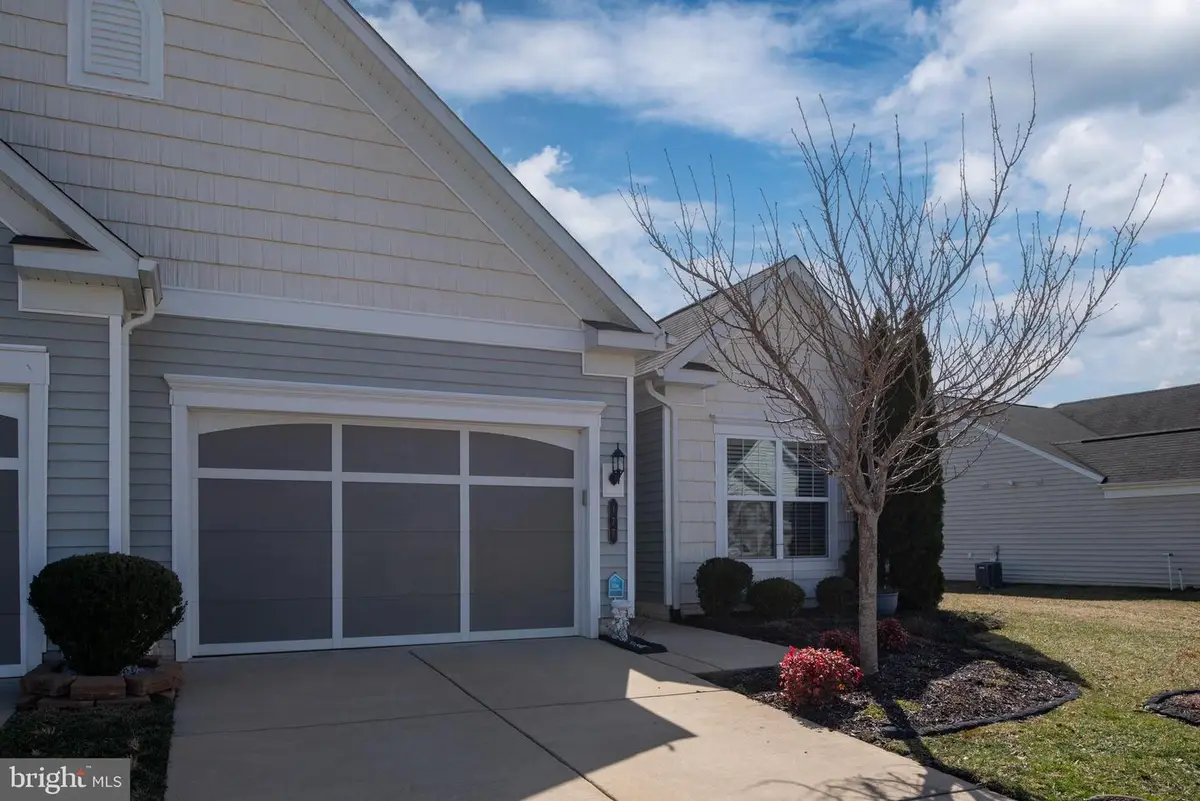
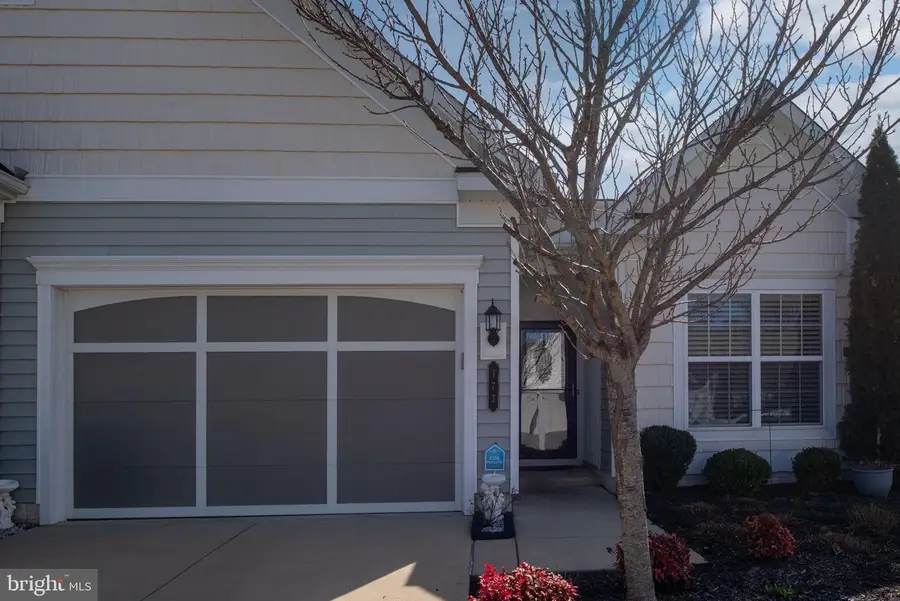
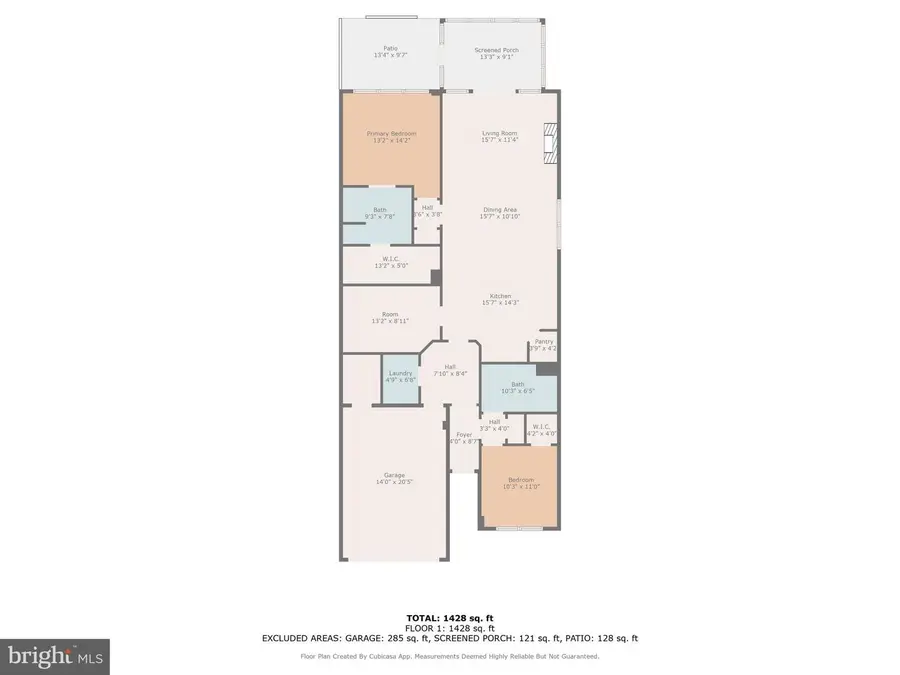
177 Hyannis Pl,FREDERICKSBURG, VA 22406
$399,900
- 2 Beds
- 2 Baths
- 1,505 sq. ft.
- Townhouse
- Pending
Listed by:victoria r clark-jennings
Office:berkshire hathaway homeservices penfed realty
MLS#:VAST2036518
Source:BRIGHTMLS
Price summary
- Price:$399,900
- Price per sq. ft.:$265.71
- Monthly HOA dues:$316
About this home
Welcome! This lovely one level end unit villa home, known as the Burlington model, is located in a 55+ community near shopping, restaurants and offers quick access to I-95. As you pull into the community you find yourself in a peaceful environment creating an amazing lifestyle with its beautiful clubhouse, indoor/outdoors pools, walking areas, and many social activities. Just inside the door of your new home, to the left is access to your one car garage ,with extra space for storage, as well as your laundry area offering a washer and dryer. The light filled second bedroom is privately tucked off the hallway just across from a full bath. Entering the open area of this floor plan is an office or flex area that you can use any way you'd like. The kitchen features a pantry along with a sit up bar and is equipped with stainless steel appliances and tons of cabinets. The double window on the side of your home gives you natural light and plenty of space to design your eating area. Enjoy your gas fireplace in the family room. Perfect for the chilly evenings while watching your favorite shows. Now for those bright and sunny mornings how about your first cup of coffee in your very own window filled sunroom? What a great way to start the day! Or if you prefer you could take your coffee to the stamped concrete patio. There so many areas in your home to enjoy! The window filled primary suite is amazing from the decorative panned ceiling to the large walk in closet, the walk in tub, double bowl vanity and cabinet space. So many financial investments have been made in this home to create comfort and affordability for the next homeowner.
Contact an agent
Home facts
- Year built:2014
- Listing Id #:VAST2036518
- Added:162 day(s) ago
- Updated:August 19, 2025 at 07:27 AM
Rooms and interior
- Bedrooms:2
- Total bathrooms:2
- Full bathrooms:2
- Living area:1,505 sq. ft.
Heating and cooling
- Cooling:Central A/C
- Heating:Heat Pump(s), Natural Gas
Structure and exterior
- Roof:Architectural Shingle
- Year built:2014
- Building area:1,505 sq. ft.
- Lot area:0.1 Acres
Schools
- High school:STAFFORD
- Middle school:GAYLE
- Elementary school:ROCKY RUN
Utilities
- Water:Public
- Sewer:Public Sewer
Finances and disclosures
- Price:$399,900
- Price per sq. ft.:$265.71
- Tax amount:$2,990 (2024)
New listings near 177 Hyannis Pl
- Coming Soon
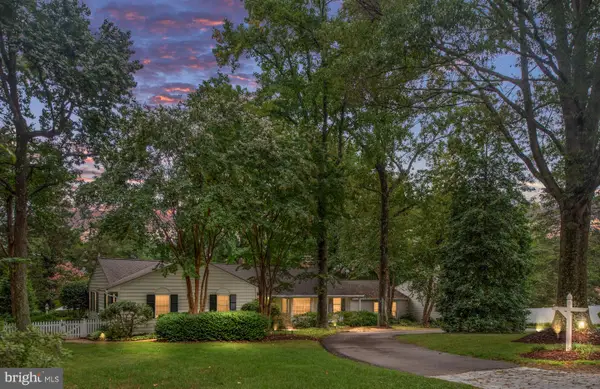 $1,050,000Coming Soon3 beds 4 baths
$1,050,000Coming Soon3 beds 4 baths17 Nelson St, FREDERICKSBURG, VA 22405
MLS# VAST2041934Listed by: BERKSHIRE HATHAWAY HOMESERVICES PENFED REALTY - Coming Soon
 $530,000Coming Soon4 beds 4 baths
$530,000Coming Soon4 beds 4 baths10403 Norfolk Way, FREDERICKSBURG, VA 22408
MLS# VASP2034878Listed by: SAMSON PROPERTIES - Coming Soon
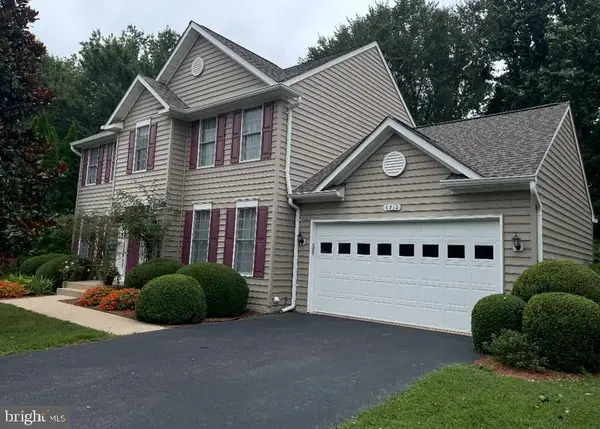 $599,000Coming Soon5 beds 4 baths
$599,000Coming Soon5 beds 4 baths6712 Castleton Dr, FREDERICKSBURG, VA 22407
MLS# VASP2035498Listed by: SAMSON PROPERTIES - Coming Soon
 $400,000Coming Soon3 beds 2 baths
$400,000Coming Soon3 beds 2 baths3004 Lee Drive Extended, FREDERICKSBURG, VA 22408
MLS# VASP2035650Listed by: COLDWELL BANKER ELITE - Coming Soon
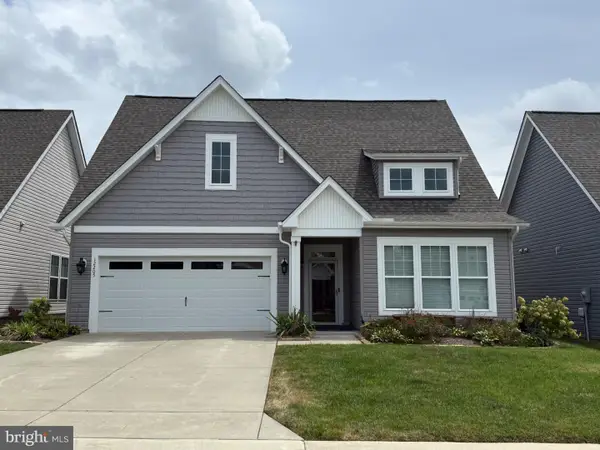 $599,900Coming Soon3 beds 2 baths
$599,900Coming Soon3 beds 2 baths12205 Glen Oaks Dr, FREDERICKSBURG, VA 22407
MLS# VASP2035646Listed by: CENTURY 21 NEW MILLENNIUM - New
 $492,710Active4 beds 4 baths2,800 sq. ft.
$492,710Active4 beds 4 baths2,800 sq. ft.10634 Afton Grove Ct, Fredericksburg, VA 22408
MLS# VASP2035626Listed by: COLDWELL BANKER ELITE - New
 $490,860Active4 beds 4 baths2,800 sq. ft.
$490,860Active4 beds 4 baths2,800 sq. ft.10630 Afton Grove Ct, Fredericksburg, VA 22408
MLS# VASP2035628Listed by: COLDWELL BANKER ELITE - New
 $488,400Active4 beds 4 baths2,800 sq. ft.
$488,400Active4 beds 4 baths2,800 sq. ft.10632 Afton Grove Ct, Fredericksburg, VA 22408
MLS# VASP2035630Listed by: COLDWELL BANKER ELITE - New
 $490,860Active4 beds 4 baths2,800 sq. ft.
$490,860Active4 beds 4 baths2,800 sq. ft.10630 Afton Grove Ct, FREDERICKSBURG, VA 22408
MLS# VASP2035628Listed by: COLDWELL BANKER ELITE - Open Sat, 12 to 4pmNew
 $488,400Active4 beds 4 baths2,800 sq. ft.
$488,400Active4 beds 4 baths2,800 sq. ft.10632 Afton Grove Ct, FREDERICKSBURG, VA 22408
MLS# VASP2035630Listed by: COLDWELL BANKER ELITE

