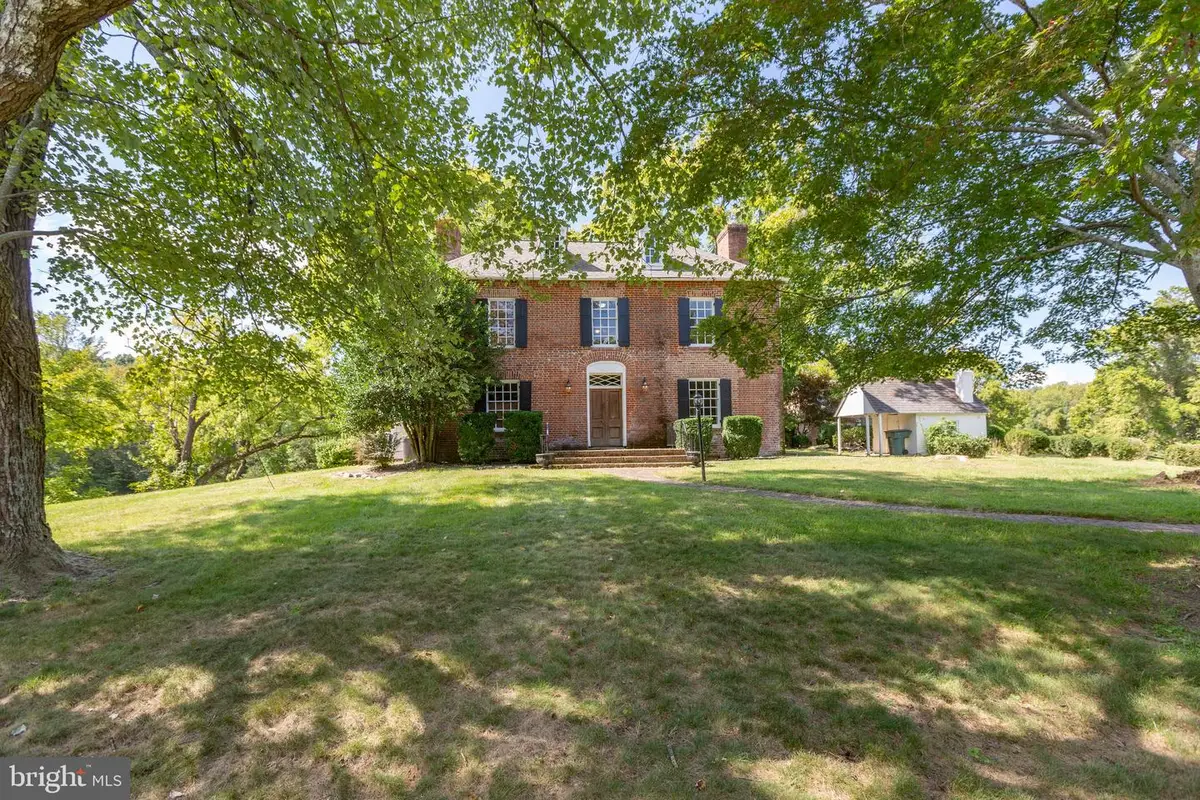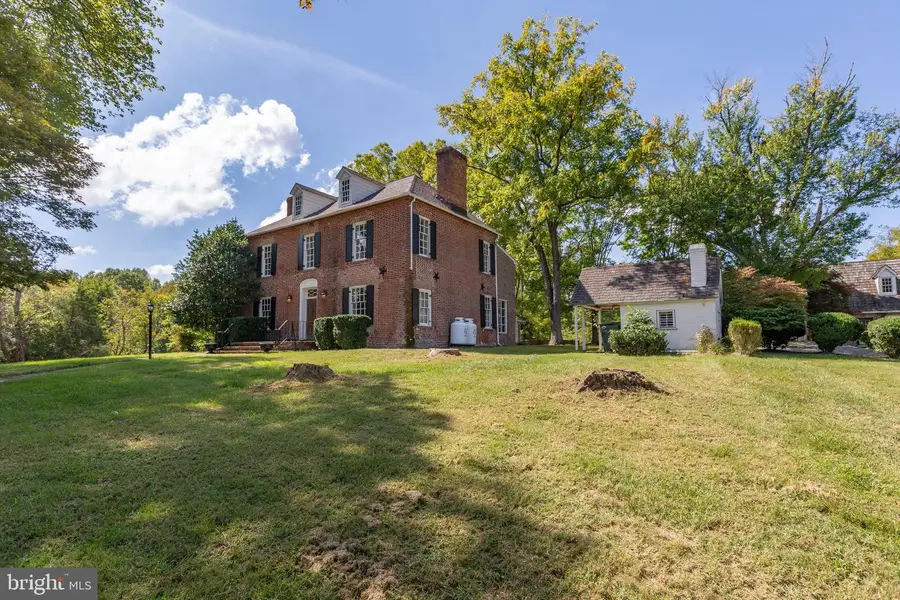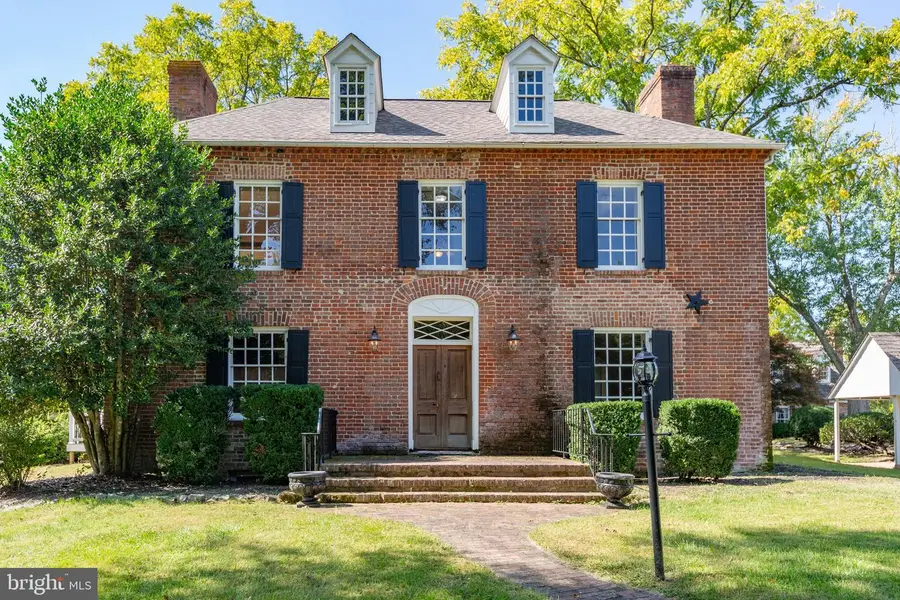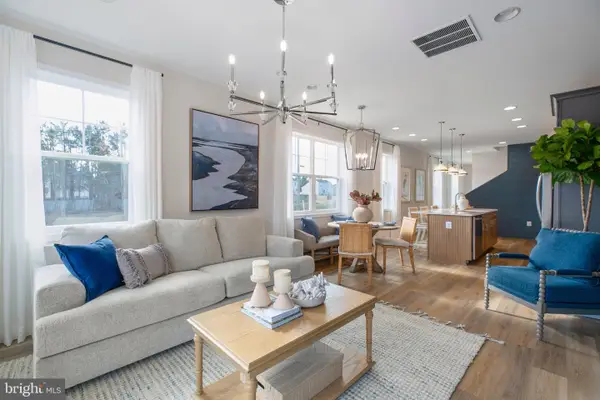1791 Warrenton Rd, FREDERICKSBURG, VA 22406
Local realty services provided by:ERA OakCrest Realty, Inc.



1791 Warrenton Rd,FREDERICKSBURG, VA 22406
$2,799,000
- 3 Beds
- 4 Baths
- 4,534 sq. ft.
- Single family
- Active
Listed by:denese m dejerf-carter
Office:samson properties
MLS#:VAST2029764
Source:BRIGHTMLS
Price summary
- Price:$2,799,000
- Price per sq. ft.:$617.34
About this home
The Hartwood House is a unique property with many possible uses (private home, wedding venue, corporate events, B&B, vineyard, horse farm). The 2 homes and barn with 10 acres are being sold with adjacent land for a total of 34.28 acres. This property features a Manor House, Carriage House, Barn, Shed, Covered Bridge, Pond and Creek. The Manor House and barn are circa 1800. The manor house features a new roof, gutters & maintenance free deck in 2022, 6 fireplaces, original wood plank floors, 3 bedrooms, 2 full baths, 2 half baths, library with built in custom cherry bookcases, living room, dining room, kitchen, sitting room, surround sound throughout and walk-up attic as well as an unfinished basement/cellar. The kitchen boasts a huge L shaped island with granite counter tops. The Carriage House (built in 1976 approx.) features 2 fireplaces, hardwood floors, 1 bedroom, 1 full bath, kitchen, finished loft and a new maintenance free deck in 2022 as well as attic storage space. The additional 24.28 acres is already permitted by the County for 2 building lots, 3 with a waiver. Hartwood House is only a short drive from historic Downtown Fredericksburg, wineries, and all the major Civil War battlefields in the areas of Fredericksburg, Chancellorsville, Wilderness, and Spotsylvania.
Brief History: The home was built between 1810-1818 by William Irving (Irvine), the house was named "Hartwood" - "Hart" being old English for deer. Bricks for the main house were both "ballast brick"-taken from ocean-going sailing ships arriving in Falmouth harbor and on-site. The original Irving estate was over 5,000 acres. William Irvine was an Irish immigrant. Hartwood’s house and barn were saved from demolition in 1972, during the widening of Route 17, by Virginia Governor Lynwood Holton, after a last-minute appeal by the Historic Falmouth Foundation and the Virginia Landmarks’ Office. Former owner, Charles E. Hudson renovated the home from 1976 until 1985. From October 1862 to May 1863, the house was occupied by Colonel William Averells’ 3rd Pennsylvania Cavalry (the “Keystone” Troopers”) and was used as a Union Cavalry picket headquarters. During this time, two “skirmishes as Hartwood” were recorded in both Union and Confederate reports (O.R.). In November of 1862 under the command of Confederate Colonel Fitzhugh Lee (cousin of Robert E. Lee), the house was captured with 9 Union dead, and 125 Union captured. Lee retreated back across the Rappahannock four days later taking his prisoners with him. Five months later, in March 1863, Confederate Cavalry Colonel Wade Hampton repeated Lee’s earlier success by capturing and re-occupying the house for a short time. The eighteen-year-old grandson of Hartwood owner William Irving (Irvine) enlisted in the 9th VA Cavalry in 1861. In November 1862, home on furlough, young Irving was captured by the Union Cavalry and was tried and convicted as a spy – being technically behind enemy lines at that time in civilian clothes. Union fevers were high as they had just been disastrously defeated at Fredericksburg (December 12-14) with 12,700 Union casualties. He was sentenced “…to be hung by the neck until he be dead…,” sentence to be carried out December 21, 1862. Appeals to the Union Commander Burnside by his family and sweetheart failed. But on December 19, 1862, Union Commander Ambrose Burnside received a letter from General Robert E. Lee, Commander of opposing Confederate forces and the boy’s death sentence was commuted. He went on to serve the Confederacy throughout the war. Articles and documents with more information can be found in the document section.
Contact an agent
Home facts
- Year built:1780
- Listing Id #:VAST2029764
- Added:451 day(s) ago
- Updated:August 18, 2025 at 02:35 PM
Rooms and interior
- Bedrooms:3
- Total bathrooms:4
- Full bathrooms:2
- Half bathrooms:2
- Living area:4,534 sq. ft.
Heating and cooling
- Cooling:Central A/C
- Heating:Heat Pump(s), Propane - Leased
Structure and exterior
- Roof:Architectural Shingle
- Year built:1780
- Building area:4,534 sq. ft.
- Lot area:34.28 Acres
Schools
- High school:MOUNTAIN VIEW
- Middle school:GAYLE
- Elementary school:HARTWOOD
Utilities
- Water:Well
- Sewer:Private Sewer
Finances and disclosures
- Price:$2,799,000
- Price per sq. ft.:$617.34
- Tax amount:$7,394 (2024)
New listings near 1791 Warrenton Rd
- New
 $492,710Active4 beds 4 baths2,800 sq. ft.
$492,710Active4 beds 4 baths2,800 sq. ft.10634 Afton Grove Ct, Fredericksburg, VA 22408
MLS# VASP2035626Listed by: COLDWELL BANKER ELITE - New
 $490,860Active4 beds 4 baths2,800 sq. ft.
$490,860Active4 beds 4 baths2,800 sq. ft.10630 Afton Grove Ct, Fredericksburg, VA 22408
MLS# VASP2035628Listed by: COLDWELL BANKER ELITE - New
 $488,400Active4 beds 4 baths2,800 sq. ft.
$488,400Active4 beds 4 baths2,800 sq. ft.10632 Afton Grove Ct, Fredericksburg, VA 22408
MLS# VASP2035630Listed by: COLDWELL BANKER ELITE - Open Mon, 12 to 4pmNew
 $490,860Active4 beds 4 baths2,800 sq. ft.
$490,860Active4 beds 4 baths2,800 sq. ft.10630 Afton Grove Ct, FREDERICKSBURG, VA 22408
MLS# VASP2035628Listed by: COLDWELL BANKER ELITE - Open Sat, 12 to 4pmNew
 $488,400Active4 beds 4 baths2,800 sq. ft.
$488,400Active4 beds 4 baths2,800 sq. ft.10632 Afton Grove Ct, FREDERICKSBURG, VA 22408
MLS# VASP2035630Listed by: COLDWELL BANKER ELITE - New
 $521,700Active4 beds 4 baths2,800 sq. ft.
$521,700Active4 beds 4 baths2,800 sq. ft.10636 Afton Grove Ct, Fredericksburg, VA 22408
MLS# VASP2035622Listed by: COLDWELL BANKER ELITE - Open Sat, 12 to 4pmNew
 $521,700Active4 beds 4 baths2,800 sq. ft.
$521,700Active4 beds 4 baths2,800 sq. ft.10636 Afton Grove Ct, FREDERICKSBURG, VA 22408
MLS# VASP2035622Listed by: COLDWELL BANKER ELITE - Open Mon, 12 to 4pmNew
 $492,710Active4 beds 4 baths2,800 sq. ft.
$492,710Active4 beds 4 baths2,800 sq. ft.10634 Afton Grove Ct, FREDERICKSBURG, VA 22408
MLS# VASP2035626Listed by: COLDWELL BANKER ELITE - Coming Soon
 $515,000Coming Soon4 beds 3 baths
$515,000Coming Soon4 beds 3 baths8 Pierre Emmanuel Ct, FREDERICKSBURG, VA 22406
MLS# VAST2041968Listed by: REALTY ONE GROUP KEY PROPERTIES - New
 $384,900Active2 beds 2 baths1,827 sq. ft.
$384,900Active2 beds 2 baths1,827 sq. ft.12202 Meadow Branch, Fredericksburg, VA 22407
MLS# VASP2035584Listed by: LANDO MASSEY REAL ESTATE

