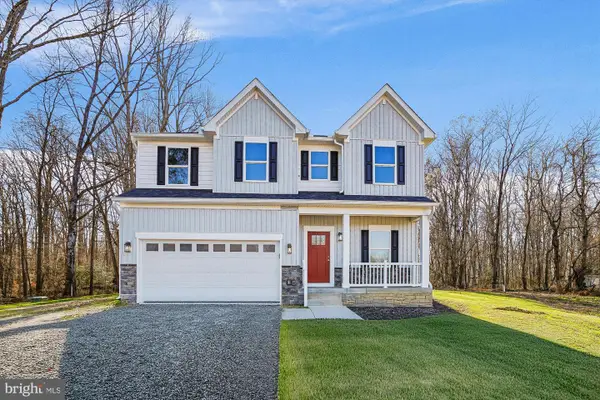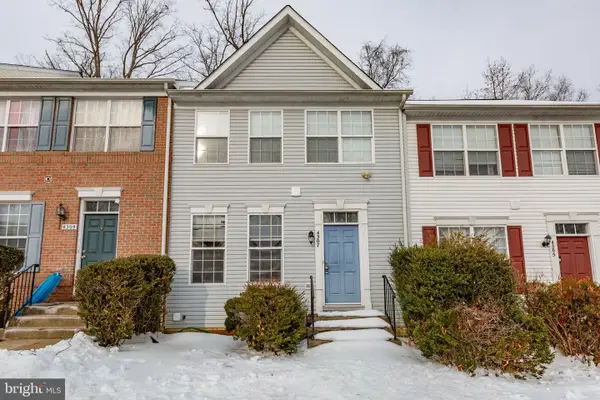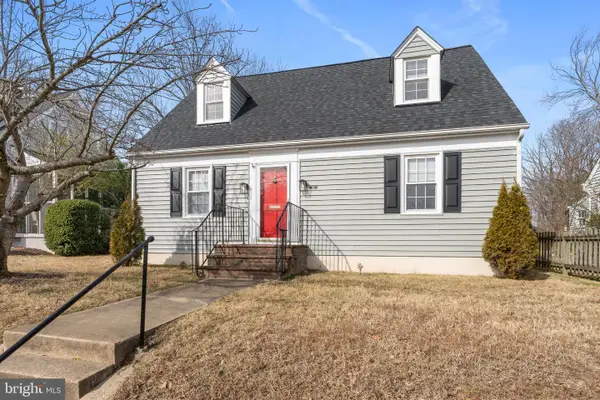- ERA
- Virginia
- Fredericksburg
- 1803 Idlewild Blvd
1803 Idlewild Blvd, Fredericksburg, VA 22401
Local realty services provided by:ERA Byrne Realty
1803 Idlewild Blvd,Fredericksburg, VA 22401
$615,000
- 4 Beds
- 3 Baths
- - sq. ft.
- Single family
- Sold
Listed by: william wu
Office: samson properties
MLS#:VAFB2009104
Source:BRIGHTMLS
Sorry, we are unable to map this address
Price summary
- Price:$615,000
- Monthly HOA dues:$134
About this home
Three spacious levels, single-family by Thorton Builder, including 4 Bedrooms and 3.5 Baths. Gourmet kitchen with a large Granite Island, tons of storage and countertop space. Open concept with Great Room next to kitchen. Separate formal living and dining rooms for special occasions, and an office on the first floor. Upgraded flooring on the first floor and upper floor to real hardwood. Nine-inch Luxury Vinyl Plank from Malibu Floorboards in the basement. The roof was replaced in 2019, a large 30 x 12 Engineered Deck with Trex Railings overlooks a beautiful garden providing privacy on three sides of the house.
Basement was recently renovated to add a complete 2nd kitchen with, 2 potential bedrooms or office space, spa-style bathroom with walk-in shower, laundry, and private entrance. Potential rental income or In-Laws suite.
Walking distance to the new Walker Grant Middle School in the Idlewild subdivision. Walking trails connecting to the Rappahannock Trail System. Access to the Idlewild Clubhouse with pool and workout facilities. There are tennis courts, a gazebo for gatherings, and multiple parks for tots. Beautiful landscaping. Quiet neighborhood and lots of amenities. Great community to raise a family and multi-generational living. Convenient locations, close to schools, shopping, and restaurants.
You can assume the VA loan, 2.75%, $273,000 loan amount.
Contact an agent
Home facts
- Year built:2011
- Listing ID #:VAFB2009104
- Added:113 day(s) ago
- Updated:January 31, 2026 at 06:48 AM
Rooms and interior
- Bedrooms:4
- Total bathrooms:3
- Full bathrooms:2
- Half bathrooms:1
Heating and cooling
- Cooling:Central A/C
- Heating:Forced Air, Natural Gas
Structure and exterior
- Year built:2011
Schools
- High school:JAMES MONROE
- Middle school:WALKER-GRANT
- Elementary school:LAFAYETTE UPPER
Utilities
- Water:Public
- Sewer:Public Sewer
Finances and disclosures
- Price:$615,000
- Tax amount:$4,350 (2025)
New listings near 1803 Idlewild Blvd
 $500,000Pending5 beds 3 baths2,750 sq. ft.
$500,000Pending5 beds 3 baths2,750 sq. ft.8000 Flippo Dr, FREDERICKSBURG, VA 22408
MLS# VASP2038936Listed by: SAMSON PROPERTIES- New
 $420,000Active3 beds 2 baths1,928 sq. ft.
$420,000Active3 beds 2 baths1,928 sq. ft.12 Porter Ln, FREDERICKSBURG, VA 22405
MLS# VAST2045556Listed by: 1ST CHOICE BETTER HOMES & LAND, LC - New
 $679,900Active4 beds 4 baths3,427 sq. ft.
$679,900Active4 beds 4 baths3,427 sq. ft.292 Colebrook Rd, FREDERICKSBURG, VA 22405
MLS# VAST2045574Listed by: CORCORAN MCENEARNEY - New
 $350,000Active3 beds 4 baths1,920 sq. ft.
$350,000Active3 beds 4 baths1,920 sq. ft.4307 Normandy Ct, Fredericksburg, VA 22408
MLS# VASP2038834Listed by: LONG & FOSTER REAL ESTATE, INC. - New
 $350,000Active3 beds 4 baths1,920 sq. ft.
$350,000Active3 beds 4 baths1,920 sq. ft.4307 Normandy Ct, FREDERICKSBURG, VA 22408
MLS# VASP2038834Listed by: LONG & FOSTER REAL ESTATE, INC. - Coming Soon
 $445,000Coming Soon3 beds 2 baths
$445,000Coming Soon3 beds 2 baths1313 Parcell St, FREDERICKSBURG, VA 22401
MLS# VAFB2009586Listed by: COLDWELL BANKER ELITE - New
 $220,000Active2 beds 2 baths1,136 sq. ft.
$220,000Active2 beds 2 baths1,136 sq. ft.15302 Spotswood Furnace Rd, FREDERICKSBURG, VA 22407
MLS# VASP2038924Listed by: CTI REAL ESTATE - New
 $334,900Active3 beds 1 baths760 sq. ft.
$334,900Active3 beds 1 baths760 sq. ft.3366 Lavue Ln, FREDERICKSBURG, VA 22408
MLS# VASP2038904Listed by: BELCHER REAL ESTATE, LLC. - Coming Soon
 $449,900Coming Soon4 beds 3 baths
$449,900Coming Soon4 beds 3 baths7211 Lord Barton Dr, FREDERICKSBURG, VA 22407
MLS# VASP2038916Listed by: 1ST CHOICE BETTER HOMES & LAND, LC - Coming Soon
 $515,000Coming Soon4 beds 3 baths
$515,000Coming Soon4 beds 3 baths4 Jolie Ct, FREDERICKSBURG, VA 22406
MLS# VAST2045104Listed by: BERKSHIRE HATHAWAY HOMESERVICES PENFED REALTY

