20 Genevieve Ct, Fredericksburg, VA 22406
Local realty services provided by:ERA Central Realty Group
Listed by: lisa nelson
Office: century 21 redwood realty
MLS#:VAST2042780
Source:BRIGHTMLS
Price summary
- Price:$1,350,000
- Price per sq. ft.:$241.11
- Monthly HOA dues:$65
About this home
Immaculate 5-Bedroom Estate on 3 Acres with 50 Feet of Waterfront This stunning brick-front home offers 5 bedrooms, 5.5 bathrooms, a 2-car garage, and an impressive 5,699 square feet of living space on 3 acres with 50 feet of private waterfront. Designed for both luxury and functionality, this property combines serene outdoor living with high-end interior finishes and built-in surround sound throughout the home in one of Stafford County's most desirable locations. Estate living has never been better in this exquisite brick-front home on a beautifully landscaped corner lot with an inviting front porch. Extensive landscaping and an installed irrigation system make outdoor upkeep effortless. Perfect for entertaining, the property features a sparkling in-ground pool, a screened four-season porch, a paver patio, fenced yard, large storage shed, and serene water views. Inside, a grand open floor plan is enhanced by double crown molding, an upgraded trim package, and hardwood floors throughout the main level. The family room boasts coffered ceilings, a custom accent wall with cabinetry and open shelving, and a double-sided fireplace shared with the spacious kitchen. The chef's kitchen offers a double oven, stainless steel 6 burner gas cooktop. Large island with seating for four, upgraded pendant lighting, granite countertops, abundant cabinetry, a custom backsplash. Breakfast area large enough to table a large family, more cabinets with accent glass front door, second prep sink and beverage fridge. Additional highlights include a custom command center with access to a Baker's pantry featuring cabinets, open shelving, and butcher block counters, plus a Butler's pantry leading to the formal dining room. Drop zone complete with closet, built in bench and custom cabinetry. A main-level bedroom with full bath, a private office with glass doors and half bath complete the first floor. From the kitchen, step into the four-season sunroom with floor-to-ceiling windows, LVP flooring, and stunning lake views. A maintenance-free deck overlooks the in-ground pool and landscaped grounds. Hardwood stairs with iron balusters lead to the upper level with 10-foot ceilings, plush upgraded carpet, and a spacious laundry room with cabinetry, folding area, and sink. Two junior suites each offer walk-in closets and private baths with granite counters. Double doors open to the luxurious primary retreat featuring a sitting room with fireplace, custom built-ins, dual walk-in closets, and a spa-inspired bath with dual vanities, oversized walk-in shower with dual heads and bench, and a soaking tub framed by a picture window. The lower level continues the home's entertaining potential with a built-in bar featuring granite counters, dishwasher, beverage fridge, and sink. There's ample room for a theater, pool table, ping-pong, or other recreation, all enhanced by the home's integrated surround sound system. A large legal bedroom with full bath and a bonus hobby room‹”perfect for fitness or crafts‹”complete this level. With 10-foot ceilings on the main level and 9-foot ceilings on the lower level, this home offers exceptional space and upgrades throughout. Conveniently located near I-95 for an easy commute to Quantico or DC, within Stafford County's highly rated school district and close to shopping, this property truly leaves nothing to be desired.
Contact an agent
Home facts
- Year built:2015
- Listing ID #:VAST2042780
- Added:148 day(s) ago
- Updated:February 15, 2026 at 02:37 PM
Rooms and interior
- Bedrooms:5
- Total bathrooms:6
- Full bathrooms:5
- Half bathrooms:1
- Living area:5,599 sq. ft.
Heating and cooling
- Cooling:Central A/C
- Heating:Central, Propane - Leased
Structure and exterior
- Roof:Architectural Shingle
- Year built:2015
- Building area:5,599 sq. ft.
- Lot area:3.05 Acres
Schools
- High school:MOUNTAIN VIEW
Utilities
- Water:Public
- Sewer:Public Sewer
Finances and disclosures
- Price:$1,350,000
- Price per sq. ft.:$241.11
- Tax amount:$9,491 (2025)
New listings near 20 Genevieve Ct
- New
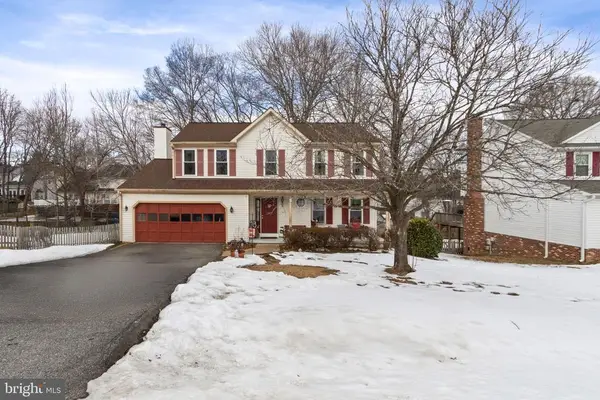 $449,900Active4 beds 3 baths1,964 sq. ft.
$449,900Active4 beds 3 baths1,964 sq. ft.7211 Lord Barton Dr, FREDERICKSBURG, VA 22407
MLS# VASP2038916Listed by: 1ST CHOICE BETTER HOMES & LAND, LC - New
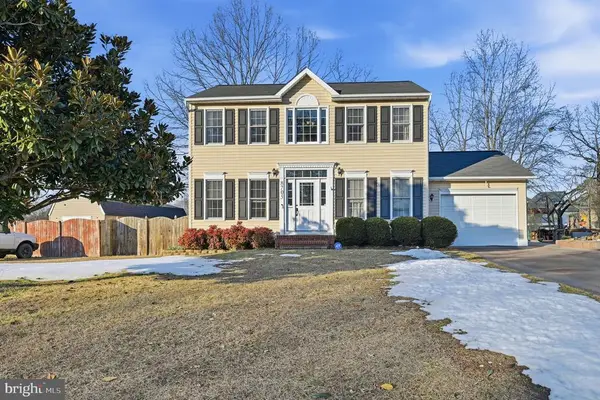 $440,000Active3 beds 3 baths1,692 sq. ft.
$440,000Active3 beds 3 baths1,692 sq. ft.8705 New Castle Ct, FREDERICKSBURG, VA 22408
MLS# VASP2038998Listed by: M.O. WILSON PROPERTIES - Coming Soon
 $429,900Coming Soon3 beds 2 baths
$429,900Coming Soon3 beds 2 baths8 Patrick Henry St, FREDERICKSBURG, VA 22405
MLS# VAST2046008Listed by: COLDWELL BANKER ELITE - Coming Soon
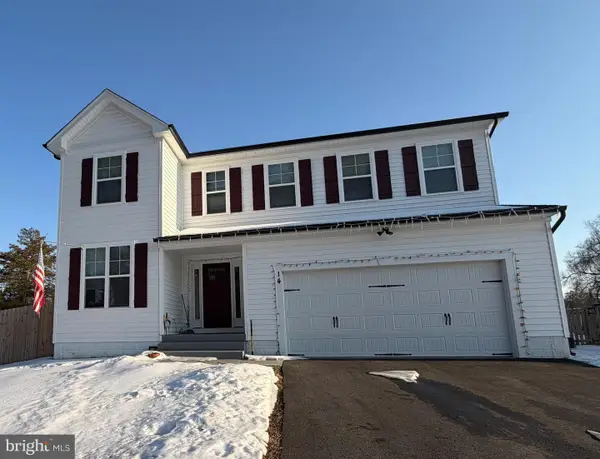 $665,000Coming Soon-- beds -- baths
$665,000Coming Soon-- beds -- baths14 Carol St, FREDERICKSBURG, VA 22405
MLS# VAST2045974Listed by: BERKSHIRE HATHAWAY HOMESERVICES PENFED REALTY - Coming Soon
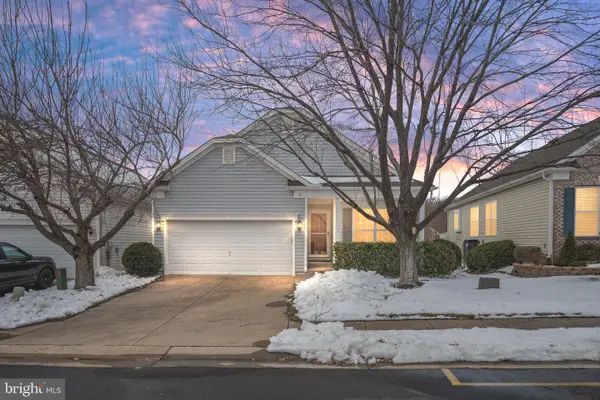 $488,000Coming Soon3 beds 3 baths
$488,000Coming Soon3 beds 3 baths6 Buchanan Dr, FREDERICKSBURG, VA 22406
MLS# VAST2044426Listed by: SAMSON PROPERTIES - New
 $399,000Active3 beds 2 baths1,749 sq. ft.
$399,000Active3 beds 2 baths1,749 sq. ft.121 Laurel Ave, Fredericksburg, VA 22408
MLS# VASP2033658Listed by: WOLFORD AND ASSOCIATES REALTY LLC 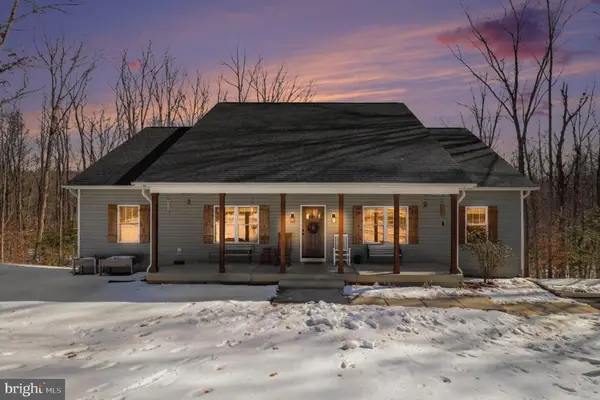 $639,900Active4 beds 4 baths3,944 sq. ft.
$639,900Active4 beds 4 baths3,944 sq. ft.2724 Patriot Ln, Fredericksburg, VA 22408
MLS# VASP2038954Listed by: LONG & FOSTER REAL ESTATE, INC.- New
 $399,900Active3 beds 1 baths1,450 sq. ft.
$399,900Active3 beds 1 baths1,450 sq. ft.1305 Bragg Rd, Fredericksburg, VA 22407
MLS# VASP2039056Listed by: PORCH & STABLE REALTY, LLC - New
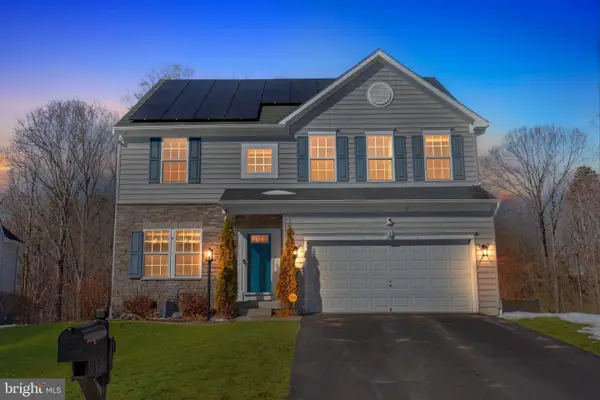 $595,000Active4 beds 4 baths2,996 sq. ft.
$595,000Active4 beds 4 baths2,996 sq. ft.38 Taylors Hill Way, FREDERICKSBURG, VA 22405
MLS# VAST2045990Listed by: KW METRO CENTER - New
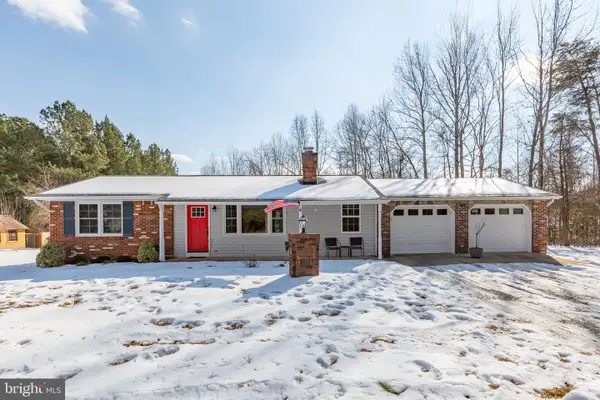 $349,900Active2 beds 1 baths1,013 sq. ft.
$349,900Active2 beds 1 baths1,013 sq. ft.391 Holly Corner Rd, FREDERICKSBURG, VA 22406
MLS# VAST2045934Listed by: PORCH & STABLE REALTY, LLC

