208 Castlebar, FREDERICKSBURG, VA 22406
Local realty services provided by:O'BRIEN REALTY ERA POWERED
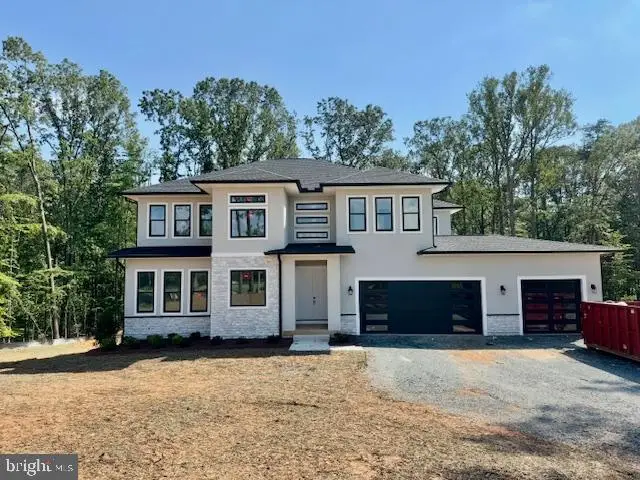
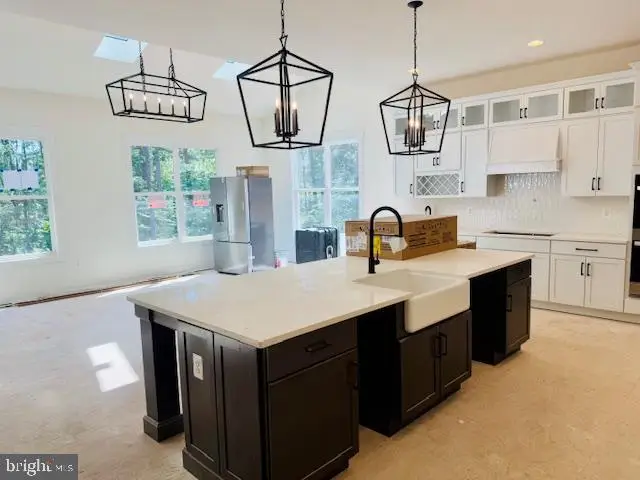
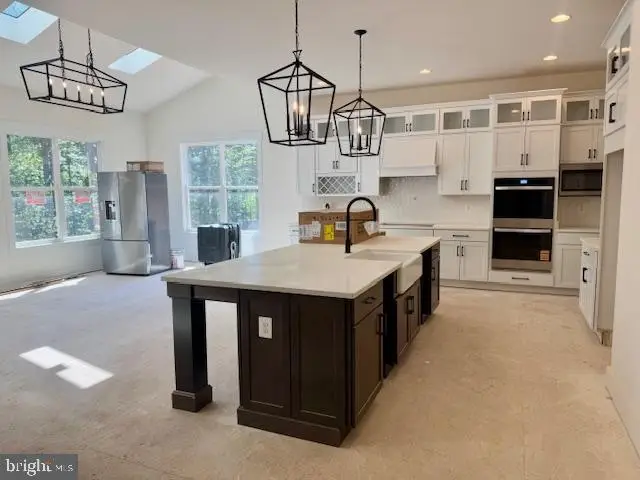
208 Castlebar,FREDERICKSBURG, VA 22406
$1,199,226
- 6 Beds
- 5 Baths
- 4,109 sq. ft.
- Single family
- Active
Listed by:justin sullivan
Office:ags browning realty
MLS#:VAST2035458
Source:BRIGHTMLS
Price summary
- Price:$1,199,226
- Price per sq. ft.:$291.85
- Monthly HOA dues:$60
About this home
Still time to select and personalize your flooring. You will not find a floorplan like this, loaded up with so many incredible options at this EXCELLENT price anywhere in Stafford! Brookstone Homes newest floorplan, THE FLORIDIAN has IT ALL! STUNNING NEW HOME with anticipated August 2025 move in. 3+ acre lot on cul-de-sac in sought after Sullivan Reserve. 3 car garage. Over 6,000 finished SF. TWO OWNER SUITES in this new contemporary floorplan loaded with gorgeous upgrades. First floor master suite AND second master suite on upper level with 2 additional upper bedrooms and upper family room plus two dens in basement with 4th full bathroom. This home has so many bells and whistles, to include: 10' ceilings on main level, 9' ceilings on second floor and 9' ceilings in your fully finished basement. Beautiful gourmet kitchen with 10' island, open to large 23x10 light filled dining area/morning room. Full overlay maple cabinets with soft close drawers, pull out shelving, wine station, pot filler, cabinet range hood, and CAMBRIA quartz countertops. Skylights. Walk-in pantry. Upgraded lighting package. Upgraded flooring and paint package. Stone fireplace. Craftsman interior trim. First floor study. Trey ceiling in main floor master. Luxury owners' bath with large luxury shower and two shower heads, plus wall jets. Two linen closets. Dual vanities with granite tops. Get organized with your 8'x9' walk in California closet in lower master suite. Hardwood stairs with modern pickets leading up to upper level with incredible layout including jack and jill bath between bedroom/den 3&4, and 18x12 upper-level family room. Plus, the upper master luxury suite has two walk-in closets and sitting room and luxury bathroom that will take your breath away. Enclosed tub in shower with glass, private water closet and dual vanities with granite. Large acreage lot on quiet cul-de-sac street with 32x12 screened porch with composite Trex floor and grilling deck. Incentives require use of a preferred lender and title company. See sales managers for details. Photos show floorplan and interior pictures of similar homes built that are similar but are not the same floorplan since this is a new plan.
Contact an agent
Home facts
- Year built:2025
- Listing Id #:VAST2035458
- Added:201 day(s) ago
- Updated:August 18, 2025 at 02:48 PM
Rooms and interior
- Bedrooms:6
- Total bathrooms:5
- Full bathrooms:4
- Half bathrooms:1
- Living area:4,109 sq. ft.
Heating and cooling
- Cooling:Heat Pump(s)
- Heating:Electric, Heat Pump(s)
Structure and exterior
- Roof:Architectural Shingle
- Year built:2025
- Building area:4,109 sq. ft.
- Lot area:3.49 Acres
Schools
- High school:MOUNTAIN VIEW
- Middle school:RODNEY THOMPSON
- Elementary school:MARGARET BRENT
Utilities
- Water:Well
- Sewer:On Site Septic
Finances and disclosures
- Price:$1,199,226
- Price per sq. ft.:$291.85
- Tax amount:$1 (2025)
New listings near 208 Castlebar
- Coming Soon
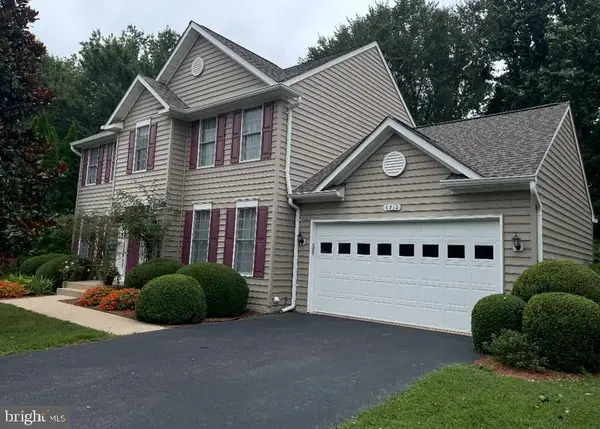 $599,000Coming Soon5 beds 4 baths
$599,000Coming Soon5 beds 4 baths6712 Castleton Dr, FREDERICKSBURG, VA 22407
MLS# VASP2035498Listed by: SAMSON PROPERTIES - Coming Soon
 $400,000Coming Soon3 beds 2 baths
$400,000Coming Soon3 beds 2 baths3004 Lee Extended, FREDERICKSBURG, VA 22408
MLS# VASP2035650Listed by: COLDWELL BANKER ELITE - Coming Soon
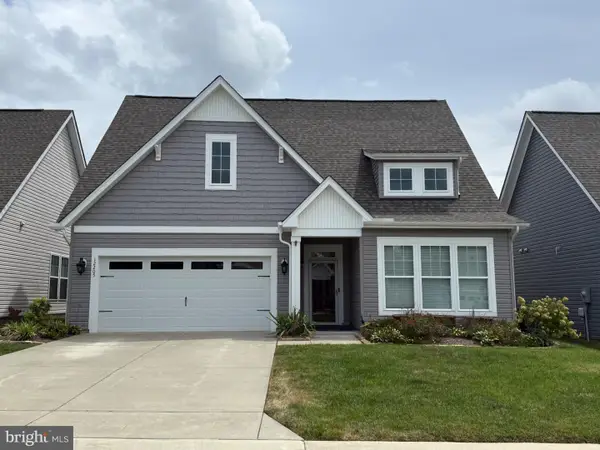 $599,900Coming Soon3 beds 2 baths
$599,900Coming Soon3 beds 2 baths12205 Glen Oaks Dr, FREDERICKSBURG, VA 22407
MLS# VASP2035646Listed by: CENTURY 21 NEW MILLENNIUM - New
 $492,710Active4 beds 4 baths2,800 sq. ft.
$492,710Active4 beds 4 baths2,800 sq. ft.10634 Afton Grove Ct, Fredericksburg, VA 22408
MLS# VASP2035626Listed by: COLDWELL BANKER ELITE - New
 $490,860Active4 beds 4 baths2,800 sq. ft.
$490,860Active4 beds 4 baths2,800 sq. ft.10630 Afton Grove Ct, Fredericksburg, VA 22408
MLS# VASP2035628Listed by: COLDWELL BANKER ELITE - New
 $488,400Active4 beds 4 baths2,800 sq. ft.
$488,400Active4 beds 4 baths2,800 sq. ft.10632 Afton Grove Ct, Fredericksburg, VA 22408
MLS# VASP2035630Listed by: COLDWELL BANKER ELITE - Open Mon, 12 to 4pmNew
 $490,860Active4 beds 4 baths2,800 sq. ft.
$490,860Active4 beds 4 baths2,800 sq. ft.10630 Afton Grove Ct, FREDERICKSBURG, VA 22408
MLS# VASP2035628Listed by: COLDWELL BANKER ELITE - Open Sat, 12 to 4pmNew
 $488,400Active4 beds 4 baths2,800 sq. ft.
$488,400Active4 beds 4 baths2,800 sq. ft.10632 Afton Grove Ct, FREDERICKSBURG, VA 22408
MLS# VASP2035630Listed by: COLDWELL BANKER ELITE - New
 $521,700Active4 beds 4 baths2,800 sq. ft.
$521,700Active4 beds 4 baths2,800 sq. ft.10636 Afton Grove Ct, Fredericksburg, VA 22408
MLS# VASP2035622Listed by: COLDWELL BANKER ELITE - Open Sat, 12 to 4pmNew
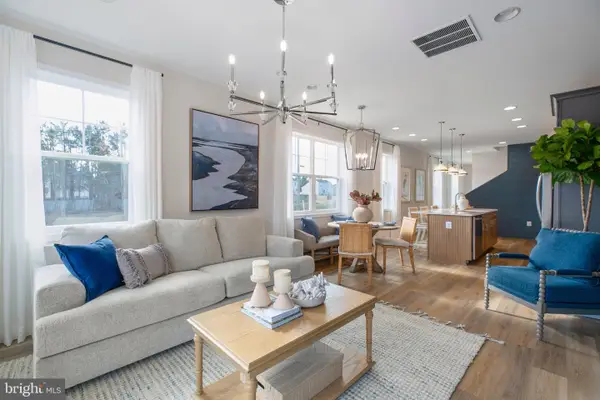 $521,700Active4 beds 4 baths2,800 sq. ft.
$521,700Active4 beds 4 baths2,800 sq. ft.10636 Afton Grove Ct, FREDERICKSBURG, VA 22408
MLS# VASP2035622Listed by: COLDWELL BANKER ELITE

