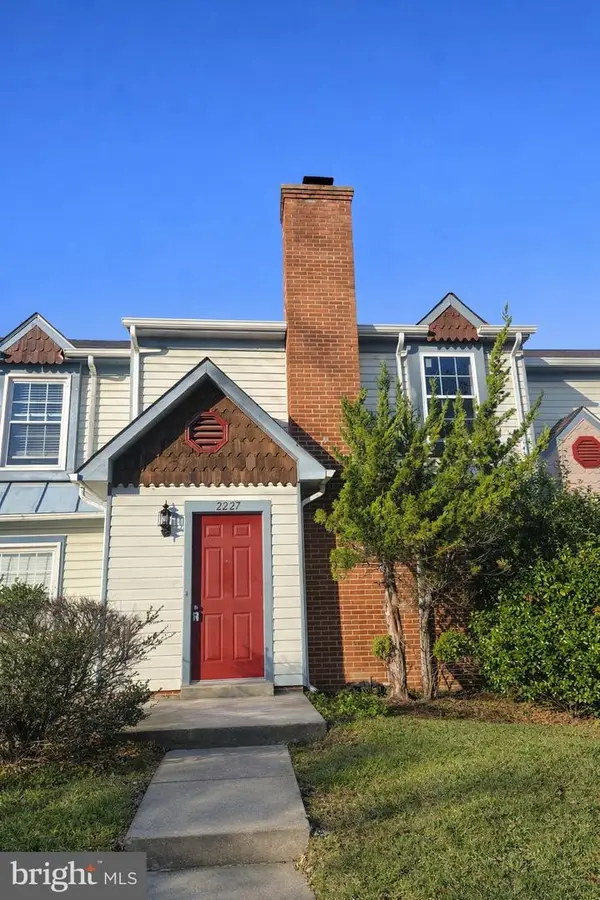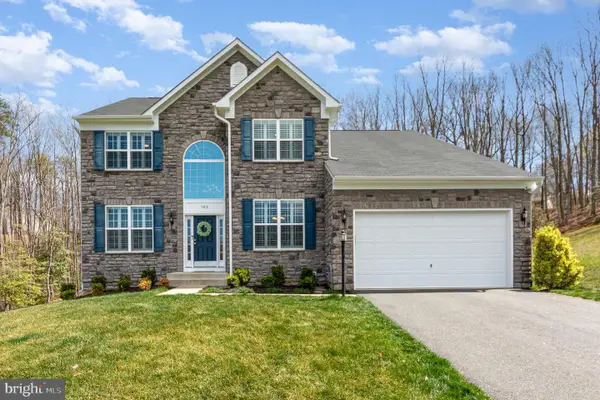209 Liberty Hall Dr, Fredericksburg, VA 22406
Local realty services provided by:ERA Reed Realty, Inc.
209 Liberty Hall Dr,Fredericksburg, VA 22406
$750,000
- 3 Beds
- 3 Baths
- 2,856 sq. ft.
- Single family
- Active
Listed by: david l brewer, jared david brewer
Office: berkshire hathaway homeservices penfed realty
MLS#:VAST2044170
Source:BRIGHTMLS
Price summary
- Price:$750,000
- Price per sq. ft.:$262.61
- Monthly HOA dues:$116.67
About this home
Welcome to this beautifully upgraded Chesapeake model ranch-style home, built by Atlantic Builders in 2021 and set on a private 1.5-acre lot in sought-after Liberty Hall Estates. Offering over 4,000 total square feet of living space (2,036 finished on the main level), this 3-bedroom, 3-bath home blends modern design, spacious one-level living, and premium custom upgrades throughout.
Step inside to an open-concept layout featuring nine-foot ceilings, luxury vinyl plank flooring, and abundant natural light. The gourmet kitchen showcases a 79" x 51" quartz island, quartz countertops, upgraded 42" cabinetry, stainless GE appliances, and upgraded kitchen lighting, making it the perfect centerpiece for entertaining. The kitchen flows seamlessly into the extended family room, enhanced with a 4-foot rear extension and additional windows for a bright and welcoming space.
The private owner’s suite features a cathedral ceiling, spacious his and hers closets, and a luxurious en-suite bath with upgraded 13"×13" tile, elevated double vanity, brushed nickel fixtures, and a beautiful upgraded glass shower door. The two additional main-level bedrooms include brushed nickel light fixtures.
The partially finished basement, full bathroom, double-wide basement exit, and large open lower level offer excellent potential for future finishing or recreation space. The home also includes quartz counters in all three bathrooms, upgraded lighting throughout, and extra recessed lighting in the living area.
Outdoor living is just as impressive with a 20’×20’ paved parking pad, professional landscaping (per builder package), and a quiet setting. The oversized 3-car garage features durably finished and painted drywall.
This home offers the perfect combination of peaceful acreage living with modern comfort, thoughtful upgrades, and exceptional Atlantic Builders craftsmanship. Located minutes from shopping, dining, I-95, and commuter options. Don’t miss your chance to own this immaculate, move-in-ready home!
Contact an agent
Home facts
- Year built:2021
- Listing ID #:VAST2044170
- Added:49 day(s) ago
- Updated:January 08, 2026 at 02:50 PM
Rooms and interior
- Bedrooms:3
- Total bathrooms:3
- Full bathrooms:3
- Living area:2,856 sq. ft.
Heating and cooling
- Cooling:Central A/C
- Heating:Electric, Heat Pump(s)
Structure and exterior
- Roof:Architectural Shingle
- Year built:2021
- Building area:2,856 sq. ft.
- Lot area:1.5 Acres
Schools
- High school:COLONIAL FORGE
- Middle school:T. BENTON GAYLE
- Elementary school:HARTWOOD
Utilities
- Water:Public
Finances and disclosures
- Price:$750,000
- Price per sq. ft.:$262.61
- Tax amount:$6,124 (2025)
New listings near 209 Liberty Hall Dr
- Coming Soon
 $315,000Coming Soon2 beds 3 baths
$315,000Coming Soon2 beds 3 baths2227 Rock Creek Rd, FREDERICKSBURG, VA 22407
MLS# VASP2038496Listed by: METRO HOUSE - Open Sat, 11am to 1pmNew
 $925,000Active4 beds 5 baths4,900 sq. ft.
$925,000Active4 beds 5 baths4,900 sq. ft.105 Adelaide Ct, FREDERICKSBURG, VA 22405
MLS# VAST2044726Listed by: COLDWELL BANKER ELITE - New
 $310,000Active3 beds 2 baths1,120 sq. ft.
$310,000Active3 beds 2 baths1,120 sq. ft.5132 Redbud Rd, Fredericksburg, VA 22407
MLS# VASP2038486Listed by: BRIGHTMLS OFFICE - New
 $310,000Active3 beds 2 baths1,120 sq. ft.
$310,000Active3 beds 2 baths1,120 sq. ft.5132 Redbud Rd, FREDERICKSBURG, VA 22407
MLS# VASP2038486Listed by: OPEN DOOR BROKERAGE, LLC - Coming Soon
 $569,000Coming Soon3 beds 3 baths
$569,000Coming Soon3 beds 3 baths606 Shepherd St, FREDERICKSBURG, VA 22401
MLS# VAFB2009490Listed by: UNITED REAL ESTATE PREMIER - Coming Soon
 $489,777Coming Soon4 beds 3 baths
$489,777Coming Soon4 beds 3 baths3903 Swanson Ct, FREDERICKSBURG, VA 22408
MLS# VASP2037136Listed by: TOWN & COUNTRY ELITE REALTY, LLC. - New
 $722,900Active5 beds 4 baths3,452 sq. ft.
$722,900Active5 beds 4 baths3,452 sq. ft.28 Stagecoach Rd, FREDERICKSBURG, VA 22405
MLS# VAST2045080Listed by: MACDOC PROPERTY MANGEMENT LLC - New
 $521,000Active5 beds 3 baths1,900 sq. ft.
$521,000Active5 beds 3 baths1,900 sq. ft.3710 Andover Lane, Fredericksburg, VA 22408
MLS# 2600474Listed by: PLENTURA REALTY LLC - New
 $499,500Active5 beds 4 baths3,272 sq. ft.
$499,500Active5 beds 4 baths3,272 sq. ft.11210 Springfield Dr, FREDERICKSBURG, VA 22408
MLS# VASP2038444Listed by: CENTURY 21 REDWOOD REALTY - New
 $479,900Active3 beds 4 baths2,290 sq. ft.
$479,900Active3 beds 4 baths2,290 sq. ft.210 Streamview Dr, FREDERICKSBURG, VA 22405
MLS# VAST2045066Listed by: SPRING HILL REAL ESTATE, LLC.
