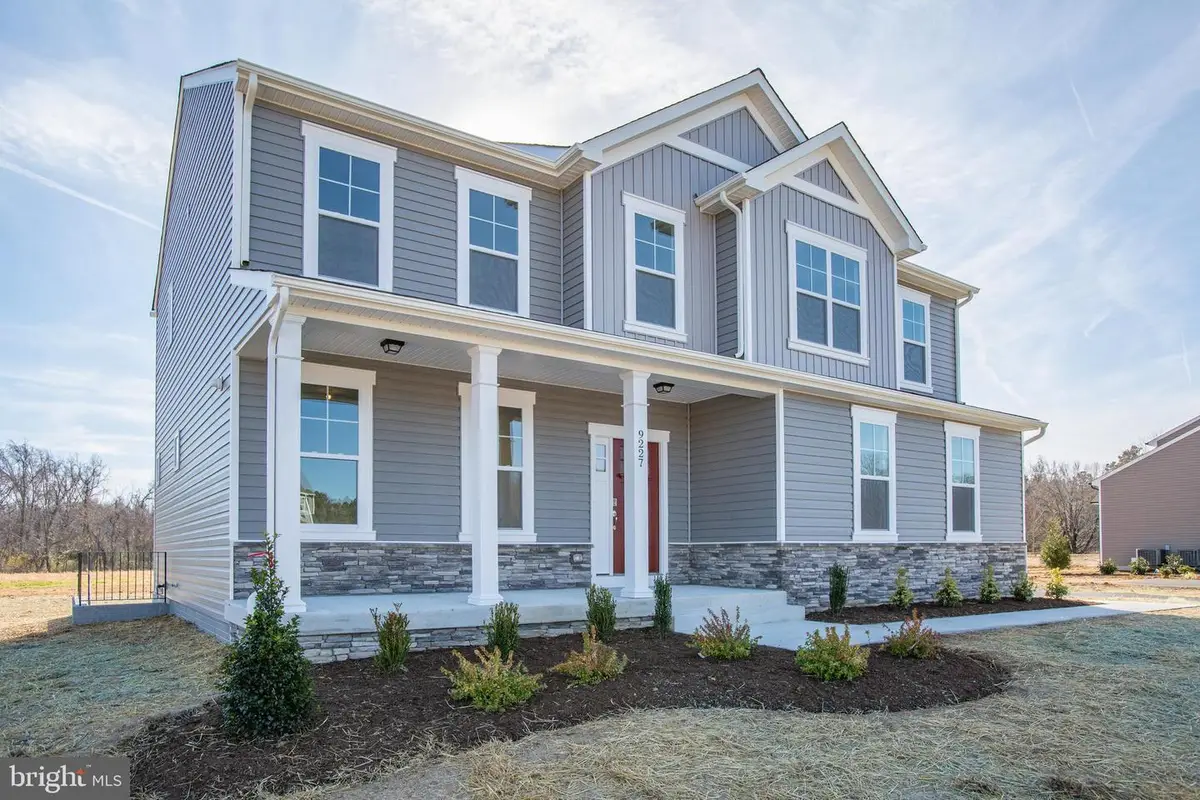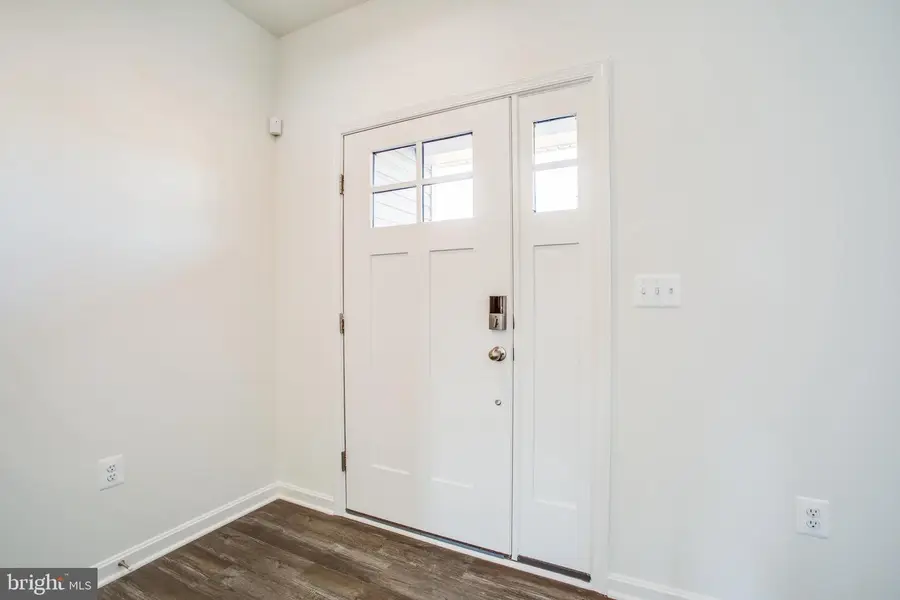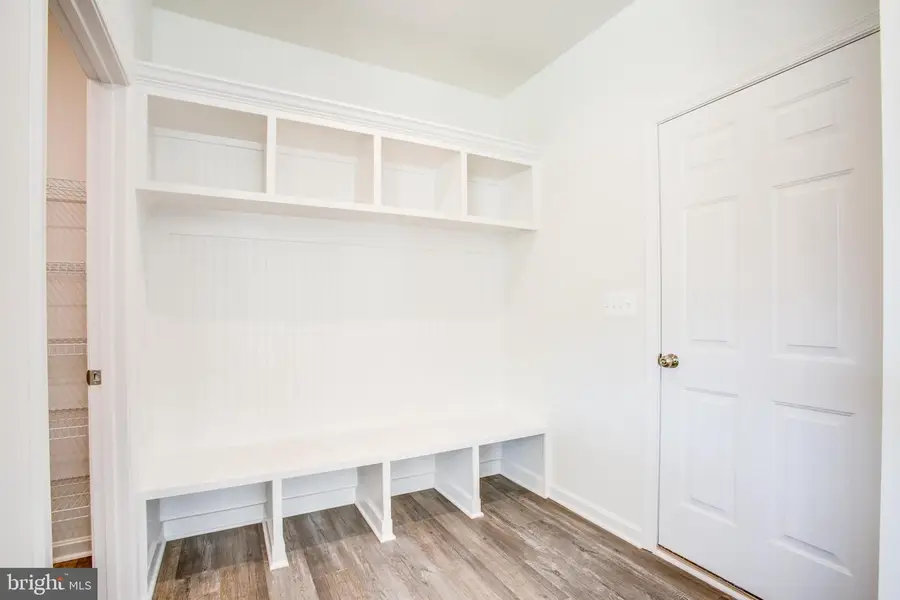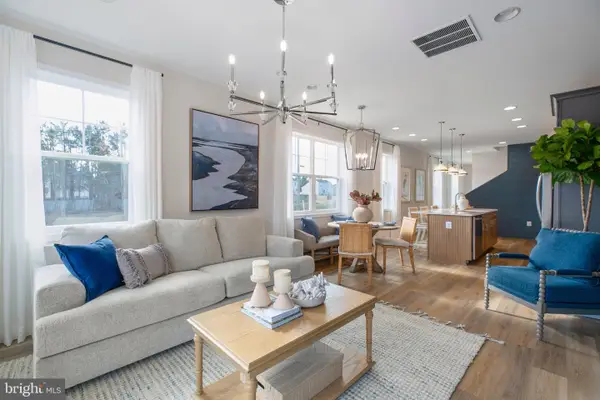2107 Warrenton Rd, FREDERICKSBURG, VA 22406
Local realty services provided by:ERA Byrne Realty



2107 Warrenton Rd,FREDERICKSBURG, VA 22406
$649,900
- 4 Beds
- 3 Baths
- 2,576 sq. ft.
- Single family
- Active
Listed by:alexander l belcher
Office:belcher real estate, llc.
MLS#:VAST2030078
Source:BRIGHTMLS
Price summary
- Price:$649,900
- Price per sq. ft.:$252.29
About this home
CHECK OUT THIS GORGEOUS TO-BE-BUILT FOUR BEDROOM, TWO & A HALF BATH COLONIAL BY PREMIER BUILDER WESTBROOKE HOMES! THIS INCREDIBLE HOME WILL BE SITUATED ON A 1.38-ACRE LOT THAT BACKS TO TREES & BE ONE OF ONLY SIX BEING BUILT WITHIN A NEWLY DEVELOPED COMMUNITY RIGHT OFF ROUTE-17 WITH TONS OF SHOPPING & DINING AMENITIES WITHIN A SHORT DRIVE, AS WELL AS ACCESS TO I-95 FOR YOUR DAILY COMMUTE OR WEEKEND GETAWAYS! LOOK FORWARD TO ENJOYING YOUR MORNING COFFEE ON THE LARGE, COVERED FRONT PORCH WITH LOADS OF CHARACTER FROM THE STONE ACCENTS & BOARD & BATTEN SIDING, AS WELL AS THE SIDE-LOAD GARAGE FOR ADDED CURB APPEAL! STEP INSIDE TO BEAUTIFUL LUXURY VINYL PLANK FLOORING & 9' CEILINGS THAT EXTEND THROUGHOUT THE MAIN LEVEL! OFF THE FOYER, A LARGE STUDY/FLEX SPACE TO COMFORTABLY WORK FROM HOME, BE USED AS A PLAYROOM OR ANOTHER COZY SPOT TO KICK YOUR FEET UP AND DIVE INTO YOUR LATEST BOOK! CONVENIENT POWDER ROOM NEAR THE FRONT DOOR! THE REAR OF THE HOME'S MAIN LEVEL BOASTS A WONDERFUL OPEN FLOOR PLAN, PERFECT FOR INDOOR ENTERTAINING & DAY-TO-DAY LIVING! THE GREAT ROOM OFFERS AMPLE SPACE FOR SOCIAL GATHERINGS, CATCHING THE BIG GAME & MOVIE MARATHONS, WHILE SITTING OPEN TO THE MAGNIFICENT GOURMET KITCHEN DISPLAYING TONS OF UPGRADED COUNTERTOP SPACE WITH A LARGE CENTER ISLAND & BREAKFAST BAR, STAINLESS STEEL APPLIANCES, LOADS OF CABINET STORAGE, A WALK-IN PANTRY & A HUGE BREAKFAST/SUN ROOM WITH A SECOND BREAKFAST BAR, CATHEDRAL CEILINGS & SLIDING GLASS DOORS TO THE REAR! MOVING TO THE UPPER LEVEL, A VERY SPACIOUS LOFT WITH A TRAY CEILING AWAITS YOUR PERSONAL TOUCH, ADDING FUNCTIONALITY TO AN ADDITIONAL FLEX SPACE FOR YOU TO UTILIZE! AFTER A LONG DAY, RETREAT TO YOUR HUGE OWNER'S SUITE WITH ITS OWN TRAY CEILING FOR ADDED CHARACTER & AN ENSUITE WITH AN OVERSIZED SHOWER, DOUBLE VANITY SINKS, CERAMIC TILE FLOORING & A LARGE WALK-IN CLOSET! THE UPPER LEVEL CONTINUES WITH THE THREE ADDITIONAL VERY SPACIOUS BEDROOMS, EACH WITH GREAT CLOSET SPACE, A FULL HALL BATH & THE SEPARATE LAUNDRY ROOM WITH SHELF STORAGE! FULL, WALKOUT BASEMENT FOR TONS OF ROOM TO EXPAND YOUR LIVING SPACE OR LOADS OF ADDITIONAL STORAGE! DO NOT MISS YOUR OPPORTUNITY TO OWN THIS INCREDIBLE NEW CONSTRUCTION HOME ON 1.38 ACRES IN A CONVENIENT LOCATION TO AMENITIES! CALL TODAY TO SCHEDULE AN APPOINTMENT TO PLAN YOUR HOME SWEET HOME!
Contact an agent
Home facts
- Listing Id #:VAST2030078
- Added:440 day(s) ago
- Updated:August 18, 2025 at 02:48 PM
Rooms and interior
- Bedrooms:4
- Total bathrooms:3
- Full bathrooms:2
- Half bathrooms:1
- Living area:2,576 sq. ft.
Heating and cooling
- Cooling:Ceiling Fan(s), Central A/C
- Heating:Electric, Heat Pump(s)
Structure and exterior
- Roof:Shingle
- Building area:2,576 sq. ft.
- Lot area:1.38 Acres
Schools
- High school:MOUNTAIN VIEW
- Middle school:T. BENTON GAYLE
- Elementary school:HARTWOOD
Utilities
- Water:Well
- Sewer:On Site Septic
Finances and disclosures
- Price:$649,900
- Price per sq. ft.:$252.29
- Tax amount:$765 (2022)
New listings near 2107 Warrenton Rd
- New
 $492,710Active4 beds 4 baths2,800 sq. ft.
$492,710Active4 beds 4 baths2,800 sq. ft.10634 Afton Grove Ct, Fredericksburg, VA 22408
MLS# VASP2035626Listed by: COLDWELL BANKER ELITE - New
 $490,860Active4 beds 4 baths2,800 sq. ft.
$490,860Active4 beds 4 baths2,800 sq. ft.10630 Afton Grove Ct, Fredericksburg, VA 22408
MLS# VASP2035628Listed by: COLDWELL BANKER ELITE - New
 $488,400Active4 beds 4 baths2,800 sq. ft.
$488,400Active4 beds 4 baths2,800 sq. ft.10632 Afton Grove Ct, Fredericksburg, VA 22408
MLS# VASP2035630Listed by: COLDWELL BANKER ELITE - Open Mon, 12 to 4pmNew
 $490,860Active4 beds 4 baths2,800 sq. ft.
$490,860Active4 beds 4 baths2,800 sq. ft.10630 Afton Grove Ct, FREDERICKSBURG, VA 22408
MLS# VASP2035628Listed by: COLDWELL BANKER ELITE - Open Sat, 12 to 4pmNew
 $488,400Active4 beds 4 baths2,800 sq. ft.
$488,400Active4 beds 4 baths2,800 sq. ft.10632 Afton Grove Ct, FREDERICKSBURG, VA 22408
MLS# VASP2035630Listed by: COLDWELL BANKER ELITE - New
 $521,700Active4 beds 4 baths2,800 sq. ft.
$521,700Active4 beds 4 baths2,800 sq. ft.10636 Afton Grove Ct, Fredericksburg, VA 22408
MLS# VASP2035622Listed by: COLDWELL BANKER ELITE - Open Sat, 12 to 4pmNew
 $521,700Active4 beds 4 baths2,800 sq. ft.
$521,700Active4 beds 4 baths2,800 sq. ft.10636 Afton Grove Ct, FREDERICKSBURG, VA 22408
MLS# VASP2035622Listed by: COLDWELL BANKER ELITE - Open Mon, 12 to 4pmNew
 $492,710Active4 beds 4 baths2,800 sq. ft.
$492,710Active4 beds 4 baths2,800 sq. ft.10634 Afton Grove Ct, FREDERICKSBURG, VA 22408
MLS# VASP2035626Listed by: COLDWELL BANKER ELITE - Coming Soon
 $515,000Coming Soon4 beds 3 baths
$515,000Coming Soon4 beds 3 baths8 Pierre Emmanuel Ct, FREDERICKSBURG, VA 22406
MLS# VAST2041968Listed by: REALTY ONE GROUP KEY PROPERTIES - New
 $384,900Active2 beds 2 baths1,827 sq. ft.
$384,900Active2 beds 2 baths1,827 sq. ft.12202 Meadow Branch, Fredericksburg, VA 22407
MLS# VASP2035584Listed by: LANDO MASSEY REAL ESTATE

